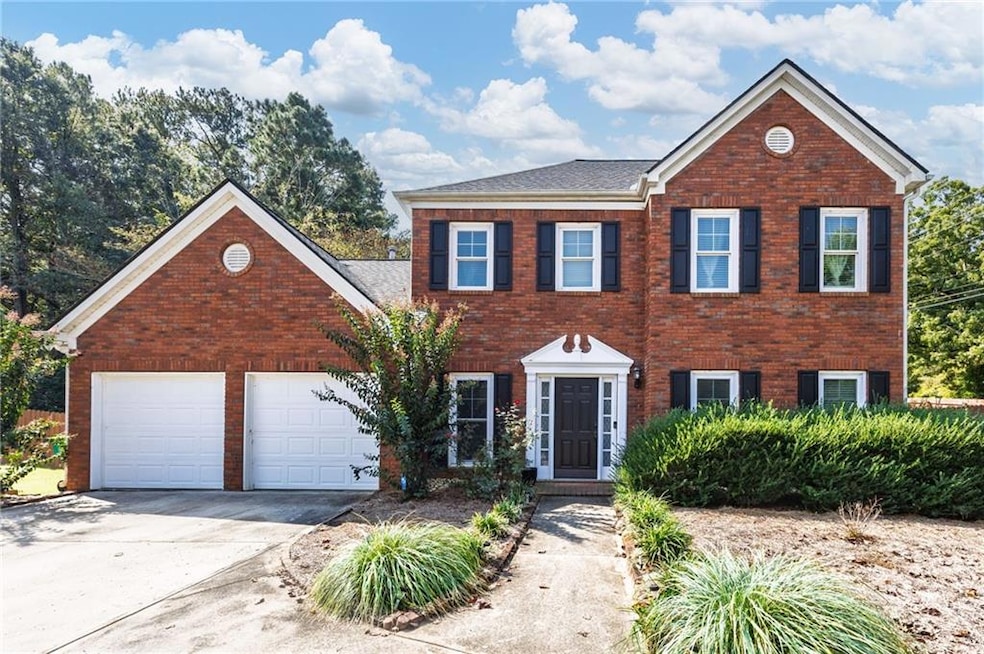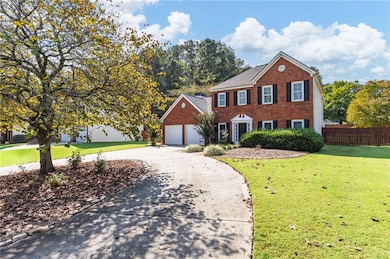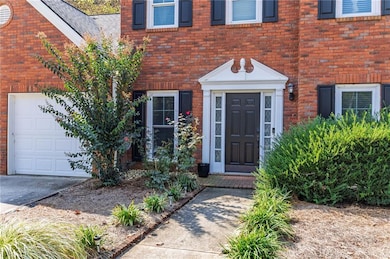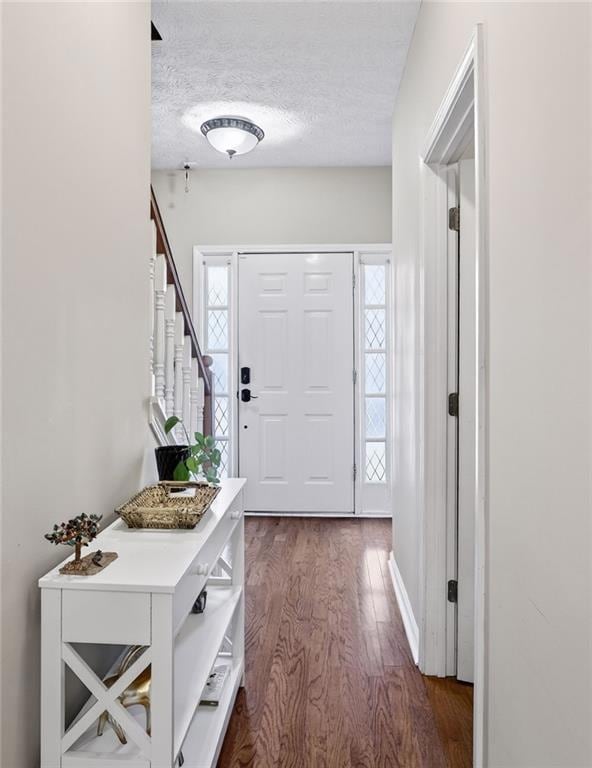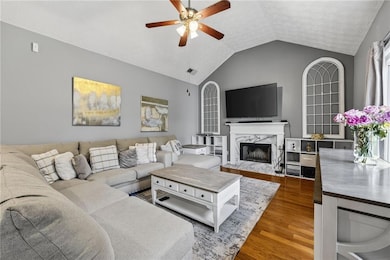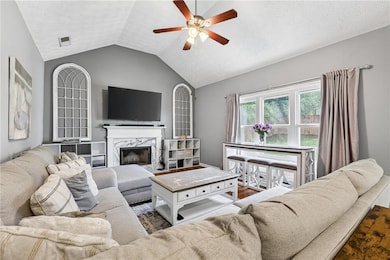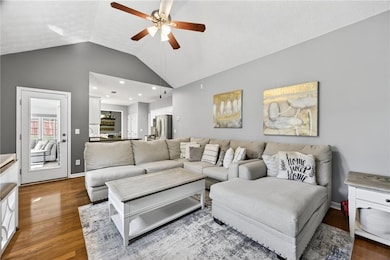100 Eagle Glen Dr Woodstock, GA 30189
Oak Grove NeighborhoodEstimated payment $2,843/month
Highlights
- View of Trees or Woods
- Dining Room Seats More Than Twelve
- Vaulted Ceiling
- Carmel Elementary School Rated A
- Clubhouse
- Traditional Architecture
About This Home
Step inside and the two-story foyer immediately makes you wonder—what else does this home have in store? The kitchen, perfectly placed between the living and dining rooms, brings everything together with granite countertops, a gas stove, breakfast bar, and cozy window benches. From there, light pours into the sunroom—its own A/C, views of a level fenced backyard, and space that feels impossible to leave.
Upstairs, the master suite delivers more than expected: a spacious retreat with an attached bath, while two additional bedrooms sit just across the hall. With LVP flooring throughout the main level, soft carpet upstairs, and a circle driveway that easily parks six or more cars, the details add up quickly.
The owners cared for this home with pride—and it shows. What would it feel like to see it for yourself?
Home Details
Home Type
- Single Family
Est. Annual Taxes
- $4,498
Year Built
- Built in 1996
Lot Details
- 0.32 Acre Lot
- Lot Dimensions are 86x125x128x54
- Privacy Fence
- Landscaped
- Corner Lot
- Level Lot
- Back Yard Fenced and Front Yard
HOA Fees
- $38 Monthly HOA Fees
Parking
- 2 Car Attached Garage
- Parking Accessed On Kitchen Level
- Front Facing Garage
- Garage Door Opener
- Driveway Level
Home Design
- Traditional Architecture
- Composition Roof
- Cement Siding
- Brick Front
Interior Spaces
- 2,440 Sq Ft Home
- 2-Story Property
- Bookcases
- Crown Molding
- Coffered Ceiling
- Vaulted Ceiling
- Ceiling Fan
- Recessed Lighting
- Gas Log Fireplace
- Double Pane Windows
- Insulated Windows
- Two Story Entrance Foyer
- Family Room with Fireplace
- Dining Room Seats More Than Twelve
- Breakfast Room
- Formal Dining Room
- Home Office
- Sun or Florida Room
- Views of Woods
- Pull Down Stairs to Attic
Kitchen
- Open to Family Room
- Eat-In Kitchen
- Breakfast Bar
- Gas Oven
- Self-Cleaning Oven
- Gas Cooktop
- Microwave
- Dishwasher
- Stone Countertops
- White Kitchen Cabinets
- Disposal
Flooring
- Carpet
- Luxury Vinyl Tile
Bedrooms and Bathrooms
- Dual Closets
- Walk-In Closet
- Vaulted Bathroom Ceilings
- Dual Vanity Sinks in Primary Bathroom
- Separate Shower in Primary Bathroom
- Soaking Tub
Laundry
- Laundry in Mud Room
- Laundry in Hall
- Laundry on main level
- 220 Volts In Laundry
Home Security
- Security Lights
- Carbon Monoxide Detectors
- Fire and Smoke Detector
Outdoor Features
- Enclosed Patio or Porch
Schools
- Carmel Elementary School
- Woodstock Middle School
- Woodstock High School
Utilities
- Central Heating and Cooling System
- 110 Volts
- Gas Water Heater
- High Speed Internet
- Phone Available
- Cable TV Available
Listing and Financial Details
- Assessor Parcel Number 15N05D 202
Community Details
Overview
- $450 Initiation Fee
- Eagle Glen Homeowners Asso Association
- Eagle Glen Subdivision
- Rental Restrictions
Recreation
- Tennis Courts
- Community Playground
- Swim or tennis dues are required
- Community Pool
Additional Features
- Clubhouse
- Card or Code Access
Map
Home Values in the Area
Average Home Value in this Area
Tax History
| Year | Tax Paid | Tax Assessment Tax Assessment Total Assessment is a certain percentage of the fair market value that is determined by local assessors to be the total taxable value of land and additions on the property. | Land | Improvement |
|---|---|---|---|---|
| 2025 | $4,580 | $194,608 | $30,000 | $164,608 |
| 2024 | $4,464 | $190,104 | $30,000 | $160,104 |
| 2023 | $3,725 | $175,644 | $30,000 | $145,644 |
| 2022 | $3,585 | $146,360 | $20,800 | $125,560 |
| 2021 | $2,770 | $105,560 | $20,800 | $84,760 |
| 2020 | $2,590 | $97,720 | $19,600 | $78,120 |
| 2019 | $2,511 | $94,320 | $19,600 | $74,720 |
| 2018 | $2,171 | $80,320 | $17,600 | $62,720 |
| 2017 | $2,049 | $191,500 | $16,000 | $60,600 |
| 2016 | $2,049 | $184,000 | $15,200 | $58,400 |
| 2015 | $2,024 | $179,100 | $15,200 | $56,440 |
| 2014 | $1,778 | $156,600 | $12,800 | $49,840 |
Property History
| Date | Event | Price | List to Sale | Price per Sq Ft | Prior Sale |
|---|---|---|---|---|---|
| 09/21/2025 09/21/25 | For Sale | $462,000 | +20.0% | $189 / Sq Ft | |
| 12/27/2021 12/27/21 | Sold | $385,000 | 0.0% | $196 / Sq Ft | View Prior Sale |
| 11/29/2021 11/29/21 | Pending | -- | -- | -- | |
| 11/05/2021 11/05/21 | Price Changed | $385,000 | -3.7% | $196 / Sq Ft | |
| 10/29/2021 10/29/21 | For Sale | $399,900 | -- | $204 / Sq Ft |
Purchase History
| Date | Type | Sale Price | Title Company |
|---|---|---|---|
| Warranty Deed | $385,000 | -- | |
| Deed | $154,000 | -- | |
| Deed | $130,000 | -- |
Mortgage History
| Date | Status | Loan Amount | Loan Type |
|---|---|---|---|
| Open | $373,450 | New Conventional | |
| Previous Owner | $141,167 | New Conventional | |
| Closed | $0 | No Value Available |
Source: First Multiple Listing Service (FMLS)
MLS Number: 7653218
APN: 15N05D-00000-202-000
- 2000 Spicers Ln
- 1113 Etowah Valley Ln
- 1114 Etowah Valley Ln
- 123 Eagle Glen Dr
- 404 Larussa Ct
- 224 Eagle Glen Way Unit 2C
- 4004 Cinnamon Fern Ln
- 333 Etowah Valley Trace
- 503 Rising Dr
- 708 Wind Song Trace
- 705 Wind Song Trace
- 802 Eagle Glen Crossing
- 1045 Legacy Walk
- 243 Cordova St
- 00 Eagle Dr
- 125 Tambourine Trail
- 3029 Clove Tree Ln
- 502 Silver Maple Ln
- 4006 Cinnamon Fern Ln
- 3007 Clove Tree Ln
- 420 Etowah Valley Way
- 2011 Towne Lake Hills W
- 319 Chesapeake Ridge
- 651 Briarleigh Way
- 507 Hollow Ct
- 149 Windflower Way
- 129 Windflower Way
- 120 Windflower Way
- 1345 Towne Lake Hills Dr S
- 5920 Bells Ferry Rd
- 900 Buice Lake Pkwy
- 1000 Etowah Ferry Dr
- 840 Whisperwood Trail
- 809 Cameron Trail
- 1395 Buckhead Crossing
- 2029 Britley Park Crossing
