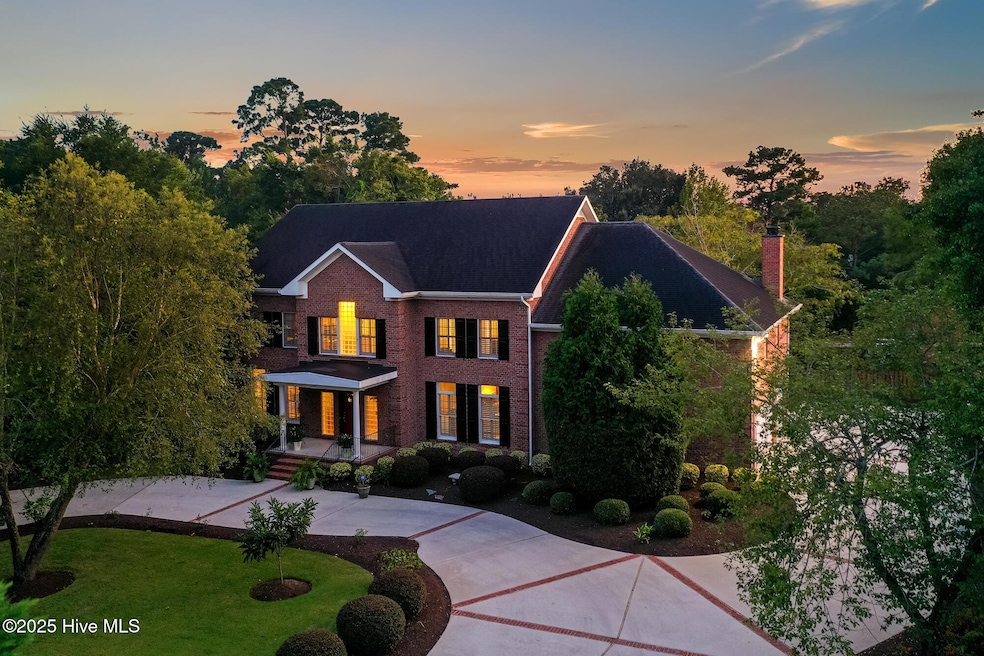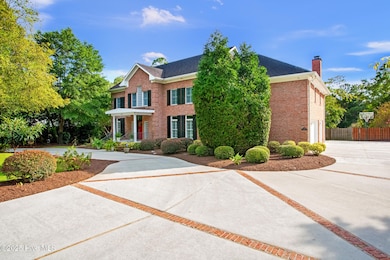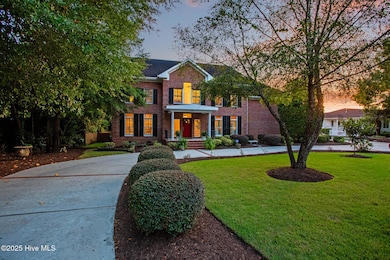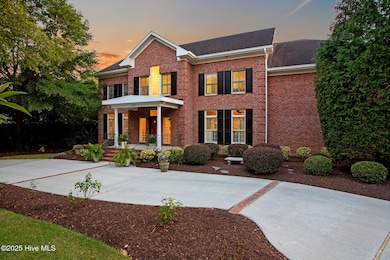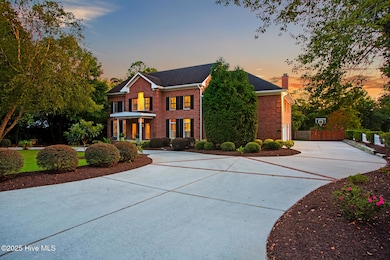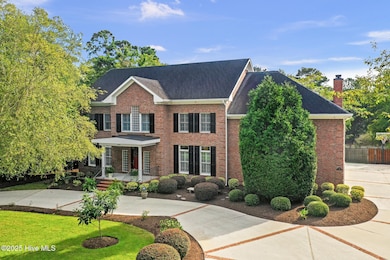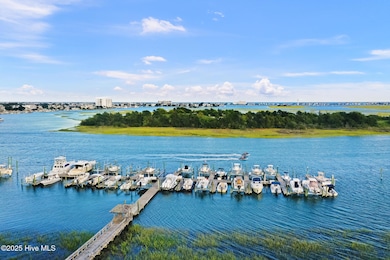100 Edgewater Ln Wilmington, NC 28403
Airlie NeighborhoodEstimated payment $12,874/month
Highlights
- Wood Flooring
- Solid Surface Countertops
- Fenced Yard
- Wrightsville Beach Elementary School Rated A
- Formal Dining Room
- Double Pane Windows
About This Home
Welcome home to coastal luxury at 100 Edgewater Lane in Wilmington. An exquisite residence nestled in Wilmington's sought-after Edgewater community off of Airlie Road. This classic colonial design was built in 1997 and boasts over 6700sq/ft, featuring 5 bedrooms, 7 bathrooms, a home theatre and two large bonus rooms. This home epitomizes both elegance and relaxed living—perfect for entertaining, boating and living the good life. Key Features • Spacious Design: Over 6,700 sq ft, this 5‑bedroom, home offers expansive living spaces with high ceilings, hardwoods, tile & carpeted areas. • Entertainers Dream: Theatre room with projector screen, large game/entertainment room over the three car garage, wet bar, pool table room and a walk‑in cigar humidor. • Outdoor Living: Screened porch & multiple decks, large private backyard with tree house, swing-set, fire pit—ideal for children or family gatherings. Circle Driveway. • Water Access & Location: A 32' boat slip at the end of the street in the neighborhood marina. Easy walk to Wrightsville Beach, restaurants, Summer Rest Trail and Airlie Gardens.
Listing Agent
Landmark Sotheby's International Realty License #280361 Listed on: 01/10/2026

Home Details
Home Type
- Single Family
Year Built
- Built in 1997
Lot Details
- Fenced Yard
- Wood Fence
- Irrigation
- Property is zoned R-20
Parking
- 3
Home Design
- Brick Exterior Construction
- Architectural Shingle Roof
Interior Spaces
- Walk-in Shower
- 3-Story Property
- Furnished or left unfurnished upon request
- Ceiling Fan
- Double Pane Windows
- Blinds
- Formal Dining Room
- Solid Surface Countertops
Flooring
- Wood
- Carpet
- Tile
Schools
- Wrightsville Beach Elementary School
- Hoggard High School
Utilities
- Heating Available
- Cable TV Available
Map
Home Values in the Area
Average Home Value in this Area
Tax History
| Year | Tax Paid | Tax Assessment Tax Assessment Total Assessment is a certain percentage of the fair market value that is determined by local assessors to be the total taxable value of land and additions on the property. | Land | Improvement |
|---|---|---|---|---|
| 2025 | -- | $2,226,600 | $690,700 | $1,535,900 |
| 2024 | $10,482 | $1,204,800 | $337,500 | $867,300 |
| 2023 | $10,181 | $1,204,800 | $337,500 | $867,300 |
| 2022 | $10,241 | $1,204,800 | $337,500 | $867,300 |
| 2021 | $10,311 | $1,204,800 | $337,500 | $867,300 |
| 2020 | $9,375 | $890,000 | $266,500 | $623,500 |
| 2019 | $9,375 | $890,000 | $266,500 | $623,500 |
| 2018 | $9,375 | $890,000 | $266,500 | $623,500 |
| 2017 | $9,375 | $890,000 | $266,500 | $623,500 |
| 2016 | $9,768 | $881,600 | $199,900 | $681,700 |
| 2015 | $9,336 | $881,600 | $199,900 | $681,700 |
| 2014 | $8,939 | $881,600 | $199,900 | $681,700 |
Property History
| Date | Event | Price | List to Sale | Price per Sq Ft | Prior Sale |
|---|---|---|---|---|---|
| 12/12/2025 12/12/25 | Off Market | $2,295,000 | -- | -- | |
| 12/03/2025 12/03/25 | For Sale | $2,295,000 | 0.0% | $340 / Sq Ft | |
| 11/20/2025 11/20/25 | For Sale | $2,295,000 | 0.0% | $340 / Sq Ft | |
| 11/20/2025 11/20/25 | Pending | -- | -- | -- | |
| 11/06/2025 11/06/25 | Price Changed | $2,295,000 | -8.0% | $340 / Sq Ft | |
| 10/01/2025 10/01/25 | Price Changed | $2,495,000 | -7.4% | $370 / Sq Ft | |
| 09/22/2025 09/22/25 | For Sale | $2,695,000 | +176.4% | $400 / Sq Ft | |
| 11/06/2017 11/06/17 | Sold | $975,000 | -22.0% | $145 / Sq Ft | View Prior Sale |
| 08/07/2017 08/07/17 | Pending | -- | -- | -- | |
| 05/27/2016 05/27/16 | For Sale | $1,250,000 | -- | $186 / Sq Ft |
Purchase History
| Date | Type | Sale Price | Title Company |
|---|---|---|---|
| Warranty Deed | $975,000 | None Available | |
| Deed | -- | -- | |
| Deed | $80,000 | -- | |
| Deed | $55,000 | -- | |
| Deed | $22,500 | -- |
Mortgage History
| Date | Status | Loan Amount | Loan Type |
|---|---|---|---|
| Open | $975,000 | Adjustable Rate Mortgage/ARM |
Source: Hive MLS
MLS Number: 100532044
APN: R05713-013-008-000
- 136 James Edward Ct
- 138 James Edward Ct
- 126 James Edward Ct
- 124 James Edward Ct
- 130 James Edward Ct
- 521 Airlie Rd Unit Elliston Plan
- 521 Airlie Rd Unit Park Shore Plan
- 521 Airlie Rd Unit Pine Ridge Plan
- 521 Airlie Rd Unit Valand Plan
- 521 Airlie Rd Unit Santiago Plan
- 150 James Edward Ct
- 132 James Edward Ct
- 1727 Tearthumb Ct
- 2019 Sea Canyon Ln
- 2007 Sea Canyon Ln
- 1800 Eastwood Rd Unit 230
- 1507 Military Cutoff Rd Unit 110
- 1914 Odyssey Dr
- 2051 Odyssey Dr
- 6328 Wrightsville Ave Unit 2
- 2029 Eastwood Rd Unit 116
- 1800 Eastwood Rd Unit 164
- 7205-7215 Wrightsville Ave
- 345 Bradley Dr Unit 16
- 1811 Prestwick Close
- 1932 Prestwick Ln
- 1600 Sturdivant Dr Unit 19
- 6211 Wrightsville Ave Unit 111
- 6211 Wrightsville Ave
- 129 Myrtle Ave
- 112 Seagate Place
- 440 Causeway Dr Unit A
- 1411 Parkview Cir
- 1027 Ashes Dr
- 4409 Finch Ln
- 1064 Headwater Cove Ln
- 338 Emerald Cove Ct
- 5719 Wrightsville Ave
- 1003 Bay Branch Cir
- 6832 Main St Unit 226
