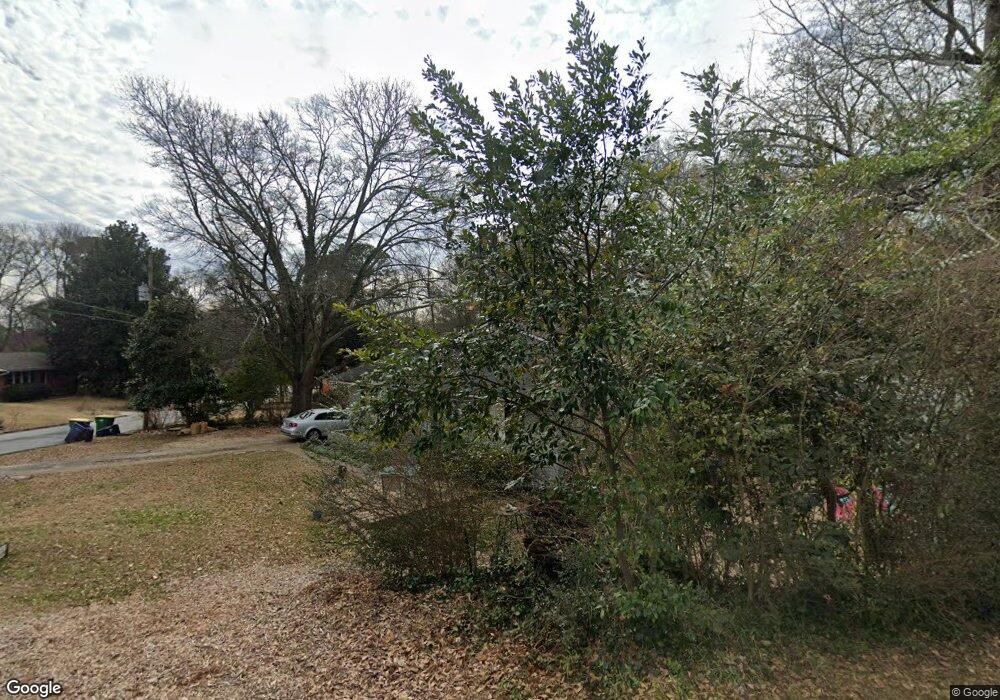100 Edwards Cir Athens, GA 30606
Normaltown NeighborhoodEstimated Value: $563,267 - $625,000
3
Beds
3
Baths
1,721
Sq Ft
$342/Sq Ft
Est. Value
About This Home
This home is located at 100 Edwards Cir, Athens, GA 30606 and is currently estimated at $588,817, approximately $342 per square foot. 100 Edwards Cir is a home located in Clarke County with nearby schools including Johnnie Lay Burks Elementary School, Clarke Middle School, and Clarke Central High School.
Ownership History
Date
Name
Owned For
Owner Type
Purchase Details
Closed on
Oct 5, 2018
Sold by
Swint Jodi Leigh
Bought by
Carullo Dominic and Carullo Christine
Current Estimated Value
Home Financials for this Owner
Home Financials are based on the most recent Mortgage that was taken out on this home.
Original Mortgage
$257,427
Outstanding Balance
$226,511
Interest Rate
5.12%
Mortgage Type
FHA
Estimated Equity
$362,306
Purchase Details
Closed on
Apr 30, 2010
Sold by
Field Jeremy E
Bought by
Swint Jodi Leigh
Home Financials for this Owner
Home Financials are based on the most recent Mortgage that was taken out on this home.
Original Mortgage
$139,200
Interest Rate
5.06%
Mortgage Type
New Conventional
Purchase Details
Closed on
Sep 17, 2004
Sold by
Smith Andrew G and Smit Rhonda C
Bought by
Field Jeremy E and Field Kelly D
Purchase Details
Closed on
Aug 21, 1997
Sold by
Smith Andrew G and Smith Rhonda C
Bought by
Smith Andrew G and Smith Smith
Purchase Details
Closed on
Feb 11, 1997
Sold by
Cook Jennifer Colleen
Bought by
Smith Andrew G and Smith Rhonda C
Purchase Details
Closed on
Jul 26, 1990
Sold by
Stubbs Thomas M and Stubbs Myra P
Bought by
Cook Jennifer Colleen
Create a Home Valuation Report for This Property
The Home Valuation Report is an in-depth analysis detailing your home's value as well as a comparison with similar homes in the area
Home Values in the Area
Average Home Value in this Area
Purchase History
| Date | Buyer | Sale Price | Title Company |
|---|---|---|---|
| Carullo Dominic | $290,000 | -- | |
| Swint Jodi Leigh | $174,000 | -- | |
| Field Jeremy E | $144,900 | -- | |
| Smith Andrew G | -- | -- | |
| Smith Andrew G | $67,000 | -- | |
| Cook Jennifer Colleen | $58,000 | -- | |
| Stubbs Thomas M | -- | -- |
Source: Public Records
Mortgage History
| Date | Status | Borrower | Loan Amount |
|---|---|---|---|
| Open | Carullo Dominic | $257,427 | |
| Previous Owner | Swint Jodi Leigh | $139,200 |
Source: Public Records
Tax History
| Year | Tax Paid | Tax Assessment Tax Assessment Total Assessment is a certain percentage of the fair market value that is determined by local assessors to be the total taxable value of land and additions on the property. | Land | Improvement |
|---|---|---|---|---|
| 2025 | $6,489 | $208,980 | $44,000 | $164,980 |
| 2024 | $6,489 | $193,070 | $44,000 | $149,070 |
| 2023 | $6,033 | $181,615 | $40,000 | $141,615 |
| 2022 | $4,768 | $149,467 | $40,000 | $109,467 |
| 2021 | $4,517 | $134,022 | $40,000 | $94,022 |
| 2020 | $4,286 | $127,188 | $36,000 | $91,188 |
| 2019 | $3,770 | $111,032 | $30,000 | $81,032 |
| 2018 | $2,980 | $97,782 | $30,000 | $67,782 |
| 2017 | $2,561 | $85,436 | $30,000 | $55,436 |
| 2016 | $2,258 | $76,495 | $30,000 | $46,495 |
| 2015 | $2,118 | $72,282 | $26,000 | $46,282 |
| 2014 | $1,927 | $66,580 | $22,000 | $44,580 |
Source: Public Records
Map
Nearby Homes
- 375 Best Dr
- 282 Holman Ave
- 663 Oglethorpe Ave
- 215 Holman Ave
- 271 King Ave
- 145 Sunset Dr
- 923 Hill St
- 159 Sylvia Cir
- 970 Oglethorpe Ave
- 110 Valley St
- 105 Magnolia Terrace
- 552 Cobb St
- 480 N Billups St
- 342 Knottingham Dr
- 1196 W Hancock Ave Unit 1
- 1198 W West Hancock Ave W
- 1080 Oglethorpe Ave
- 277 Evans St
- 1226 W Broad St
- 524 Hill St
- 110 Edwards Cir
- 80 Edwards Cir
- 120 Edwards Cir
- 105 Edwards Cir
- 398 Best Dr Unit 6464
- 398 Best Dr
- 115 Edwards Cir
- 125 Edwards Cir
- 85 Edwards Cir
- 130 Edwards Cir
- 70 Edwards Cir
- 135 Edwards Cir
- 295 Willow Run
- 370 Best Dr
- 285 Willow Run
- 75 Edwards Cir
- 275 Willow Run
- 305 Willow Run
- 140 Edwards Cir
- 145 Edwards Cir
Your Personal Tour Guide
Ask me questions while you tour the home.
