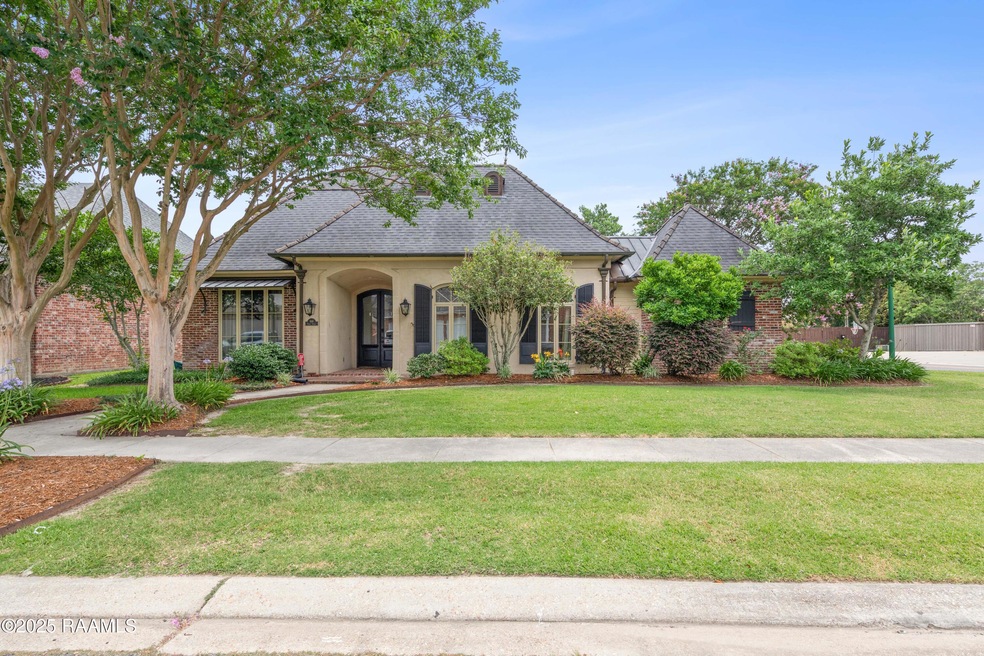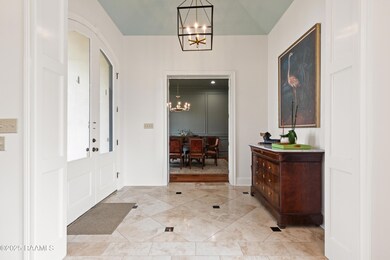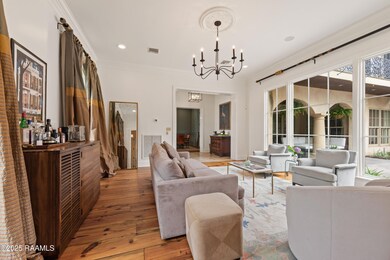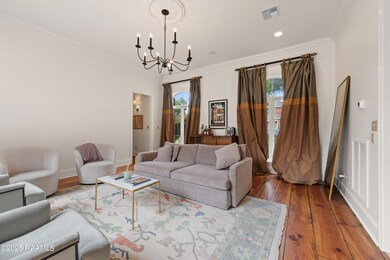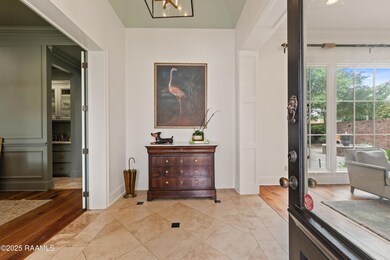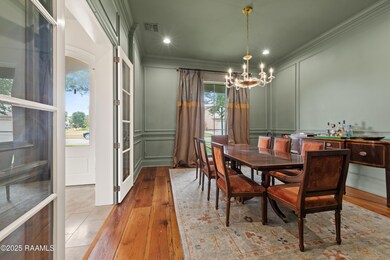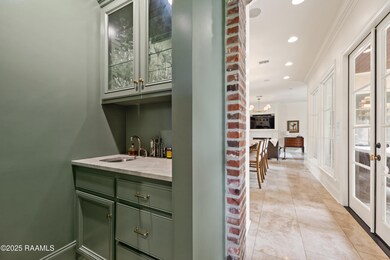
100 Emily Cir Lafayette, LA 70508
Kaliste Saloom NeighborhoodEstimated payment $6,149/month
Highlights
- Spa
- 0.38 Acre Lot
- Marble Flooring
- Edgar Martin Middle School Rated A-
- Freestanding Bathtub
- Outdoor Kitchen
About This Home
Situated on a spacious corner lot in the quiet sought after Beaullieu subdivision, this gorgeous home is a thoughtfully updated home that combines warmth, function, and style. The heart of the home--the kitchen--features stunning Quartzsite countertops, a farmhouse sink, an island, updated sink cabinet hardware, and top-of-the-line appliances, including a built-in Subzero wine fridge with cabinetry above and Cafe dishwasher. New lighting fixtures (from Visual Comfort) throughout the kitchen and keeping area give the space a fresh, modern feel. Flowing and open to the kitchen is a cozy keeping room and breakfast area, perfect for casual gatherings. There's also a second sitting area and a formal dining room, with GORGEOUS extra long wide plank wood floors, offering plenty of space to spread out or entertain. The downstairs layout includes the spacious primary suite, along with a small office featuring newly painted french doors for privacy. There is another bedroom downstairs as well. Upstairs, you'll find three more bedrooms. Major upgrades throughout the home include fresh paint, a relocated fireplace with added built-ins and a custom adjustable TV nook, and a brand-new Trane AC system. One of the standout features of this home is the large, private courtyard--an entertainer's dream. It's beautifully designed with an outdoor kitchen, fountain, and charming brick walls that create the perfect setting for gatherings or quiet evenings at home. The entire first floor wraps around the courtyard, featuring large windows that offer beautiful views and fill the space with natural light. This homes offers a lot of extras such as copper gutters, sprinklers system front and back, functional shutters, custom drapes, outdoor hot tub, large storage in garage and a pigeonnier that can be a studio or extra storage.
Home Details
Home Type
- Single Family
Est. Annual Taxes
- $7,373
Year Built
- Built in 2005
Lot Details
- 0.38 Acre Lot
- Lot Dimensions are 86 x 200
- Property is Fully Fenced
- Privacy Fence
- Brick Fence
- Corner Lot
- Level Lot
HOA Fees
- $17 Monthly HOA Fees
Parking
- 2 Car Attached Garage
- Rear-Facing Garage
Home Design
- Brick Exterior Construction
- Slab Foundation
- Frame Construction
- Composition Roof
- Stucco
Interior Spaces
- 4,032 Sq Ft Home
- 2-Story Property
- Wet Bar
- Built-In Desk
- Crown Molding
- High Ceiling
- 2 Fireplaces
- Gas Log Fireplace
- Double Pane Windows
- Home Office
Kitchen
- Walk-In Pantry
- Gas Cooktop
- Microwave
- Dishwasher
- Kitchen Island
- Granite Countertops
- Disposal
Flooring
- Wood
- Marble
- Tile
Bedrooms and Bathrooms
- 5 Bedrooms
- Walk-In Closet
- Double Vanity
- Freestanding Bathtub
- Separate Shower
Outdoor Features
- Spa
- Balcony
- Covered patio or porch
- Outdoor Kitchen
- Exterior Lighting
Schools
- Cpl. M. Middlebrook Elementary School
- Edgar Martin Middle School
- Comeaux High School
Utilities
- Multiple cooling system units
- Central Heating and Cooling System
Community Details
- Association fees include ground maintenance
- Beaullieu Place Subdivision
Listing and Financial Details
- Tax Lot 15
Map
Home Values in the Area
Average Home Value in this Area
Tax History
| Year | Tax Paid | Tax Assessment Tax Assessment Total Assessment is a certain percentage of the fair market value that is determined by local assessors to be the total taxable value of land and additions on the property. | Land | Improvement |
|---|---|---|---|---|
| 2024 | $7,373 | $76,264 | $11,474 | $64,790 |
| 2023 | $7,373 | $74,253 | $11,474 | $62,779 |
| 2022 | $7,770 | $74,253 | $11,474 | $62,779 |
| 2021 | $7,796 | $74,253 | $11,474 | $62,779 |
| 2020 | $7,189 | $68,709 | $11,474 | $57,235 |
| 2019 | $5,045 | $68,709 | $11,474 | $57,235 |
| 2018 | $6,380 | $68,709 | $11,474 | $57,235 |
| 2017 | $6,138 | $66,404 | $8,660 | $57,744 |
| 2015 | $6,092 | $66,024 | $8,660 | $57,364 |
| 2013 | -- | $65,950 | $8,660 | $57,290 |
Property History
| Date | Event | Price | Change | Sq Ft Price |
|---|---|---|---|---|
| 06/18/2025 06/18/25 | Price Changed | $999,000 | -4.9% | $248 / Sq Ft |
| 06/03/2025 06/03/25 | Price Changed | $1,050,000 | -4.1% | $260 / Sq Ft |
| 05/14/2025 05/14/25 | For Sale | $1,095,000 | +57.6% | $272 / Sq Ft |
| 10/01/2014 10/01/14 | Sold | -- | -- | -- |
| 09/26/2014 09/26/14 | Pending | -- | -- | -- |
| 06/12/2014 06/12/14 | For Sale | $695,000 | -- | $170 / Sq Ft |
Purchase History
| Date | Type | Sale Price | Title Company |
|---|---|---|---|
| Cash Sale Deed | $805,000 | None Available | |
| Deed | $679,000 | First American Title Ins Co |
Mortgage History
| Date | Status | Loan Amount | Loan Type |
|---|---|---|---|
| Open | $100,657 | New Conventional | |
| Open | $805,000 | New Conventional | |
| Previous Owner | $110,500 | No Value Available | |
| Previous Owner | $543,200 | Unknown | |
| Previous Owner | $417,000 | New Conventional | |
| Previous Owner | $147,000 | Unknown |
Similar Homes in Lafayette, LA
Source: REALTOR® Association of Acadiana
MLS Number: 2020023832
APN: 6098071
- 113 Emily Cir
- 709 Settlers Trace Blvd
- 200 Emily Cir
- 400 Settlers Trace Blvd
- 106 Brickell Way
- 2231 Kaliste Saloom Rd
- 109 Capri Ct
- 3015 Kaliste Saloom Rd
- 407 Arabella Blvd
- 212 Brickell Way Unit C
- 104 Levison Way
- 221 Worth Ave
- 211 Meridian Ave
- 251 Grand Ave
- 102 Water Oaks Dr
- 110 Triwood Cir
- 104 Ellendale Blvd
- 302 Richland Ave Unit 207c
- 225 Larchwood Dr
- 605 Silverstone Rd Unit 203b
- 2314 Kaliste Saloom Rd
- 110 E Martial Ave
- 103 Pinion Cir
- 211 Liberty Ave
- 211 Republic Ave
- 302 Richland Ave Unit 106c
- 201 Settlers Trace Blvd Unit 4404-1
- 201 Settlers Trace Blvd
- 1042 Camellia Blvd
- 215 Republic Ave
- 402 E Martial Ave
- 111 Settlers Trace Blvd
- 404 E Martial Ave
- 406 E Martial Ave
- 204 Student Ln
- 202 Student Ln
- 1521 Camellia Blvd
- Lake Farm Rd & Ferm Boustany Dr
- 808 Harrell Dr
- 1510 Kaliste Saloom Rd Unit 303
