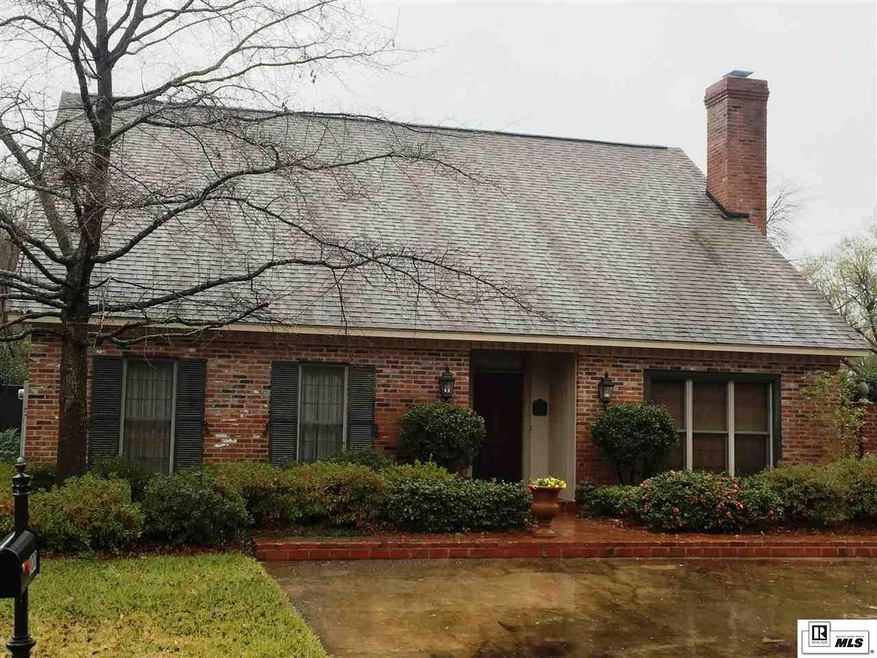
100 Esplanade Place West Monroe, LA 71291
Estimated Value: $260,000 - $313,000
Highlights
- Landscaped Professionally
- Traditional Architecture
- Separate Outdoor Workshop
- Boley Elementary School Rated A-
- Corner Lot
- Double Pane Windows
About This Home
As of March 2016A Real Gem! This 3 bedroom, 2 bath home sits on a corner lot with New Orleans style courtyard as well as outdoor "kitchen" area with sink and 2 gas burners for boiling or frying! Great workshop/"man cave" with florescent lighting, air conditioning unit & gas heater. Custom quality construction by Bill Rice with deep crown moulding, wood windows, wood burning fireplace with gas starter in the 24x20 living room, 17x12 dining room, lots of wood floors, central vacuum, security and sprinkler systems, new tankless water heater in 2010, plus more. The 15x15 master suite boasts of his and her walk in closets and an updated bath with glassed in shower! There is even lots of upstairs space that is floored and could be finished out for a game room, etc. It's conveniently located near close to I-20, Glenwood Medical Center, shopping, etc. Better look today!!
Last Listed By
Coldwell Banker Group One Realty License #0000024812 Listed on: 01/22/2016

Home Details
Home Type
- Single Family
Est. Annual Taxes
- $1,356
Year Built
- 1994
Lot Details
- 1 Acre Lot
- Wood Fence
- Landscaped Professionally
- Corner Lot
Home Design
- Traditional Architecture
- Brick Veneer
- Slab Foundation
- Architectural Shingle Roof
Interior Spaces
- 1-Story Property
- Ceiling Fan
- Fireplace With Gas Starter
- Double Pane Windows
- Window Treatments
- Living Room with Fireplace
- Home Security System
- Washer and Dryer Hookup
Kitchen
- Electric Oven
- Electric Range
- Dishwasher
- Disposal
Bedrooms and Bathrooms
- 3 Bedrooms
- Walk-In Closet
Parking
- 2 Car Garage
- Attached Carport
- Garage Door Opener
Outdoor Features
- Courtyard
- Patio
- Separate Outdoor Workshop
Location
- Mineral Rights
Utilities
- Central Heating and Cooling System
- Heating System Uses Natural Gas
- Gas Water Heater
- Cable TV Available
Listing and Financial Details
- Assessor Parcel Number 100892
Ownership History
Purchase Details
Home Financials for this Owner
Home Financials are based on the most recent Mortgage that was taken out on this home.Similar Homes in West Monroe, LA
Home Values in the Area
Average Home Value in this Area
Purchase History
| Date | Buyer | Sale Price | Title Company |
|---|---|---|---|
| Madden Jerry M | $250,000 | Attorney |
Property History
| Date | Event | Price | Change | Sq Ft Price |
|---|---|---|---|---|
| 03/04/2016 03/04/16 | Sold | -- | -- | -- |
| 01/30/2016 01/30/16 | Pending | -- | -- | -- |
| 01/22/2016 01/22/16 | For Sale | $255,000 | -- | $86 / Sq Ft |
Tax History Compared to Growth
Tax History
| Year | Tax Paid | Tax Assessment Tax Assessment Total Assessment is a certain percentage of the fair market value that is determined by local assessors to be the total taxable value of land and additions on the property. | Land | Improvement |
|---|---|---|---|---|
| 2024 | $1,356 | $23,349 | $3,000 | $20,349 |
| 2023 | $1,356 | $22,042 | $3,000 | $19,042 |
| 2022 | $1,805 | $22,042 | $3,000 | $19,042 |
| 2021 | $1,805 | $22,042 | $3,000 | $19,042 |
| 2020 | $1,805 | $22,042 | $3,000 | $19,042 |
| 2019 | $1,561 | $19,462 | $2,800 | $16,662 |
| 2018 | $1,023 | $19,462 | $2,800 | $16,662 |
| 2017 | $1,560 | $19,462 | $2,800 | $16,662 |
| 2016 | $1,560 | $13,690 | $790 | $12,900 |
| 2015 | $558 | $13,690 | $790 | $12,900 |
| 2014 | $558 | $13,690 | $790 | $12,900 |
| 2013 | $556 | $13,690 | $790 | $12,900 |
Agents Affiliated with this Home
-
Jan Mattingly

Seller's Agent in 2016
Jan Mattingly
Coldwell Banker Group One Realty
(318) 387-8100
141 Total Sales
Map
Source: Northeast REALTORS® of Louisiana
MLS Number: 170974
APN: 100892
- 4400 Cypress St
- 3703/3709 Cypress St Unit 110/112 Hines Lane
- 0 Cypress St Unit 210116
- 0 Cypress St Unit 207978
- 0 Cypress St Unit 207975
- 0 Cypress St Unit 203876
- 0 Cypress St Unit 201774
- 0 Cypress St Unit C 201773
- 0 Cypress St Unit 198872
- 110 & 112 Hines Ln Unit Tract 4
- 1311 Mcmillan Rd
- 3703 Cypress St Unit Tract 2
- 105 Fairview St
- 206 Gross St
- 107 Sunset Dr
- 804 Splane Dr Unit 806 Splane Drive
- 107 Searcy Ln
- 1410 Ridge Ave
- 399 Constitution Dr
- 107 Somerset Dr
- 100 Esplanade Place
- 102 Esplanade Place
- 101 Esplanade Place
- 104 Esplanade Place
- 103 Esplanade Place
- 209 Su Quak Natch Ah St
- 211 Su Quak Natch Ah St
- 105 Esplanade Place
- 106 Esplanade Place
- 213 Su Quak Natch Ah St
- 216 Su Quak Natch Ah St
- 207 Su Quak Natch Ah St
- 202 Su Quak Natch Ah St
- 215 Su Quak Natch Ah St
- 107 Esplanade Place
- 108 Esplanade Place
- 109 Esplanade Place
- 201 Su Quak Natch Ah St
- 110 Esplanade Place
- 111 Esplanade Place
