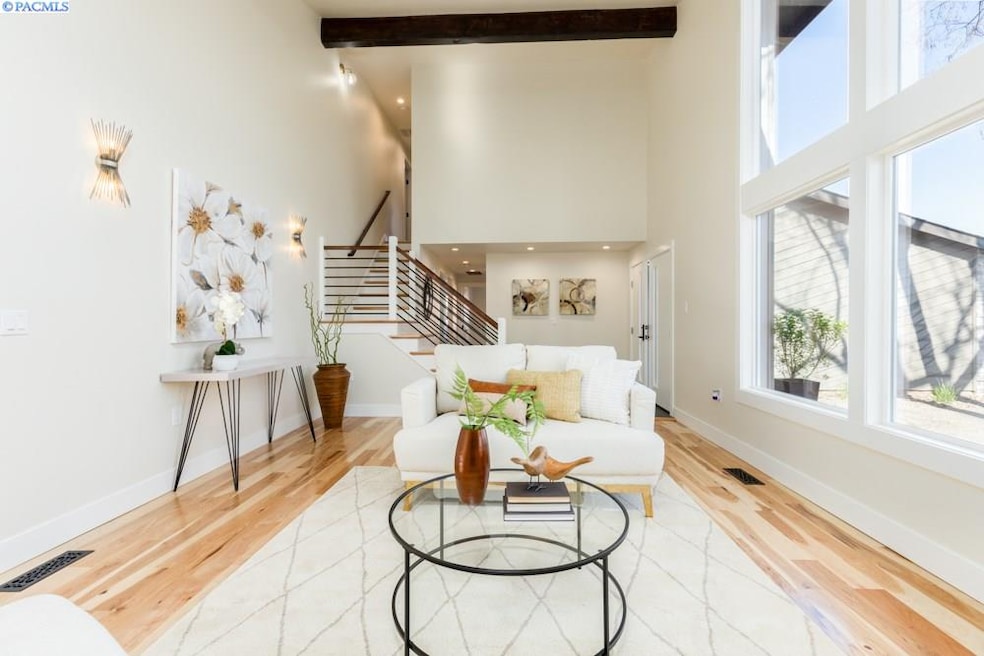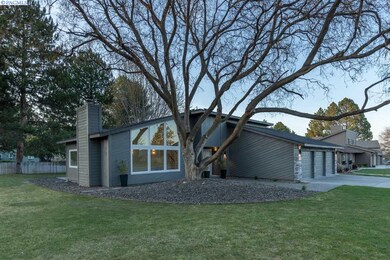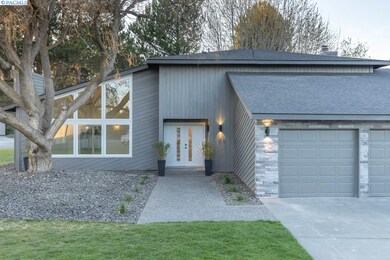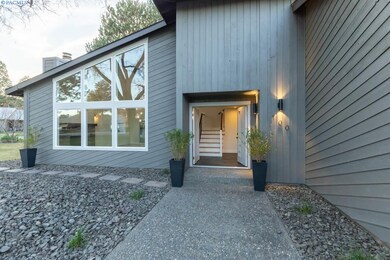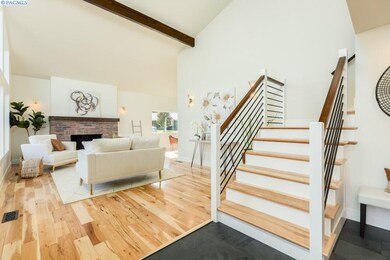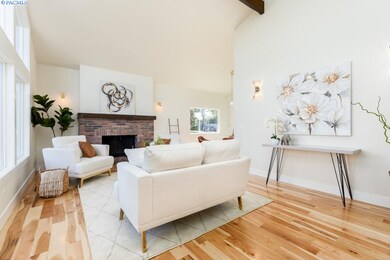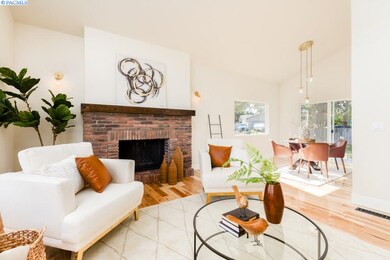
100 Fairwood Ct Richland, WA 99352
Meadow Springs NeighborhoodHighlights
- Two Primary Bedrooms
- Family Room with Fireplace
- Wood Flooring
- Orchard Elementary School Rated A
- Vaulted Ceiling
- Main Floor Bedroom
About This Home
As of July 2020This home is open for showings! Realtor's can show one person at a time and by appointment. Call us, or your favorite realtor to see! Can you imagine working from home in this beauty? It's location and style make it your perfect sanctuary! The designers of this 1970's remodel took a Midcentury Modern, Urban Loft and Minimalism approach, giving this home a feeling of simplicity, warmth and a touch of glamour. Once you're inside, you won't want to leave! The feeling of awe-inspiring architectural style is abundant as soon as you walk through the grand double door entry, with a gorgeous custom staircase, vaulted ceilings, wood beams, 6 oversized wood-wrapped windows, midcentury lighting, 100% hickory hardwood flooring throughout and a brick fireplace. Make your way to the spacious kitchen, featuring quartz countertops, stainless steel appliances, tile backslpash, glass front cabinetry, shelving, under cabinet lighting, champagne bronze fixtures and a beautiful and convenient pot filler. You'll love trying new recipes in this large and luxurious kitchen! Enjoy the bright and cheery family room, just off the kitchen, with lots of windows, elegant can lighting and another cozy fireplace. The bedroom on the main level could be used as an office, guest, grandparent, or teen room - Bathroom is close by and boasts a beautiful tiled, walk-in shower. Walking up to the second level is a dream as the staircase is made of real hickory planks and black metal & wood railing. There are 3 bedrooms and 2 bathrooms up here! Enter the custom-made double doors to your master bedroom and feel relaxed and at peace with the continuation of gorgeous wood flooring, a large window letting in ample light and beautiful glass barn doors making your entry into the spa-like bathroom feel like a daily retreat. One of the other bedrooms upstairs is almost as big as the master, with a sunken living space which can be used for a toy room, t.v. viewing, craft space, quiet reading nook, or for lots of extra storage. Outside, enjoy a parklike backyard as this home sits on a corner lot in a culdesac and just across the street from the 5th green in the members only Meadow Springs Golf Course! Finished 3 car garage, 2 HVAC systems, 20 years left on roof, all doors custom made by local business, everything is updated. Check out the neighborhood park at the end of the culdesac. Centrally located - quick freeway access and near the bustling area of Gage and Columbia Center. Seller is also the realtor.
Co-Listed By
Deana Reiboldt
Windermere Group One/Tri-Cities License #128924
Home Details
Home Type
- Single Family
Est. Annual Taxes
- $2,960
Year Built
- Built in 1978
Lot Details
- 0.28 Acre Lot
- Cul-De-Sac
- Partially Fenced Property
- Corner Lot
Home Design
- Composition Shingle Roof
- Wood Siding
Interior Spaces
- 2,245 Sq Ft Home
- 2-Story Property
- Vaulted Ceiling
- Wood Burning Fireplace
- Double Pane Windows
- Vinyl Clad Windows
- Entrance Foyer
- Family Room with Fireplace
- Living Room with Fireplace
- Formal Dining Room
- Crawl Space
Kitchen
- Oven or Range
- Microwave
- Dishwasher
- Granite Countertops
- Disposal
Flooring
- Wood
- Carpet
- Tile
Bedrooms and Bathrooms
- 4 Bedrooms
- Main Floor Bedroom
- Double Master Bedroom
- 3 Full Bathrooms
Parking
- 3 Car Attached Garage
- Garage Door Opener
Outdoor Features
- Covered patio or porch
Utilities
- Multiple cooling system units
- Water Heater
Ownership History
Purchase Details
Home Financials for this Owner
Home Financials are based on the most recent Mortgage that was taken out on this home.Purchase Details
Home Financials for this Owner
Home Financials are based on the most recent Mortgage that was taken out on this home.Map
Similar Homes in Richland, WA
Home Values in the Area
Average Home Value in this Area
Purchase History
| Date | Type | Sale Price | Title Company |
|---|---|---|---|
| Warranty Deed | $440,000 | Ticor Title | |
| Warranty Deed | $345,529 | Stewart Title Company |
Mortgage History
| Date | Status | Loan Amount | Loan Type |
|---|---|---|---|
| Open | $372,000 | New Conventional | |
| Previous Owner | $237,600 | New Conventional |
Property History
| Date | Event | Price | Change | Sq Ft Price |
|---|---|---|---|---|
| 07/10/2020 07/10/20 | Sold | $440,000 | -3.3% | $196 / Sq Ft |
| 05/19/2020 05/19/20 | Pending | -- | -- | -- |
| 04/29/2020 04/29/20 | Price Changed | $454,900 | -2.2% | $203 / Sq Ft |
| 04/17/2020 04/17/20 | For Sale | $465,000 | +56.6% | $207 / Sq Ft |
| 08/29/2019 08/29/19 | Sold | $297,000 | -5.7% | $132 / Sq Ft |
| 08/01/2019 08/01/19 | Pending | -- | -- | -- |
| 07/19/2019 07/19/19 | Price Changed | $314,900 | -3.1% | $140 / Sq Ft |
| 06/14/2019 06/14/19 | For Sale | $325,000 | -- | $145 / Sq Ft |
Tax History
| Year | Tax Paid | Tax Assessment Tax Assessment Total Assessment is a certain percentage of the fair market value that is determined by local assessors to be the total taxable value of land and additions on the property. | Land | Improvement |
|---|---|---|---|---|
| 2024 | $4,248 | $490,420 | $95,000 | $395,420 |
| 2023 | $4,248 | $454,470 | $95,000 | $359,470 |
| 2022 | $4,655 | $451,660 | $75,000 | $376,660 |
| 2021 | $3,352 | $421,120 | $75,000 | $346,120 |
| 2020 | $3,363 | $289,920 | $75,000 | $214,920 |
| 2019 | $2,960 | $275,100 | $75,000 | $200,100 |
| 2018 | $3,035 | $260,280 | $75,000 | $185,280 |
| 2017 | $2,384 | $223,220 | $75,000 | $148,220 |
| 2016 | $2,351 | $198,880 | $48,000 | $150,880 |
| 2015 | $2,396 | $198,880 | $48,000 | $150,880 |
| 2014 | -- | $198,880 | $48,000 | $150,880 |
| 2013 | -- | $198,880 | $48,000 | $150,880 |
Source: Pacific Regional MLS
MLS Number: 244939
APN: 136982160002004
- 1945 Orchard Way
- 2047 Greenbrook Blvd
- 2234 Greenbrook Blvd
- 1939 Newhaven Loop
- 241 Pinetree Ln
- 139 W Newhaven Place
- 109 Broadmoor St
- 1962 Sheridan Place
- 445 Greenbrook Place
- 1817 Newhaven Loop
- 1954 Sheridan Place
- 207 Hillview Dr
- 303 Gage Blvd Unit 119
- 303 Gage Blvd Unit 207
- 303 Gage Blvd
- 303 Gage Blvd Unit 311
- 303 Gage Blvd Unit 122
- 285 Gage Blvd
- 286 Gage Blvd
- 269 Gage Blvd
