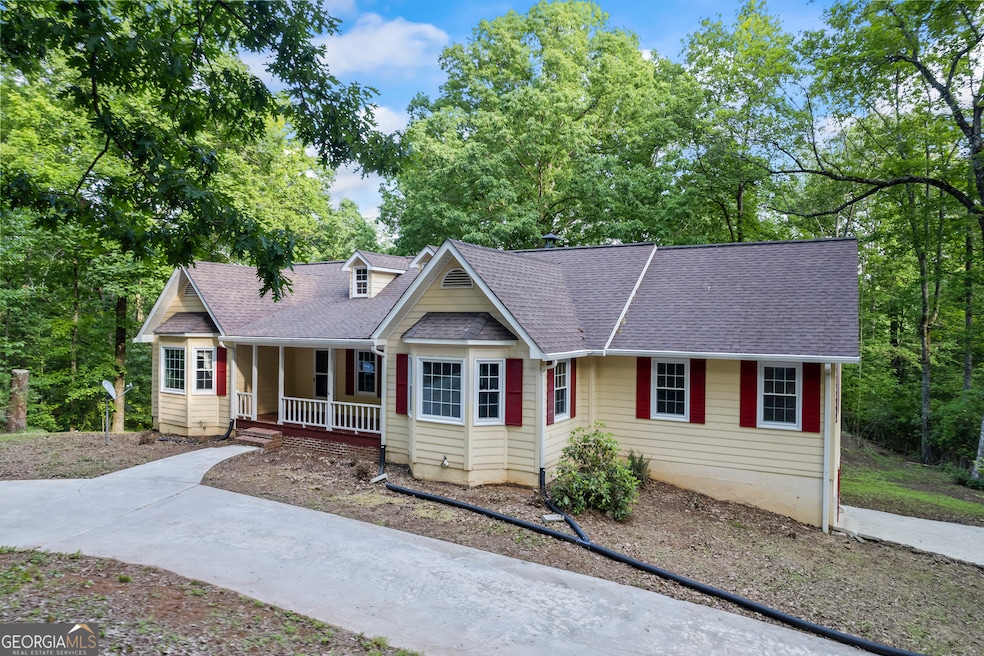
$549,000
- 3 Beds
- 2 Baths
- 581 Clayton Gooch Rd
- Dahlonega, GA
PRICE REDUCED!!!!! UP-CLOSE MOUNTAIN VIEWS with GREAT RENTAL REVIEWS!!! Cabin sits at the base of famous BLACK MOUNTAIN with adjoining RIDGES AND HILLTOPS ALL AROUND! VERY RARE opportunity to own an ACTIVE and WELL ESTABLISHED Vacation Rental in the middle of DAHLONEGA WINE COUNTRY with YEAR ROUND MOUNTAIN VIEWS! FLOOR TO CEILING WINDOWS looking out onto the mountains? CHECK!!! OVERSIZED DECK?
Samantha Tinsley River Mountain Realty
