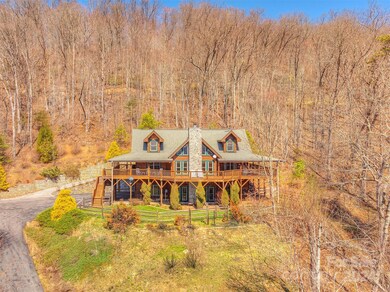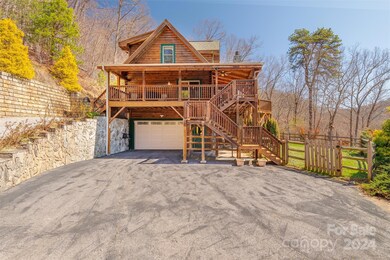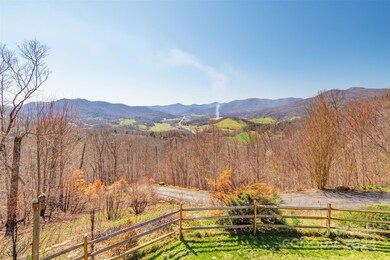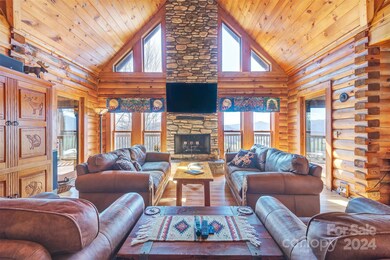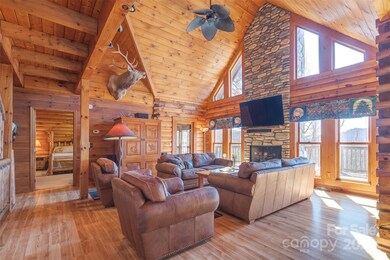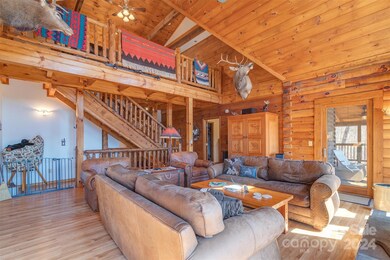
100 Floppy Ear Trail Waynesville, NC 28785
Highlights
- Water Views
- Deck
- Wooded Lot
- Open Floorplan
- Private Lot
- Vaulted Ceiling
About This Home
As of May 2024Just a hop and a skip and suddenly you are nestled in nature with all the privacy and BIG views you have been looking for! Floppy Ear Trail is a custom log home with vaulted T&G, exposed beam ceilings, a striking stone fireplace, hickory kitchen cabinets with granite tops, and custom “cabin in the woods” feel bath cabinetry. The open floor plan allows for easy gathering of family and friends, yet the loft and family room provide quiet spaces to relax and unwind. The primary bathroom has toasty toes floor heat, and a luxurious shower. The two guest bedrooms are ensuite. All new kitchen and laundry appliances, including a gas cooktop. Plus a new Rannai tankless water heater! Grab your glass of prosecco and spend the afternoon outdoors taking in the south-facing views of the Smokey Mountains and Jonathan Creek Valley. Located only 17 min to Maggie Valley, 35 to DT Asheville and a quick hop for Elk watching in Cataloochee! Can be sold fully furnished with the right offer!
Last Agent to Sell the Property
Sterling Real Estate Partners, LLC Brokerage Email: susanyoung.avlrealtor@gmail.com License #210499 Listed on: 03/22/2024
Home Details
Home Type
- Single Family
Year Built
- Built in 2007
Lot Details
- Fenced Front Yard
- Fenced
- Private Lot
- Wooded Lot
HOA Fees
- $50 Monthly HOA Fees
Parking
- 2 Car Garage
- Basement Garage
- Garage Door Opener
Property Views
- Water
- Mountain
Home Design
- Post and Beam
- Composition Roof
- Log Siding
Interior Spaces
- 1.5-Story Property
- Open Floorplan
- Vaulted Ceiling
- Wood Burning Fireplace
- Living Room with Fireplace
- Laundry Room
Kitchen
- Built-In Oven
- Gas Cooktop
- Microwave
- Dishwasher
- Kitchen Island
Flooring
- Tile
- Vinyl
Bedrooms and Bathrooms
- Walk-In Closet
Finished Basement
- Walk-Out Basement
- Basement Fills Entire Space Under The House
- Interior and Exterior Basement Entry
- Stubbed For A Bathroom
- Basement Storage
- Natural lighting in basement
Outdoor Features
- Deck
- Wrap Around Porch
Schools
- Jonathan Valley Elementary School
- Waynesville Middle School
- Tuscola High School
Utilities
- Heat Pump System
- Propane
- Tankless Water Heater
- Private Sewer
Listing and Financial Details
- Assessor Parcel Number 8710-00-8626
Community Details
Overview
- Rabbits Ridge HOA, Phone Number (802) 780-8110
- Rabbits Ridge Subdivision
- Mandatory home owners association
Security
- Card or Code Access
Ownership History
Purchase Details
Home Financials for this Owner
Home Financials are based on the most recent Mortgage that was taken out on this home.Purchase Details
Home Financials for this Owner
Home Financials are based on the most recent Mortgage that was taken out on this home.Purchase Details
Home Financials for this Owner
Home Financials are based on the most recent Mortgage that was taken out on this home.Purchase Details
Similar Homes in Waynesville, NC
Home Values in the Area
Average Home Value in this Area
Purchase History
| Date | Type | Sale Price | Title Company |
|---|---|---|---|
| Warranty Deed | $935,000 | None Listed On Document | |
| Warranty Deed | $506,000 | None Available | |
| Warranty Deed | $385,000 | None Available | |
| Warranty Deed | $42,500 | None Available |
Mortgage History
| Date | Status | Loan Amount | Loan Type |
|---|---|---|---|
| Open | $654,500 | New Conventional | |
| Previous Owner | $265,000 | New Conventional | |
| Previous Owner | $55,000 | Credit Line Revolving |
Property History
| Date | Event | Price | Change | Sq Ft Price |
|---|---|---|---|---|
| 05/08/2024 05/08/24 | Sold | $935,000 | 0.0% | $284 / Sq Ft |
| 03/25/2024 03/25/24 | Pending | -- | -- | -- |
| 03/22/2024 03/22/24 | For Sale | $935,000 | +84.8% | $284 / Sq Ft |
| 09/03/2019 09/03/19 | Sold | $506,000 | -3.6% | $157 / Sq Ft |
| 08/04/2019 08/04/19 | Pending | -- | -- | -- |
| 07/23/2019 07/23/19 | For Sale | $525,000 | -- | $163 / Sq Ft |
Tax History Compared to Growth
Tax History
| Year | Tax Paid | Tax Assessment Tax Assessment Total Assessment is a certain percentage of the fair market value that is determined by local assessors to be the total taxable value of land and additions on the property. | Land | Improvement |
|---|---|---|---|---|
| 2025 | -- | $483,300 | $62,400 | $420,900 |
| 2024 | $3,147 | $481,900 | $62,300 | $419,600 |
| 2023 | $3,147 | $481,900 | $62,300 | $419,600 |
| 2022 | $3,075 | $481,900 | $62,300 | $419,600 |
| 2021 | $3,075 | $481,900 | $62,300 | $419,600 |
| 2020 | $2,533 | $362,500 | $51,300 | $311,200 |
| 2019 | $2,538 | $362,500 | $51,300 | $311,200 |
| 2018 | $2,538 | $362,500 | $51,300 | $311,200 |
| 2017 | $2,538 | $362,500 | $0 | $0 |
| 2016 | $2,547 | $374,600 | $0 | $0 |
| 2015 | $2,547 | $374,600 | $0 | $0 |
| 2014 | $2,382 | $374,600 | $0 | $0 |
Agents Affiliated with this Home
-
Susan Young

Seller's Agent in 2024
Susan Young
Sterling Real Estate Partners, LLC
(828) 273-9108
48 Total Sales
-
Brittany Heathman
B
Buyer's Agent in 2024
Brittany Heathman
Mountain Dreams Realty of WNC
(865) 223-3077
35 Total Sales
-
Ellen Sither

Seller's Agent in 2019
Ellen Sither
Allen Tate/Beverly-Hanks Waynesville
(828) 734-8305
62 Total Sales
Map
Source: Canopy MLS (Canopy Realtor® Association)
MLS Number: 4118946
APN: 8710-00-8626
- Lot 11 Bernies Trail
- 4 Lots Seay Mountain Rd
- Lot 13 Seay Mountain Rd
- Lot 10 Seay Mountain Rd
- Lot 14 Seay Mountain Rd
- Lot 9 Seay Mountain Rd
- 87 Medley Dr
- 000 White Oak Rd
- 228 White Oak Rd
- 700 Cove Creek Rd
- 00 Serendipity Ln Unit 111
- 115 Serendipity Ln
- 145 Banjo Ln
- 17 Harleys Cove Unit 17
- 799 Coyote Hollow Rd
- 000 Elise Way Unit Lot 7
- 0 Harleys Cove Unit 22714724
- 000 Harleys Cove Rd Unit Lot 20
- 000 Harleys Cove Rd Unit Lot 21
- 00 Yonah Trail Unit 7

