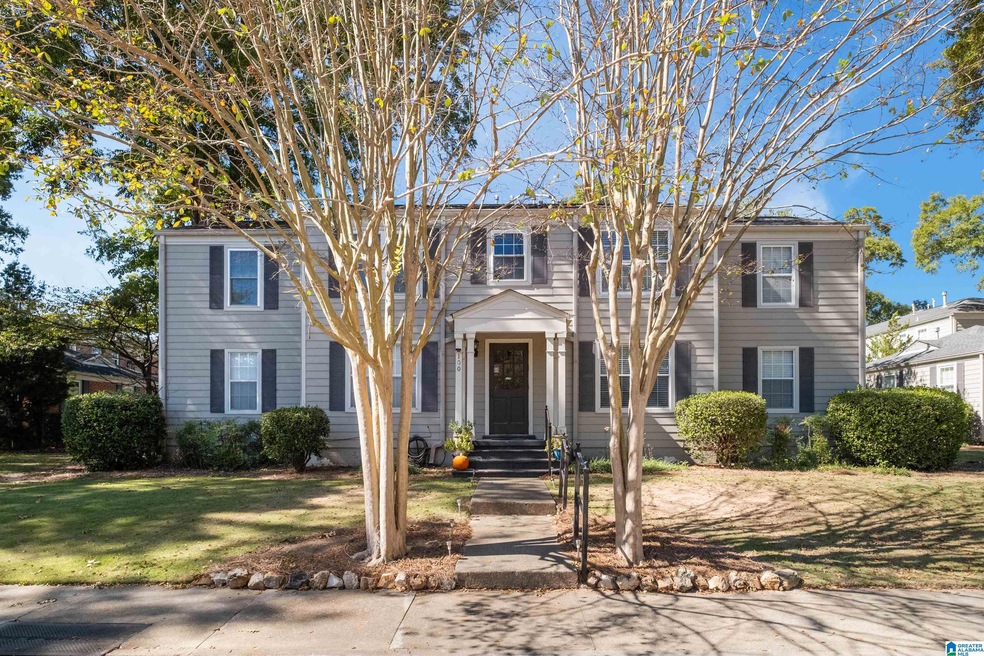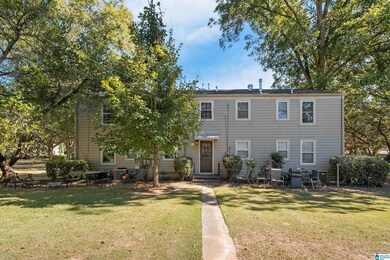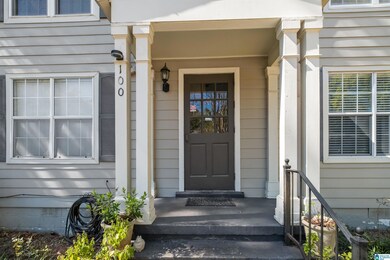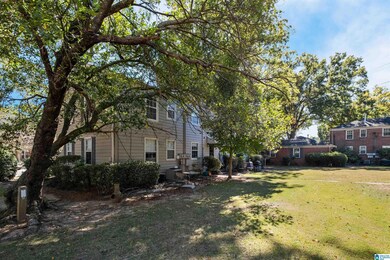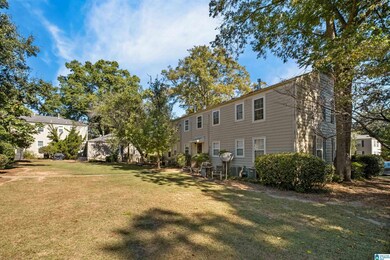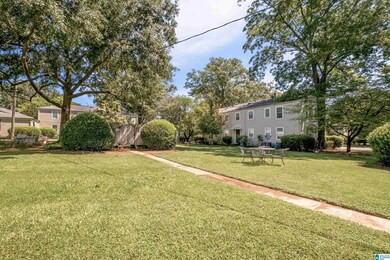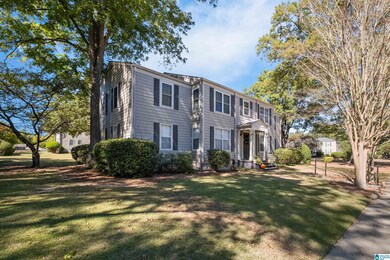
100 Fox Hall Rd Unit C Mountain Brook, AL 35213
Highlights
- In Ground Pool
- Wood Flooring
- Stone Countertops
- Crestline Elementary School Rated A
- Attic
- Stainless Steel Appliances
About This Home
As of March 2025This charming two-bedroom, one-bathroom condo is located in the highly desirable Fox Hall community in the Crestline neighborhood! The condo features a spacious, open-concept living and dining area with windows that let in plenty of natural light. Both bedrooms are generously sized, while the bathroom is centrally located and large as well. The kitchen is well-appointed with plenty of cabinet space and a functional layout. As part of the Fox Hall community, residents enjoy access to a beautifully maintained community pool, perfect for relaxing and socializing. Conveniently located near Crestline Village, shopping, dining, and parks, this condo offers a comfortable and low-maintenance lifestyle in a great neighborhood.
Property Details
Home Type
- Condominium
Est. Annual Taxes
- $2,583
Year Built
- Built in 1950
HOA Fees
- $300 Monthly HOA Fees
Home Design
- Wood Siding
Interior Spaces
- 765 Sq Ft Home
- 1-Story Property
- Smooth Ceilings
- Window Treatments
- Combination Dining and Living Room
- Crawl Space
- Pull Down Stairs to Attic
Kitchen
- Built-In Microwave
- Stainless Steel Appliances
- Stone Countertops
Flooring
- Wood
- Tile
Bedrooms and Bathrooms
- 2 Bedrooms
- 1 Full Bathroom
- Bathtub and Shower Combination in Primary Bathroom
Laundry
- Laundry Room
- Laundry on main level
- Washer and Electric Dryer Hookup
Parking
- Uncovered Parking
- Off-Street Parking
- Unassigned Parking
Outdoor Features
- In Ground Pool
- Swimming Allowed
Schools
- Crestline Elementary School
- Mountain Brook Middle School
- Mountain Brook High School
Utilities
- Central Heating and Cooling System
- Gas Water Heater
Listing and Financial Details
- Visit Down Payment Resource Website
- Assessor Parcel Number 23-00-34-2-009-016.304
Community Details
Overview
- Association fees include garbage collection, common grounds mntc, insurance-building, utilities for comm areas
Recreation
- Community Pool
- Trails
Ownership History
Purchase Details
Home Financials for this Owner
Home Financials are based on the most recent Mortgage that was taken out on this home.Purchase Details
Purchase Details
Purchase Details
Home Financials for this Owner
Home Financials are based on the most recent Mortgage that was taken out on this home.Purchase Details
Home Financials for this Owner
Home Financials are based on the most recent Mortgage that was taken out on this home.Purchase Details
Home Financials for this Owner
Home Financials are based on the most recent Mortgage that was taken out on this home.Similar Homes in the area
Home Values in the Area
Average Home Value in this Area
Purchase History
| Date | Type | Sale Price | Title Company |
|---|---|---|---|
| Warranty Deed | $267,500 | None Listed On Document | |
| Warranty Deed | $280,000 | None Listed On Document | |
| Warranty Deed | $280,000 | -- | |
| Warranty Deed | $174,500 | -- | |
| Warranty Deed | $165,000 | -- | |
| Warranty Deed | $124,900 | -- |
Mortgage History
| Date | Status | Loan Amount | Loan Type |
|---|---|---|---|
| Open | $187,250 | New Conventional | |
| Previous Owner | $170,451 | FHA | |
| Previous Owner | $160,050 | New Conventional | |
| Previous Owner | $113,600 | New Conventional | |
| Previous Owner | $109,500 | Unknown | |
| Previous Owner | $40,000 | Credit Line Revolving | |
| Previous Owner | $72,750 | Unknown |
Property History
| Date | Event | Price | Change | Sq Ft Price |
|---|---|---|---|---|
| 03/10/2025 03/10/25 | Sold | $267,500 | -0.9% | $350 / Sq Ft |
| 01/25/2025 01/25/25 | Price Changed | $269,900 | -3.6% | $353 / Sq Ft |
| 01/05/2025 01/05/25 | Price Changed | $280,000 | -3.4% | $366 / Sq Ft |
| 10/23/2024 10/23/24 | For Sale | $290,000 | +75.8% | $379 / Sq Ft |
| 08/20/2019 08/20/19 | Sold | $165,000 | 0.0% | $216 / Sq Ft |
| 06/14/2019 06/14/19 | Pending | -- | -- | -- |
| 06/14/2019 06/14/19 | For Sale | $165,000 | +32.1% | $216 / Sq Ft |
| 07/14/2014 07/14/14 | Sold | $124,900 | 0.0% | $163 / Sq Ft |
| 06/06/2014 06/06/14 | Pending | -- | -- | -- |
| 06/04/2014 06/04/14 | For Sale | $124,900 | -- | $163 / Sq Ft |
Tax History Compared to Growth
Tax History
| Year | Tax Paid | Tax Assessment Tax Assessment Total Assessment is a certain percentage of the fair market value that is determined by local assessors to be the total taxable value of land and additions on the property. | Land | Improvement |
|---|---|---|---|---|
| 2024 | $2,583 | $49,040 | -- | $49,040 |
| 2022 | $1,798 | $3,350 | $0 | $3,350 |
| 2021 | $1,741 | $3,350 | $0 | $3,350 |
| 2020 | $1,632 | $3,350 | $0 | $3,350 |
| 2019 | $2,847 | $28,760 | $0 | $0 |
| 2018 | $2,847 | $25,820 | $0 | $0 |
| 2017 | $2,556 | $25,820 | $0 | $0 |
| 2016 | $2,447 | $24,720 | $0 | $0 |
| 2015 | $2,447 | $24,720 | $0 | $0 |
| 2014 | $1,258 | $23,900 | $0 | $0 |
| 2013 | $1,258 | $11,960 | $0 | $0 |
Agents Affiliated with this Home
-
Lynlee Real-Hughes

Seller's Agent in 2025
Lynlee Real-Hughes
ARC Realty Mountain Brook
(205) 936-0314
25 in this area
414 Total Sales
-
Scott Boudreaux

Buyer's Agent in 2025
Scott Boudreaux
LAH Sotheby's International Re
(205) 588-8474
20 in this area
135 Total Sales
-
Garner Thompson

Seller's Agent in 2019
Garner Thompson
Ray & Poynor Properties
(205) 966-4568
13 in this area
18 Total Sales
-
Kristen McGee

Seller's Agent in 2014
Kristen McGee
EXP Realty LLC
(205) 907-3390
1 in this area
193 Total Sales
Map
Source: Greater Alabama MLS
MLS Number: 21400694
APN: 23-00-34-2-009-016.304
- 506 Baker Dr
- 1119 Monarch Ave
- 4232 Warren Rd
- 4026 Montevallo Rd S
- 721 Euclid Ave
- 4121 Winston Way
- 1206 Regal Ave
- 4208 Groover Dr
- 113 Lorena Ln
- 4317 Warren Rd
- 1120 Gladstone Ave
- 4013 Montevallo Rd S
- 4217 Shiloh Ln
- 664 Bourbon Cir
- 4020 Winston Way
- 400 Art Hanes Blvd
- 204 Fairmont Dr
- 136 Fairmont Dr Unit 20
- 136 Fairmont Dr
- 5201 Mountain Ridge Pkwy
