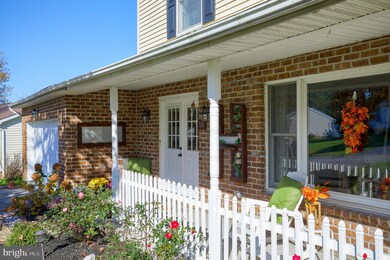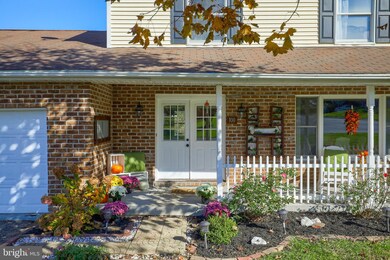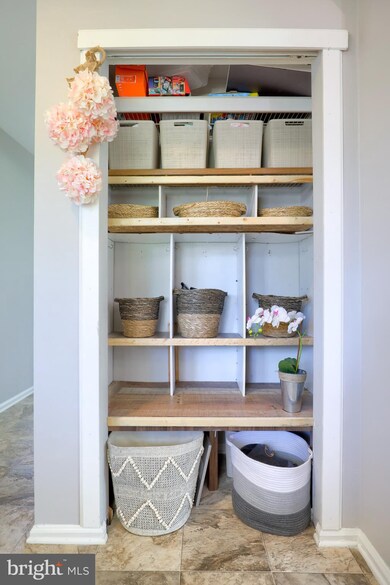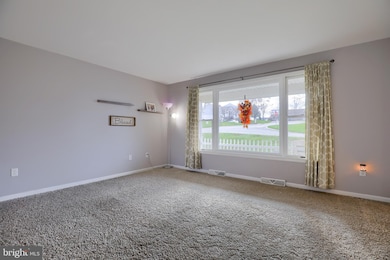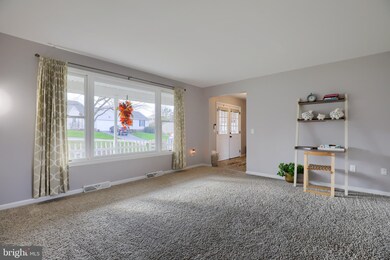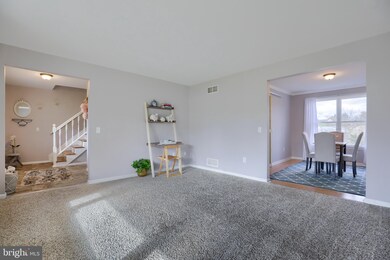
100 Franklin Square Dr Dallastown, PA 17313
Highlights
- Colonial Architecture
- Deck
- No HOA
- Dallastown Area Senior High School Rated A-
- Recreation Room
- Formal Dining Room
About This Home
As of January 2021Welcome to 100 Franklin Square Drive in the desirable Dallastown School Area. This home will greet you with a Front Porch that is great for coffee in the mornings or a nice bottle of wine in the evenings. Double Doors Lead into the Foyer where the coat closet has been converted into Built Ins ideal for shoes and book bags/briefcases.. As you head to the Kitchen and Family room you will love that the kitchen is open to the family room and that it has plenty of cabinets and counter space. This home is great for entertaining with the openness and the large deck off the family room. Living and Dining Room are open to one another in case you want to expand either room. The kitchen has been renovated with tile back splash ,ceramic tile floors, stainless steel appliances., & built-ins in the eating area. The Family room is spacious with a Wood Burning Fireplace that has a brick hearth & surround w/ mantle. The Slider off the Family Room leads out to a large Deck that overlooks a very large Level Fenced backyard. Primary bedroom is being used as the children's room. The Dining room and Living room have been turned into the current owner's Primary Bedroom. This location is amazing and is in the heart of Dallastown. 100% USDA Financing is available with this property. One Year Warranty Included!
Last Agent to Sell the Property
House Broker Realty LLC License #RS220829L Listed on: 11/08/2020

Home Details
Home Type
- Single Family
Est. Annual Taxes
- $5,340
Year Built
- Built in 1989
Lot Details
- 0.28 Acre Lot
- Wood Fence
- Landscaped
- Level Lot
- Back Yard Fenced and Front Yard
- Property is in excellent condition
Parking
- 2 Car Attached Garage
- 4 Driveway Spaces
- Oversized Parking
- Front Facing Garage
- On-Street Parking
Home Design
- Colonial Architecture
- Shingle Roof
- Asphalt Roof
- Aluminum Siding
- Vinyl Siding
Interior Spaces
- Property has 3 Levels
- Wood Burning Fireplace
- Fireplace Mantel
- Brick Fireplace
- Entrance Foyer
- Family Room Off Kitchen
- Living Room
- Formal Dining Room
- Recreation Room
- Carpet
- Basement Fills Entire Space Under The House
- Flood Lights
Kitchen
- Eat-In Kitchen
- Electric Oven or Range
- Built-In Microwave
- Dishwasher
- Stainless Steel Appliances
Bedrooms and Bathrooms
- 3 Bedrooms
- En-Suite Primary Bedroom
- En-Suite Bathroom
Outdoor Features
- Deck
- Patio
- Exterior Lighting
- Shed
- Porch
Schools
- Dallastown Area Middle School
- Dallastown Area High School
Utilities
- Forced Air Heating and Cooling System
- 200+ Amp Service
- Natural Gas Water Heater
Community Details
- No Home Owners Association
- Dallastown Subdivision
Listing and Financial Details
- Tax Lot 0001
- Assessor Parcel Number 54-000-45-0001-00-00000
Ownership History
Purchase Details
Home Financials for this Owner
Home Financials are based on the most recent Mortgage that was taken out on this home.Purchase Details
Home Financials for this Owner
Home Financials are based on the most recent Mortgage that was taken out on this home.Purchase Details
Home Financials for this Owner
Home Financials are based on the most recent Mortgage that was taken out on this home.Purchase Details
Purchase Details
Home Financials for this Owner
Home Financials are based on the most recent Mortgage that was taken out on this home.Purchase Details
Home Financials for this Owner
Home Financials are based on the most recent Mortgage that was taken out on this home.Similar Homes in the area
Home Values in the Area
Average Home Value in this Area
Purchase History
| Date | Type | Sale Price | Title Company |
|---|---|---|---|
| Deed | $259,900 | Sage Settlement Group | |
| Deed | $215,000 | None Available | |
| Special Warranty Deed | $138,600 | None Available | |
| Sheriffs Deed | $2,858 | None Available | |
| Warranty Deed | $233,500 | None Available | |
| Deed | $134,500 | -- |
Mortgage History
| Date | Status | Loan Amount | Loan Type |
|---|---|---|---|
| Open | $255,192 | FHA | |
| Previous Owner | $211,105 | FHA | |
| Previous Owner | $186,800 | Balloon | |
| Previous Owner | $46,700 | Unknown | |
| Previous Owner | $107,600 | No Value Available |
Property History
| Date | Event | Price | Change | Sq Ft Price |
|---|---|---|---|---|
| 01/14/2021 01/14/21 | Sold | $259,900 | 0.0% | $101 / Sq Ft |
| 12/06/2020 12/06/20 | Pending | -- | -- | -- |
| 11/23/2020 11/23/20 | Price Changed | $259,900 | -1.9% | $101 / Sq Ft |
| 11/08/2020 11/08/20 | Price Changed | $264,900 | +6.0% | $103 / Sq Ft |
| 11/08/2020 11/08/20 | For Sale | $250,000 | +16.3% | $97 / Sq Ft |
| 08/24/2018 08/24/18 | Sold | $215,000 | -2.2% | $89 / Sq Ft |
| 06/20/2018 06/20/18 | Pending | -- | -- | -- |
| 05/30/2018 05/30/18 | Price Changed | $219,900 | -2.2% | $91 / Sq Ft |
| 05/21/2018 05/21/18 | For Sale | $224,900 | +62.3% | $93 / Sq Ft |
| 02/27/2018 02/27/18 | Sold | $138,600 | -16.0% | $77 / Sq Ft |
| 02/12/2018 02/12/18 | Pending | -- | -- | -- |
| 02/01/2018 02/01/18 | Price Changed | $165,000 | 0.0% | $91 / Sq Ft |
| 02/01/2018 02/01/18 | For Sale | $165,000 | +19.0% | $91 / Sq Ft |
| 01/10/2018 01/10/18 | Off Market | $138,600 | -- | -- |
| 01/03/2018 01/03/18 | For Sale | $162,000 | -- | $90 / Sq Ft |
Tax History Compared to Growth
Tax History
| Year | Tax Paid | Tax Assessment Tax Assessment Total Assessment is a certain percentage of the fair market value that is determined by local assessors to be the total taxable value of land and additions on the property. | Land | Improvement |
|---|---|---|---|---|
| 2025 | $5,881 | $171,320 | $31,480 | $139,840 |
| 2024 | $5,795 | $171,320 | $31,480 | $139,840 |
| 2023 | $5,795 | $171,320 | $31,480 | $139,840 |
| 2022 | $5,606 | $171,320 | $31,480 | $139,840 |
| 2021 | $5,340 | $171,320 | $31,480 | $139,840 |
| 2020 | $5,340 | $171,320 | $31,480 | $139,840 |
| 2019 | $5,323 | $171,320 | $31,480 | $139,840 |
| 2018 | $5,287 | $171,320 | $31,480 | $139,840 |
| 2017 | $5,076 | $171,320 | $31,480 | $139,840 |
| 2016 | $0 | $171,320 | $31,480 | $139,840 |
| 2015 | -- | $171,320 | $31,480 | $139,840 |
| 2014 | -- | $171,320 | $31,480 | $139,840 |
Agents Affiliated with this Home
-
Elisa Schwenk

Seller's Agent in 2021
Elisa Schwenk
House Broker Realty LLC
(410) 409-9001
133 Total Sales
-
Heather Schafer Adkins

Buyer's Agent in 2021
Heather Schafer Adkins
Long & Foster
(410) 937-0171
214 Total Sales
-
Bradley D Snouffer

Seller's Agent in 2018
Bradley D Snouffer
American Eagle Realty
(717) 515-4903
175 Total Sales
-
Rachel Tsoukalis

Seller's Agent in 2018
Rachel Tsoukalis
RE/MAX
(717) 887-5444
126 Total Sales
-
Jacquelyn Snouffer
J
Seller Co-Listing Agent in 2018
Jacquelyn Snouffer
American Eagle Realty
(717) 873-0821
48 Total Sales
Map
Source: Bright MLS
MLS Number: PAYK148424
APN: 54-000-45-0001.00-00000
- 106 Teila Dr
- 2988 Bradley Ave
- 355 W Main St
- 0 S Franklin St
- 136 Teila Dr
- 2984 Honey Valley Rd
- 0 Gary Dr
- 435 Frederick Dr
- 712 Blossom Hill Ln
- 2901 Sunset Dr
- 51 W Maple St
- 2969 Exeter Dr S
- 39 E Howard St
- 500 S Pleasant Ave
- 122 S Pleasant Ave
- 113 Brant Dr
- 569 Sparton Rd
- 725 S Pleasant Ave
- 231 Kirsta Ln
- 266 Kirsta Ln

