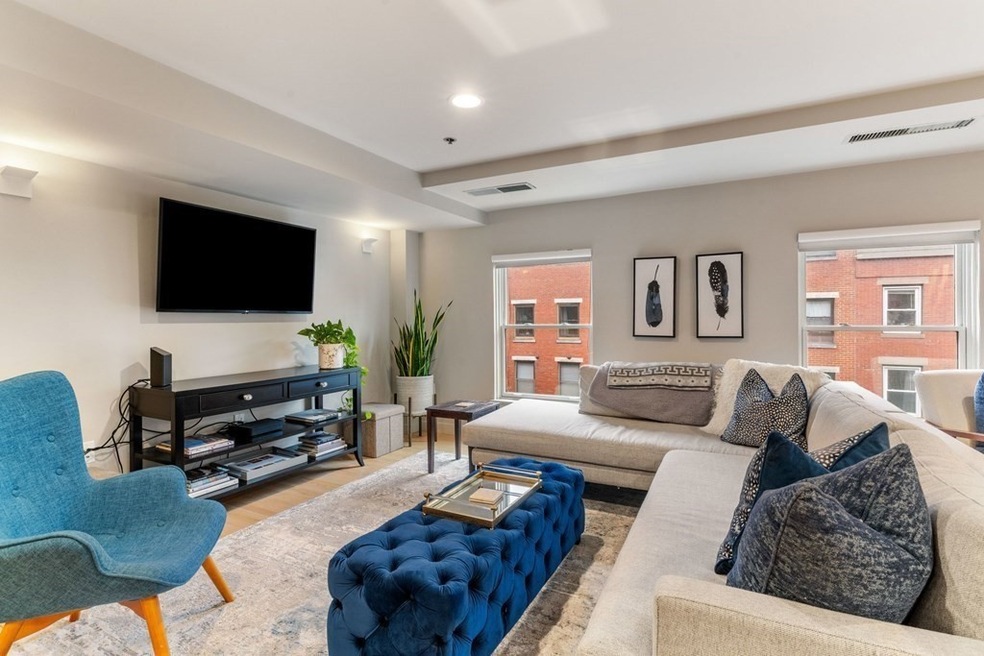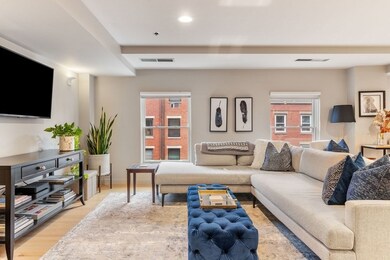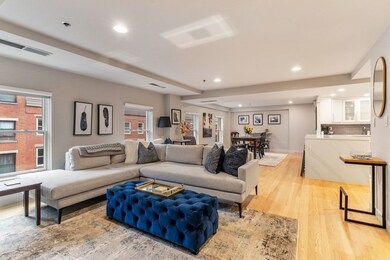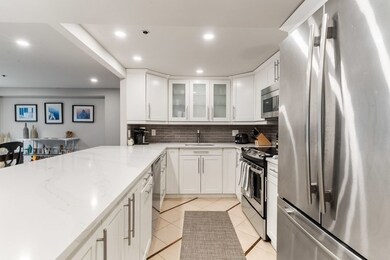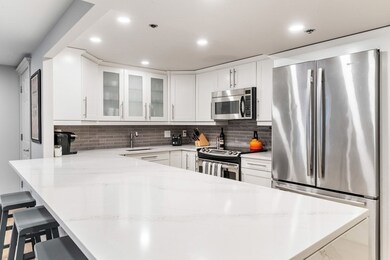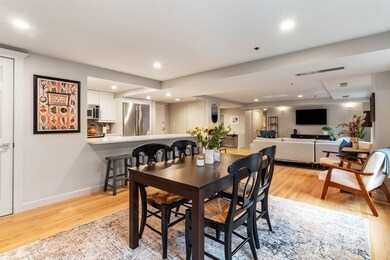Highlights
- Marina
- 5-minute walk to Aquarium Station
- Open Floorplan
- Medical Services
- 99,999 Sq Ft lot
- 1-minute walk to Richmond and North Streets Park
About This Home
Beautifully updated 2 bed/2 bath condo with garage parking in one of the most sought after concierge buildings in the North End/Waterfront. Renovated kitchen with stainless appliances & quartz counters opens to an expansive living/dining perfect for entertaining. Work from home? The main living has a very spacious home office big enough for two. Primary bedroom with ensuite bath, hardwood floors throughout and central AC. Building amenities include fitness room and courtyard, and you're just steps away from some of the best dining in town. Close to public transportation (Haymarket T) and to all Boston has to offer. There is a $250 non-refundable Move-In and a $250 non-refundable Move-Out fee.
Condo Details
Home Type
- Condominium
Est. Annual Taxes
- $12,818
Year Built
- Built in 1890
Parking
- 1 Car Parking Space
Interior Spaces
- 1,263 Sq Ft Home
- Open Floorplan
- Recessed Lighting
- Light Fixtures
- Home Office
Kitchen
- Range
- Microwave
- Dishwasher
- Stainless Steel Appliances
- Solid Surface Countertops
- Disposal
Flooring
- Wood
- Ceramic Tile
Bedrooms and Bathrooms
- 2 Bedrooms
- Primary Bedroom on Main
- Linen Closet
- Walk-In Closet
- 2 Full Bathrooms
Laundry
- Laundry on main level
- Dryer
- Washer
Location
- Property is near public transit
Utilities
- Cooling Available
- Heating Available
Listing and Financial Details
- Security Deposit $6,000
- Property Available on 9/1/25
- Rent includes water, sewer, trash collection, snow removal, gardener
- 12 Month Lease Term
- Assessor Parcel Number 3343407
Community Details
Overview
- Property has a Home Owners Association
Amenities
- Medical Services
- Shops
Recreation
- Marina
Pet Policy
- No Pets Allowed
Map
About This Building
Source: MLS Property Information Network (MLS PIN)
MLS Number: 73397533
APN: CBOS-000000-000003-003478-000056
- 122-130 Fulton Unit 13
- 130 Fulton St Unit 20
- 243 North St Unit 5
- 117 Fulton St Unit 4
- 158 Commercial St Unit 5
- 290 North St Unit 4
- 63 Atlantic Ave Unit 7E
- 57 Fleet St Unit 2
- 5 Garden Ct Unit 3
- 32 Fleet St Unit 6
- 90 Commercial St Unit 1A
- 301 North St Unit 5
- 57 Fulton St Unit 4
- 28 Atlantic Ave Unit 638
- 28 Atlantic Ave Unit 435
- 300 Commercial St Unit 310
- 14 N Bennet St Unit 1
- 14 N Bennet St Unit 2
- 14 N Bennet St Unit 3
- 44 Prince St Unit 514
