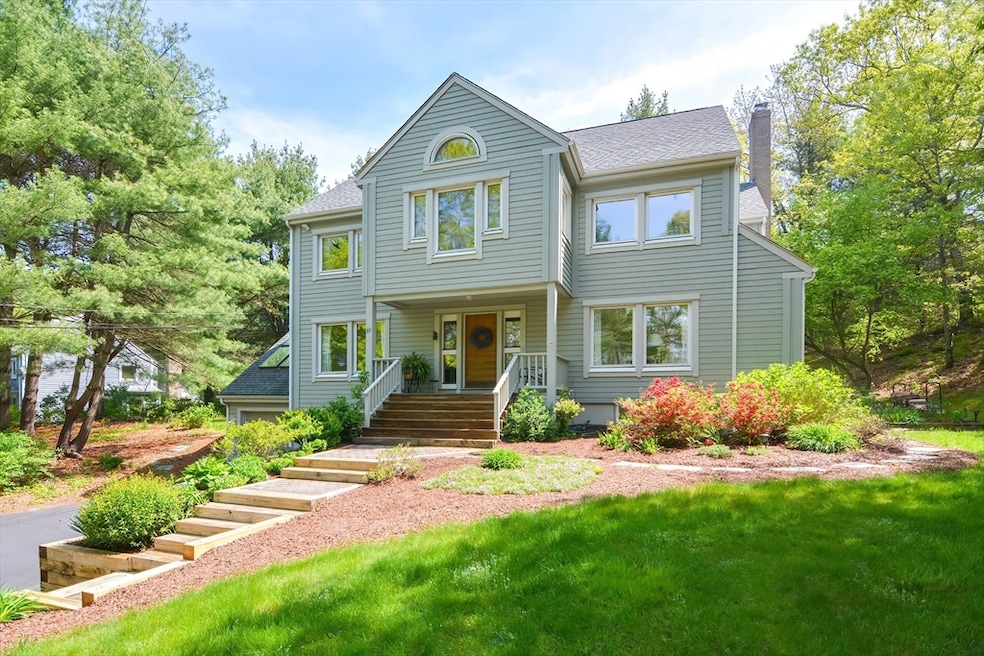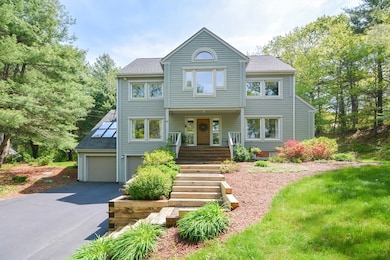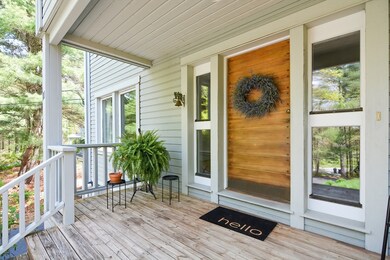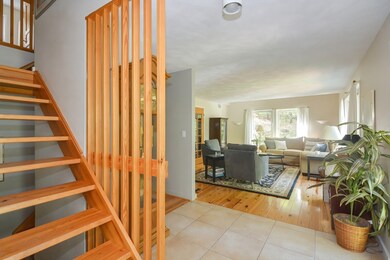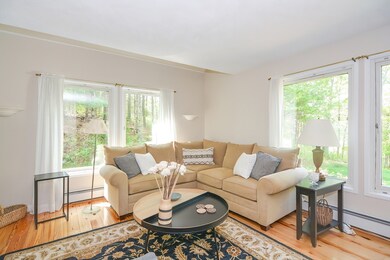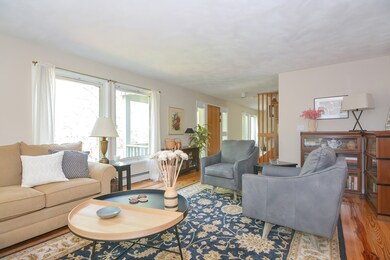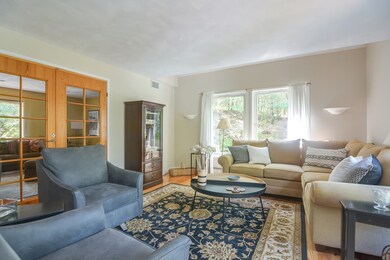
100 Furnace St Sharon, MA 02067
Highlights
- Golf Course Community
- 1.39 Acre Lot
- Colonial Architecture
- Heights Elementary School Rated A+
- Open Floorplan
- Landscaped Professionally
About This Home
As of August 2024Swedish built, SKANCO home boasting a blend of traditional & contemporary elements. Immaculately maintained on private wooded 1.39 acre lot. Stepping in the front door you're greeted by an inviting interior w/pine wood flooring; oversized triple pane windows frame picturesque views of the yard. An impressive living rm w/French doors, family rm w/wood burning FP--perfect for cozy nites, a large kitchen w/gas cooking, ample cabinetry, dining area & stuning skylit office space, formal dining rm, hall bath & laundry complete this floor. Upstairs is the main bedrm w/private bath, 2 add'l generous bedrms, hall bath & office/guest rm. The walk-up 3d fl is brimming w/potential just waiting to be transformed into add'l living space! This home offers a rare combination of quality craftsmanship, energy efficiency & natural beauty, creating an idyllic retreat that you'll be proud to call home! Mature trees provide shade & privacy. Serene location to escape the hustle & bustle of everyday life!
Home Details
Home Type
- Single Family
Est. Annual Taxes
- $14,377
Year Built
- Built in 1986
Lot Details
- 1.39 Acre Lot
- Landscaped Professionally
- Property is zoned Residentl
Parking
- 2 Car Attached Garage
- Tuck Under Parking
- Garage Door Opener
- Driveway
- Open Parking
Home Design
- Colonial Architecture
- Frame Construction
- Shingle Roof
- Concrete Perimeter Foundation
Interior Spaces
- 2,869 Sq Ft Home
- Open Floorplan
- Vaulted Ceiling
- Skylights
- Insulated Windows
- Picture Window
- French Doors
- Family Room with Fireplace
- Dining Area
- Home Office
- Attic
Kitchen
- Oven
- Dishwasher
- Kitchen Island
Flooring
- Wood
- Pine Flooring
- Wall to Wall Carpet
- Tile
Bedrooms and Bathrooms
- 3 Bedrooms
- Walk-In Closet
Laundry
- Laundry on main level
- Dryer
- Washer
Unfinished Basement
- Basement Fills Entire Space Under The House
- Garage Access
- Exterior Basement Entry
Outdoor Features
- Deck
- Porch
Location
- Property is near public transit
- Property is near schools
Schools
- Heights Elementary School
- Sharon Middle School
- Sharon High School
Utilities
- Central Air
- 2 Cooling Zones
- 2 Heating Zones
- Heating System Uses Natural Gas
- Baseboard Heating
- Water Heater
- Private Sewer
Listing and Financial Details
- Assessor Parcel Number M:030 B:027 L:000,220241
Community Details
Recreation
- Golf Course Community
- Jogging Path
Additional Features
- No Home Owners Association
- Shops
Ownership History
Purchase Details
Home Financials for this Owner
Home Financials are based on the most recent Mortgage that was taken out on this home.Purchase Details
Similar Homes in Sharon, MA
Home Values in the Area
Average Home Value in this Area
Purchase History
| Date | Type | Sale Price | Title Company |
|---|---|---|---|
| Land Court Massachusetts | $429,900 | -- | |
| Deed | $322,900 | -- |
Mortgage History
| Date | Status | Loan Amount | Loan Type |
|---|---|---|---|
| Open | $185,000 | Purchase Money Mortgage | |
| Closed | $185,000 | Purchase Money Mortgage | |
| Closed | $250,000 | No Value Available | |
| Closed | $290,300 | No Value Available | |
| Closed | $299,900 | Purchase Money Mortgage | |
| Previous Owner | $240,000 | No Value Available |
Property History
| Date | Event | Price | Change | Sq Ft Price |
|---|---|---|---|---|
| 08/19/2024 08/19/24 | Sold | $1,035,000 | +5.1% | $361 / Sq Ft |
| 06/04/2024 06/04/24 | Pending | -- | -- | -- |
| 05/30/2024 05/30/24 | For Sale | $985,000 | -- | $343 / Sq Ft |
Tax History Compared to Growth
Tax History
| Year | Tax Paid | Tax Assessment Tax Assessment Total Assessment is a certain percentage of the fair market value that is determined by local assessors to be the total taxable value of land and additions on the property. | Land | Improvement |
|---|---|---|---|---|
| 2025 | $14,954 | $855,500 | $413,300 | $442,200 |
| 2024 | $14,377 | $817,800 | $379,200 | $438,600 |
| 2023 | $13,693 | $736,600 | $354,600 | $382,000 |
| 2022 | $13,035 | $660,000 | $295,400 | $364,600 |
| 2021 | $12,744 | $623,800 | $269,700 | $354,100 |
| 2020 | $11,681 | $614,800 | $260,700 | $354,100 |
| 2019 | $11,561 | $595,600 | $241,500 | $354,100 |
| 2018 | $11,442 | $590,700 | $236,600 | $354,100 |
| 2017 | $11,289 | $575,400 | $221,300 | $354,100 |
| 2016 | $10,942 | $544,100 | $221,300 | $322,800 |
| 2015 | $10,406 | $512,600 | $203,300 | $309,300 |
| 2014 | $10,016 | $487,400 | $203,000 | $284,400 |
Agents Affiliated with this Home
-
Ellen Liao

Seller's Agent in 2024
Ellen Liao
Coldwell Banker Realty - Sharon
(781) 771-0040
46 in this area
64 Total Sales
-
Dean Eldridge
D
Buyer's Agent in 2024
Dean Eldridge
Coldwell Banker Realty - Canton
2 in this area
6 Total Sales
Map
Source: MLS Property Information Network (MLS PIN)
MLS Number: 73244598
APN: SHAR-000030-000027
