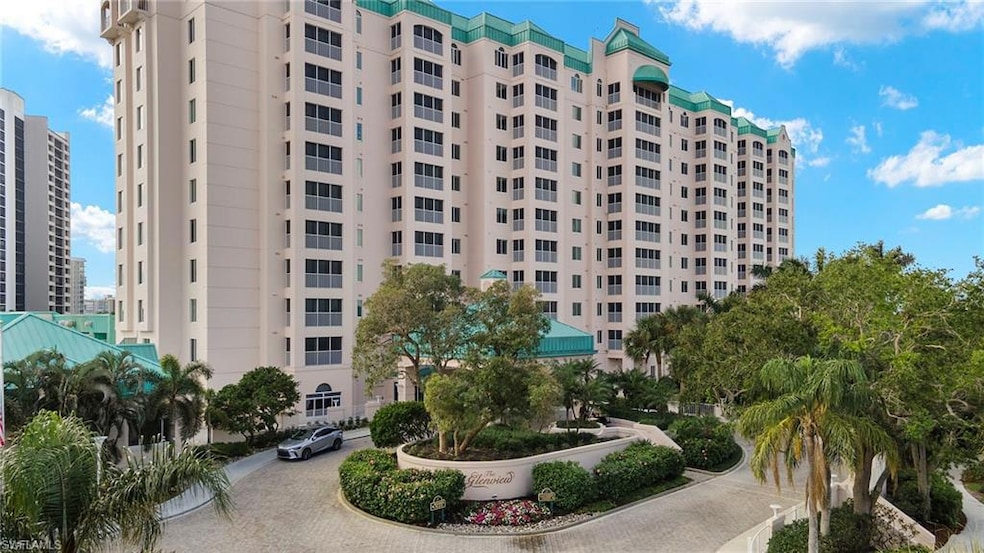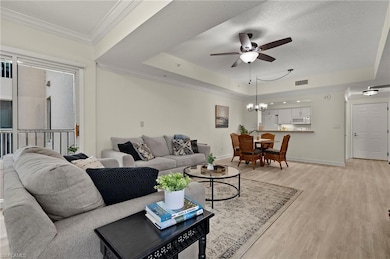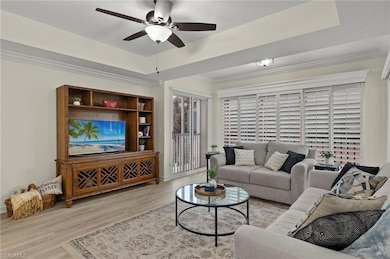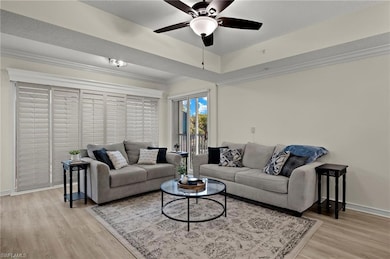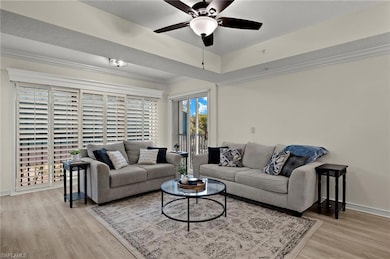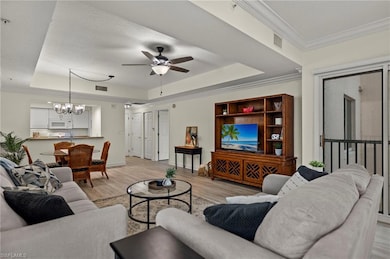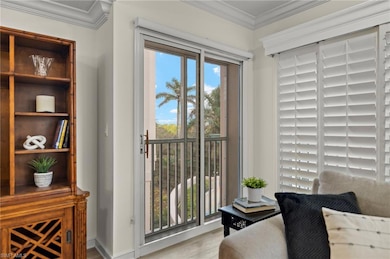
100 Glenview Place Unit 202 Naples, FL 34108
Pelican Bay NeighborhoodEstimated payment $6,738/month
Highlights
- Concierge
- Fitness Center
- Views of Preserve
- Sea Gate Elementary School Rated A
- Tennis Courts
- Clubhouse
About This Home
Welcome to The Glenview at Pelican Bay, where independent living means more freedom, more connection, and more ways to enjoy the lifestyle you love. Here, you’ll find the perks of homeownership in Pelican Bay paired with the ease of a resort-style retirement community. In this idyllic setting, you can golf, play tennis, hike, bike, swim, or sail. With concierge services and attentive staff handling daily details, everyday living becomes effortless, leaving you more time for what matters most. Residents enjoy exclusive access to a private three-mile beach, fine dining, and a central Naples location close to shops, restaurants, and cultural attractions. As Florida’s only equity-ownership LifeCare Community, The Glenview provides unmatched financial security while ensuring your investment remains part of your estate. Priority access to Premier Place, the on-site 5-star health center, offers peace of mind for the future. This move-in ready residence features new tile flooring, updated lighting, fresh paint, and tasteful furnishings. Perfect as a second home or full-time residence, The Glenview combines resort-style amenities, an all-inclusive monthly fee which includes gourmet dining and utilities, and a vibrant community atmosphere to create a retirement lifestyle that feels like a permanent vacation.
Home Details
Home Type
- Single Family
Est. Annual Taxes
- $3,239
Year Built
- Built in 1992
Lot Details
- Landscaped
- Zero Lot Line
HOA Fees
Parking
- 1 Car Attached Garage
- Common or Shared Parking
- Guest Parking
- Assigned Parking
Home Design
- Traditional Architecture
- Concrete Block With Brick
- Concrete Foundation
- Built-Up Roof
- Metal Roof
- Stucco
Interior Spaces
- Property has 1 Level
- Furnished or left unfurnished upon request
- Tray Ceiling
- Ceiling Fan
- Window Treatments
- Family or Dining Combination
- Library
- Hobby Room
- Tile Flooring
- Views of Preserve
Kitchen
- Breakfast Bar
- Self-Cleaning Oven
- Electric Cooktop
- Microwave
- Dishwasher
- Built-In or Custom Kitchen Cabinets
- Disposal
Bedrooms and Bathrooms
- 1 Bedroom
- Built-In Bedroom Cabinets
- Walk-In Closet
- 1 Full Bathroom
Laundry
- Laundry in unit
- Dryer
- Washer
Home Security
- Fire and Smoke Detector
- Fire Sprinkler System
Accessible Home Design
- Accessible Full Bathroom
- Wheelchair Access
Outdoor Features
- Outdoor Shower
- Tennis Courts
- Courtyard
- Patio
- Gazebo
Utilities
- Central Air
- Heating Available
- Underground Utilities
- Internet Available
- Cable TV Available
Listing and Financial Details
- Assessor Parcel Number 35580000126
Community Details
Overview
- 1,006 Sq Ft Building
- Glenview Subdivision
- Mandatory home owners association
- Electric Vehicle Charging Station
- Car Wash Area
Amenities
- Concierge
- Restaurant
- Beauty Salon
- Clubhouse
- Business Center
- Bike Room
- Community Storage Space
Recreation
- Beach Club Membership Available
- Tennis Courts
- Pickleball Courts
- Bocce Ball Court
- Fitness Center
- Community Pool
- Community Spa
- Park
- Bike Trail
Map
Home Values in the Area
Average Home Value in this Area
Property History
| Date | Event | Price | List to Sale | Price per Sq Ft |
|---|---|---|---|---|
| 09/26/2025 09/26/25 | For Sale | $299,000 | -- | $297 / Sq Ft |
About the Listing Agent

Donna views helping buyers and sellers as a privilege and strives every day to exceed their expectations. She is designated as a certified international property specialist as well as being certified as a resort and second home property specialist.
Giving back is especially important, which is why her group donates monthly to various charities. An important thing to note is that 2% of realtors in southwest Florida do 98% of the sales, and she is exceedingly proud to be included in this
Donna's Other Listings
Source: Multiple Listing Service of Bonita Springs-Estero
MLS Number: 225072373
APN: 35580000126
- 5817 Glencove Dr Unit 405
- 5895 Chanteclair Dr Unit 126
- 5895 Chanteclair Dr Unit 118
- 5929 Chanteclair Dr Unit 8
- 5601 Turtle Bay Dr Unit 402
- 5601 Turtle Bay Dr Unit 1102
- 5601 Turtle Bay Dr Unit 2002
- 5601 Turtle Bay Dr Unit 1802
- 5601 Turtle Bay Dr Unit 2104
- 5914 Via Lugano Unit 2
- 5809 Glencove Dr Unit 902
- 5908 Via Lugano
- 6001 Pelican Bay Blvd Unit 204
- 6001 Pelican Bay Blvd Unit 1405
- 6001 Pelican Bay Blvd Unit 202
- 6001 Pelican Bay Blvd Unit 1506
- 6001 Pelican Bay Blvd Unit 1003
- 6001 Pelican Bay Blvd Unit 1205
- 5550 Heron Point Dr Unit 305
- 5817 Glencove Dr Unit 404
- 5916 Chanteclair Dr Unit 8
- 5899 Chanteclair Dr Unit 222
- 5899 Chanteclair Dr Unit 226
- 5897 Chanteclair Dr Unit 314
- 5897 Chanteclair Dr Unit 313
- 5601 Turtle Bay Dr Unit 302
- 5601 Turtle Bay Dr Unit 2003
- 5809 Glencove Dr Unit 905
- 5637 Turtle Bay Dr Unit 22
- 6080 Pelican Bay Blvd Unit 104
- 6080 Pelican Bay Blvd Unit 401
- 6001 Pelican Bay Blvd Unit 202
- 6001 Pelican Bay Blvd Unit 505
- 6001 Pelican Bay Blvd Unit 1006
- 6001 Pelican Bay Blvd Unit 1206
- 6001 Pelican Bay Blvd Unit 1706
- 5930 Via Lugano Unit 305
- 5940 Via Lugano Unit 1-303
- 1184 Milano Dr
