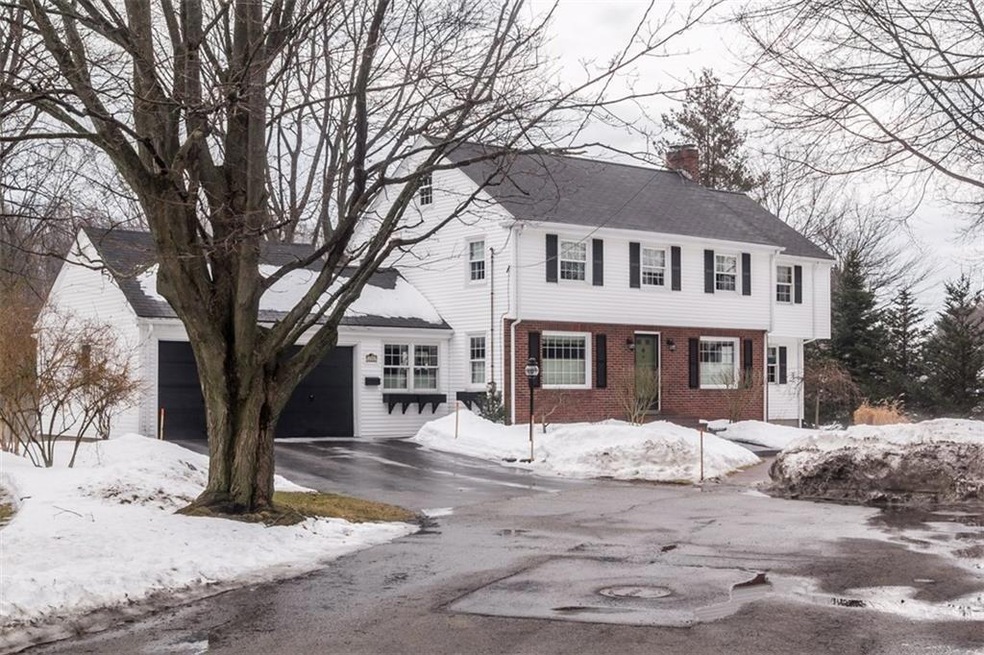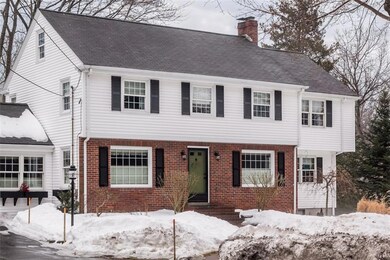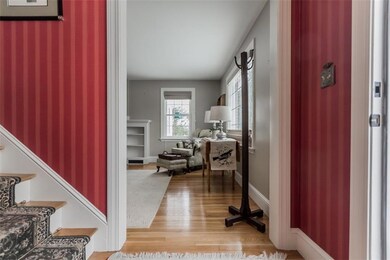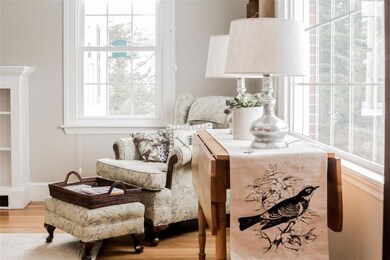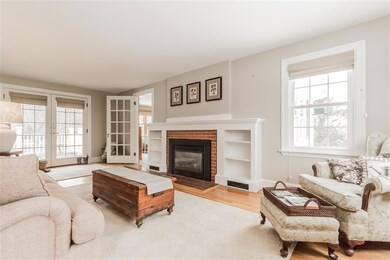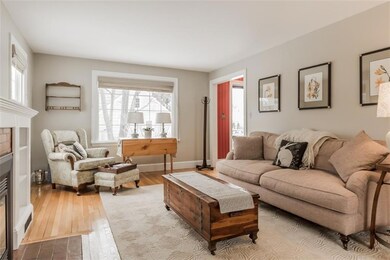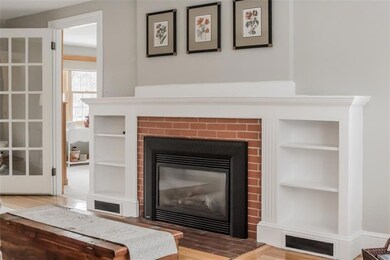
$782,000
- 3 Beds
- 3 Baths
- 2,256 Sq Ft
- 22 Vincent St
- South Portland, ME
Located in the heart of South Portland, this stunning 3-bedroom, 3-bathroom home offers bright, sun-filled living spaces and a layout perfect for entertaining. With generous room sizes and thoughtful design, this home blends comfort and functionality in a prime location near local shops, restaurants, and the waterfront. Don't miss this spacious and inviting gem in one of Maine's most desirable
Marc Fishman Keller Williams Realty
