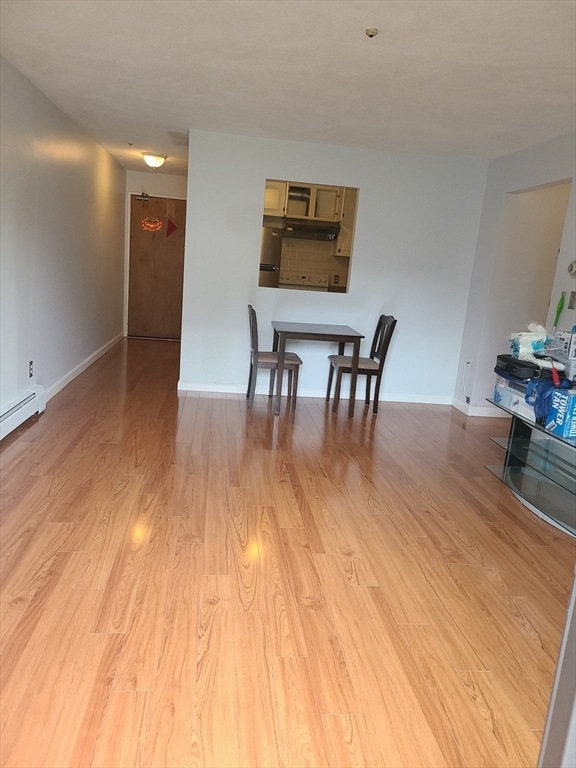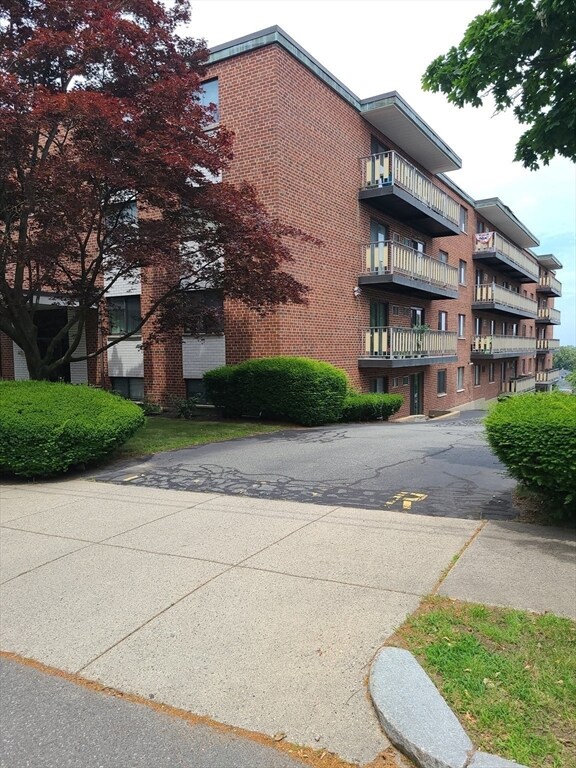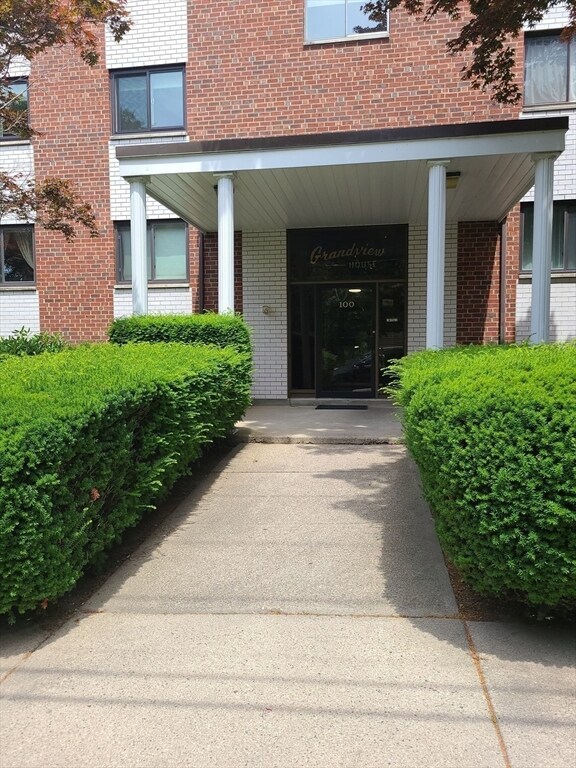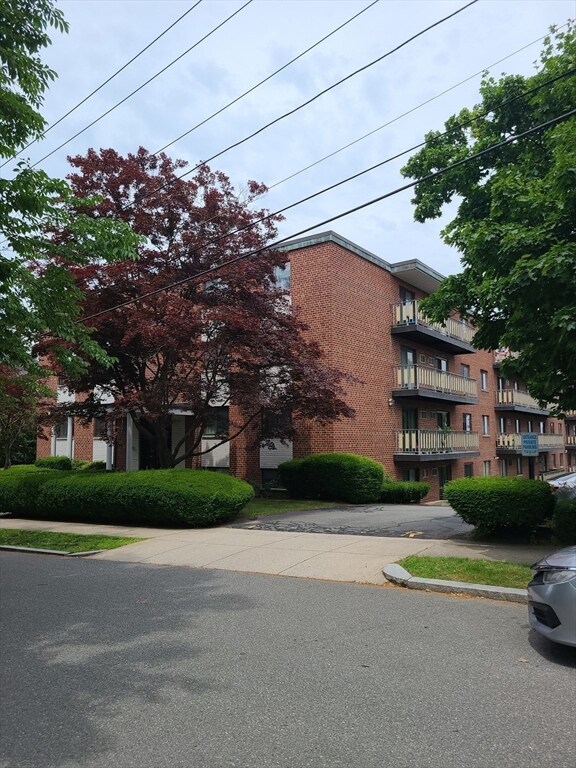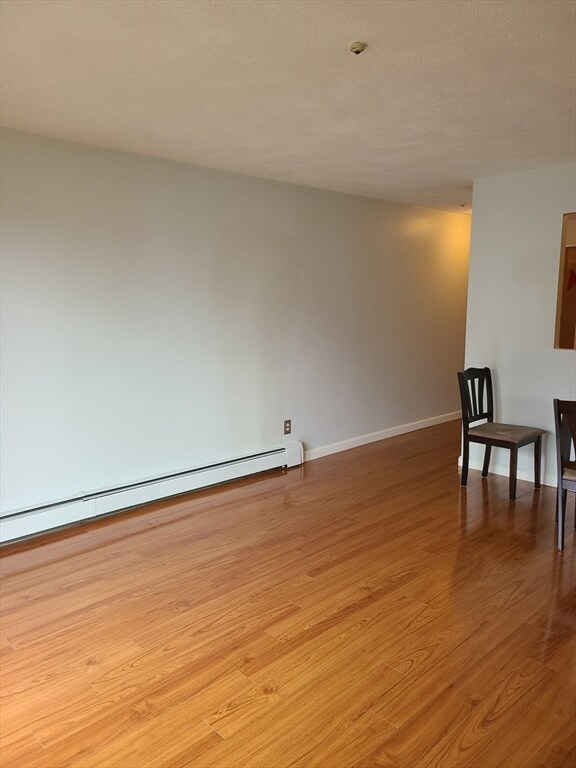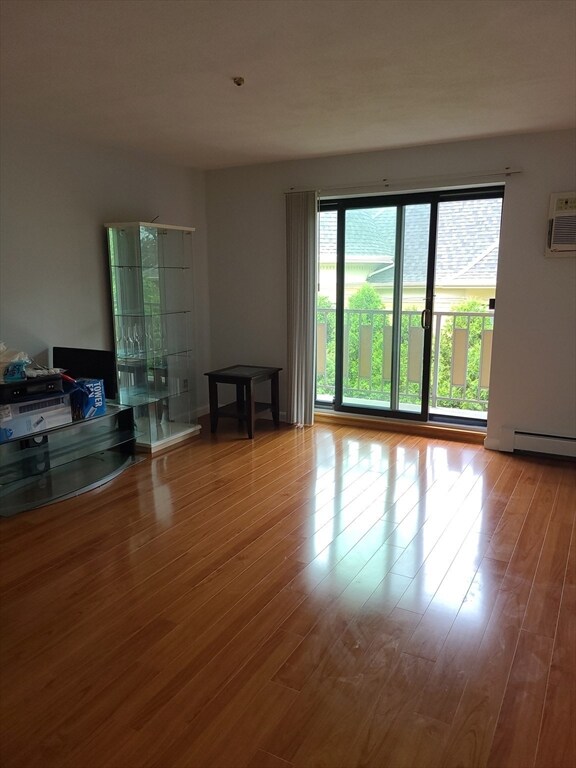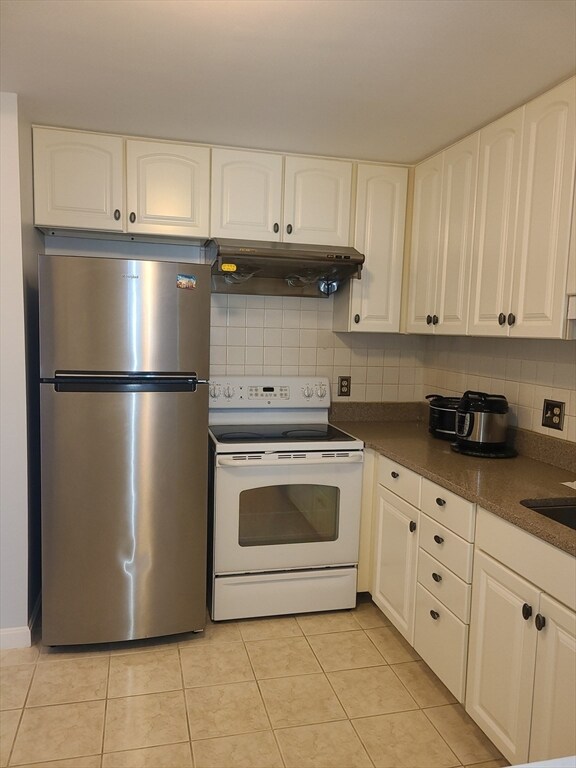
Grandview House 100 Grand View Ave Unit 1C Quincy, MA 02170
Wollaston NeighborhoodHighlights
- Medical Services
- Property is near public transit
- Elevator
- Central Middle School Rated A-
- Wood Flooring
- Balcony
About This Home
As of August 2024Great opportunity to own this 2-bedroom end unit condo on Wollaston Hill! This Unit offer 2 good sized bedrooms & 1 bath, open concept, plenty of natural lighting, hardwood floors throughout living room and bedrooms. 1 deeded garage parking and plenty of off-street parking. Added bonus is the balcony. Laundry & extra storage in the building. This condo complex is situated amongst beautiful homes, short distance to the Wollaston MBTA station, restaurants and shops. Windows and Sliding door replaced in 2017. Kitchen renovated in 2005 with Silestone countertops.
Property Details
Home Type
- Condominium
Est. Annual Taxes
- $3,800
Year Built
- Built in 1972
Parking
- 1 Car Attached Garage
- Tuck Under Parking
- Off-Street Parking
Home Design
- Brick Exterior Construction
- Shingle Roof
Interior Spaces
- 724 Sq Ft Home
- 3-Story Property
Flooring
- Wood
- Tile
Bedrooms and Bathrooms
- 2 Bedrooms
- Primary bedroom located on third floor
- 1 Full Bathroom
Utilities
- Window Unit Cooling System
- 1 Heating Zone
- Heating System Uses Oil
- Baseboard Heating
- Hot Water Heating System
Additional Features
- Balcony
- Security Fence
- Property is near public transit
Listing and Financial Details
- Assessor Parcel Number M:5190 B:6 L:1C,189951
Community Details
Overview
- Association fees include heat, water, sewer, insurance, maintenance structure, ground maintenance, snow removal
- 70 Units
- Mid-Rise Condominium
- Grandview Community
Amenities
- Medical Services
- Shops
- Laundry Facilities
- Elevator
Ownership History
Purchase Details
Home Financials for this Owner
Home Financials are based on the most recent Mortgage that was taken out on this home.Purchase Details
Purchase Details
Home Financials for this Owner
Home Financials are based on the most recent Mortgage that was taken out on this home.Similar Homes in Quincy, MA
Home Values in the Area
Average Home Value in this Area
Purchase History
| Date | Type | Sale Price | Title Company |
|---|---|---|---|
| Condominium Deed | $373,000 | None Available | |
| Condominium Deed | $373,000 | None Available | |
| Deed | $173,000 | -- | |
| Deed | $173,000 | -- | |
| Deed | $110,000 | -- |
Mortgage History
| Date | Status | Loan Amount | Loan Type |
|---|---|---|---|
| Previous Owner | $75,000 | Purchase Money Mortgage | |
| Previous Owner | $27,501 | No Value Available |
Property History
| Date | Event | Price | Change | Sq Ft Price |
|---|---|---|---|---|
| 08/28/2024 08/28/24 | Sold | $373,000 | +7.2% | $515 / Sq Ft |
| 07/18/2024 07/18/24 | Pending | -- | -- | -- |
| 07/12/2024 07/12/24 | For Sale | $348,000 | -- | $481 / Sq Ft |
Tax History Compared to Growth
Tax History
| Year | Tax Paid | Tax Assessment Tax Assessment Total Assessment is a certain percentage of the fair market value that is determined by local assessors to be the total taxable value of land and additions on the property. | Land | Improvement |
|---|---|---|---|---|
| 2025 | $3,803 | $329,800 | $0 | $329,800 |
| 2024 | $3,800 | $337,200 | $0 | $337,200 |
| 2023 | $3,386 | $304,200 | $0 | $304,200 |
| 2022 | $3,638 | $303,700 | $0 | $303,700 |
| 2021 | $3,437 | $283,100 | $0 | $283,100 |
| 2020 | $3,451 | $277,600 | $0 | $277,600 |
| 2019 | $3,464 | $276,000 | $0 | $276,000 |
| 2018 | $3,164 | $237,200 | $0 | $237,200 |
| 2017 | $3,357 | $236,900 | $0 | $236,900 |
| 2016 | $3,317 | $231,000 | $0 | $231,000 |
| 2015 | $3,072 | $210,400 | $0 | $210,400 |
| 2014 | $2,748 | $184,900 | $0 | $184,900 |
Agents Affiliated with this Home
-
Cindy Wu

Seller's Agent in 2024
Cindy Wu
Century 21 North East
(781) 492-8188
1 in this area
27 Total Sales
-
Grace Hui

Buyer's Agent in 2024
Grace Hui
Keller Williams Realty
(617) 608-9288
3 in this area
83 Total Sales
About Grandview House
Map
Source: MLS Property Information Network (MLS PIN)
MLS Number: 73263774
APN: QUIN-005190-000006-000001C
- 100 Grandview Ave Unit 14B
- 70 Prospect Ave
- 365 Newport Ave Unit 101
- 123 Clay St
- 163 Clay St Unit 3
- 163 Clay St Unit 2
- 163 Clay St Unit 1
- 107 Lincoln Ave
- 57 Willow Ave
- 407 Highland Ave
- 45 Oval Rd Unit 16
- 33 Oval Rd Unit 2
- 186 Arlington St
- 78 Greene St
- 999 Hancock St Unit 301
- 999 Hancock St Unit 513
- 999 Hancock St Unit 212
- 45 Puritan Dr
- 143 Arlington St
- 5 Ellington Rd
