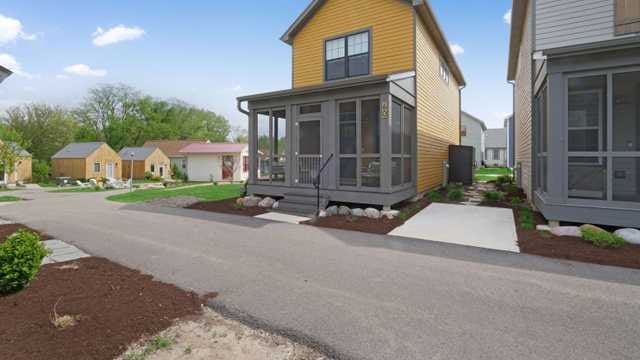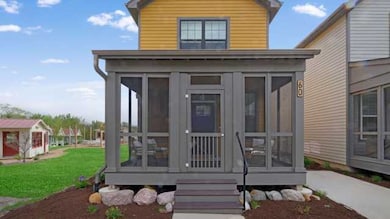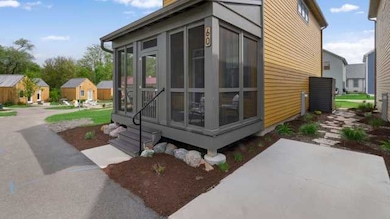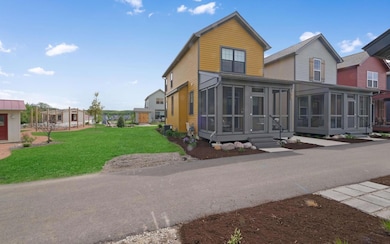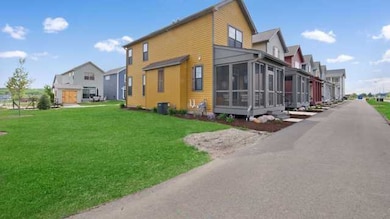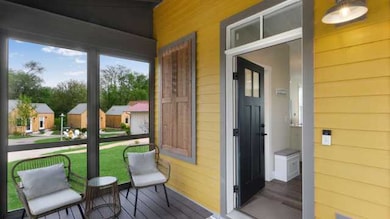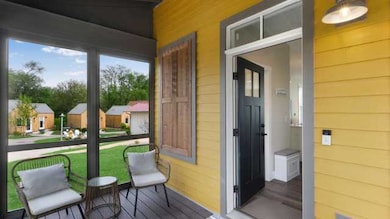100 Great Loop Dr E Ottawa, IL 61350
Estimated payment $3,015/month
Highlights
- Boat Dock
- Screened Porch
- Cottage
- Rutland Elementary School Rated A-
- Community Pool
- Living Room
About This Home
Turnkey, Fully Furnished Cottage in Heritage Harbor, Ideal Second Home or Investment. Welcome to your escape at Heritage Harbor, where resort-style living meets effortless ownership. This beautifully maintained two-story, fully furnished 3-bedroom, 3.5-bath cottage is truly move-in and rental ready, making it an exceptional opportunity for both personal enjoyment and short-term rental income. The open concept main level features stylish, durable LVT flooring and a welcoming layout designed for entertaining and everyday comfort. Start your mornings on the screened front porch, unwind in the evenings, or host friends on the rear poured patio, perfect for outdoor dining and relaxation. A dedicated golf cart parking space adds everyday convenience. The home also includes a 9' fully finished basement, offering flexible space for guests, recreation, or additional living needs. Located just steps from the heated community pool, you'll enjoy access to Heritage Harbor's impressive amenities: scenic walking paths, pickleball courts, dog park, on-site restaurant, and a 32-acre full-service marina - all within this premier waterfront resort community. Escape the congestion of city life while staying close to it all, only 80 miles southwest of Chicago in Ottawa, IL. Whether you're seeking a peaceful weekend retreat, a vacation rental investment, or a place to reconnect with family and friends, this cottage delivers the perfect balance of relaxation and return. Opportunities like this, fully furnished, rental ready, and ideally located are rare. Schedule your private showing today.
Home Details
Home Type
- Single Family
Est. Annual Taxes
- $10,226
Year Built
- Built in 2022
Lot Details
- Lot Dimensions are 36x60x36x60
- Paved or Partially Paved Lot
HOA Fees
- $189 Monthly HOA Fees
Home Design
- Cottage
- Concrete Perimeter Foundation
Interior Spaces
- 1,800 Sq Ft Home
- 2-Story Property
- Family Room
- Living Room
- Dining Room
- Screened Porch
- Laundry Room
Bedrooms and Bathrooms
- 3 Bedrooms
- 3 Potential Bedrooms
Basement
- Basement Fills Entire Space Under The House
- Finished Basement Bathroom
Parking
- 2 Parking Spaces
- Parking Lot
- Off-Street Parking
- Parking Included in Price
- Assigned Parking
Schools
- Rutland Elementary School
- Ottawa Township High School
Utilities
- Central Air
- Heating System Uses Natural Gas
Community Details
Overview
- Association fees include pool, lawn care
- Jacob Valle Association, Phone Number (815) 433-5000
- Property managed by Heritage Harbor Ottawa Resort Association
Recreation
- Boat Dock
- Community Pool
Map
Home Values in the Area
Average Home Value in this Area
Property History
| Date | Event | Price | List to Sale | Price per Sq Ft | Prior Sale |
|---|---|---|---|---|---|
| 12/16/2025 12/16/25 | Price Changed | $377,500 | +19.8% | $210 / Sq Ft | |
| 09/22/2025 09/22/25 | Sold | $315,000 | 0.0% | $354 / Sq Ft | View Prior Sale |
| 09/08/2025 09/08/25 | Pending | -- | -- | -- | |
| 09/08/2025 09/08/25 | For Sale | $315,000 | -17.1% | $354 / Sq Ft | |
| 08/18/2025 08/18/25 | For Sale | $380,000 | -- | $211 / Sq Ft |
Source: Midwest Real Estate Data (MRED)
MLS Number: 12448674
- 1994 N 2753rd Rd
- 208 Leeward Way
- 179 Leeward Way
- 324 Leeward Way
- 100 Great Loop Dr
- 13 Great Loop Dr
- 3 Dogwood Way
- 12 Redbud Row
- 44 Great Loop Dr
- 40 Waterside Way
- 8 Port Place
- 9 Lilac Ln
- 3 Port Place
- 4 Port Place
- 6 Waterside Way
- 5 Beech Tree Place
- 7 Willow Way
- 11 River Row
- 5 Willow Way
- 3 Beech Tree Place
- 214 Great Loop East Dr Unit 2B
- 214 Great Loop East Dr Unit 2A
- 3 Dogwood Way
- 11 Great Loop West Dr
- 513 Saint George St
- 814 Clinton St Unit B
- 519 W Superior St Unit 3
- 1200 Germania Dr
- 328 Kain St
- 607 W Bluff St
- 605 W Bluff St
- 1517 Pine St Unit C
- 1517 Pine St Unit C
- 506-530 Main St Unit 2
- 506-530 Main St Unit 3
- 506-530 Main St Unit 1
- 529 Main St Unit 2
- 1014 Bratton Ave Unit 3
- 1000 Bratton Ave Unit 4
- 1000 Bratton Ave Unit 2
