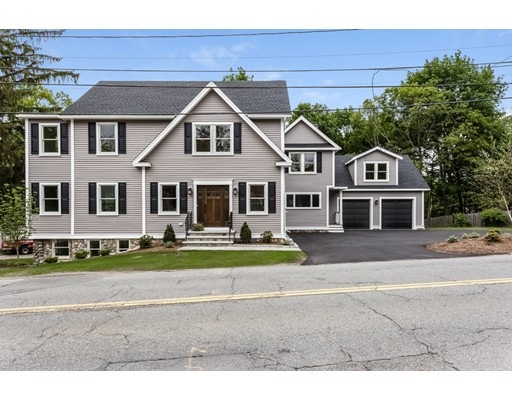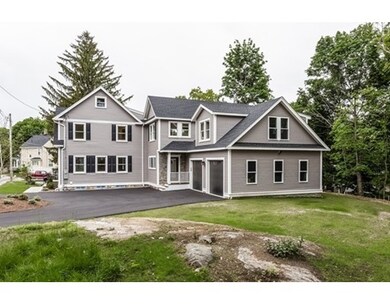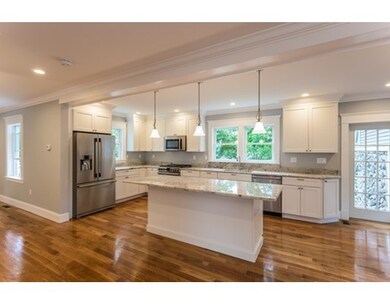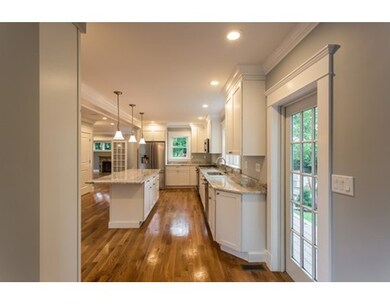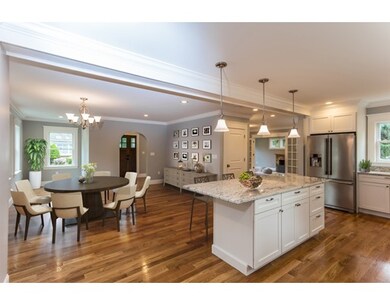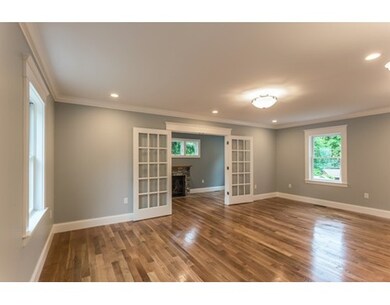
100 Green St Stoneham, MA 02180
Colonial Park NeighborhoodAbout This Home
As of November 2017Magnificent new construction! 4014 sq ft, 6 bed/5 ba single family w/ 4 levels of living space. Fantastic open Living/Dining/Kitchen layout is ideal for casual or formal gatherings. French doors, gas fireplace, large center island, SS appliances, granite countertops, hardwood floors throughout. 4 bright bedrooms and 2 baths on the 2nd floor. Stunning Master Suite w/ a walk-in closet and double vanity bathroom, complete w/ a stone shower and claw foot tub. An adjoining room provides expansive space for study/gym. Finished LL w/ full bath, multiple windows, and walk out to stone-terraced garden, offering numerous possibilities for a family room, guest suite, or in-law. Attached 2 car garage, circular driveway, a top floor playroom w/ built in window seats, laundry, extra storage, and large mudroom are well-suited for the active family. Conveniently located approx. 10 mi from Boston, accessible to 93/95, and within close proximity to area schools and the upcoming Tri-Community Greenway.
Home Details
Home Type
Single Family
Est. Annual Taxes
$11,221
Year Built
2016
Lot Details
0
Listing Details
- Lot Description: Paved Drive
- Property Type: Single Family
- Single Family Type: Detached
- Style: Colonial
- Other Agent: 1.00
- Lead Paint: Unknown
- Year Built Description: Renovated Since
- Special Features: NewHome
- Property Sub Type: Detached
- Year Built: 2016
Interior Features
- Has Basement: Yes
- Primary Bathroom: Yes
- Number of Rooms: 12
- Electric: 200 Amps
- Energy: Insulated Windows, Insulated Doors
- Flooring: Tile, Laminate, Hardwood
- Insulation: Full, Spray Foam
- Interior Amenities: Cable Available
- Basement: Full, Finished, Walk Out, Bulkhead
- Bedroom 2: Second Floor
- Bedroom 3: Second Floor
- Bedroom 4: Second Floor
- Bedroom 5: Second Floor
- Bathroom #1: First Floor
- Bathroom #2: Second Floor
- Bathroom #3: Second Floor
- Kitchen: First Floor
- Living Room: First Floor
- Master Bedroom: Second Floor
- Master Bedroom Description: Bathroom - Full, Bathroom - Double Vanity/Sink, Closet - Walk-in
- Dining Room: First Floor
- No Bedrooms: 6
- Full Bathrooms: 3
- Half Bathrooms: 2
- Oth1 Room Name: Bedroom
- Oth1 Dscrp: Bathroom - 3/4, Walk-in Storage
- Oth2 Room Name: Play Room
- Oth2 Dscrp: Flooring - Hardwood, Recessed Lighting
- Oth3 Room Name: Office
- Oth3 Dscrp: Flooring - Hardwood, Recessed Lighting
- Main Lo: K95001
- Main So: AC0746
- Estimated Sq Ft: 4014.00
Exterior Features
- Construction: Frame, Stone/Concrete
- Exterior: Vinyl, Stone
- Exterior Features: Deck
- Foundation: Poured Concrete, Fieldstone
Garage/Parking
- Garage Parking: Attached, Insulated
- Garage Spaces: 2
- Parking: Off-Street, Paved Driveway
- Parking Spaces: 4
Utilities
- Cooling Zones: 5
- Heat Zones: 5
- Hot Water: Natural Gas
- Utility Connections: for Gas Range, for Gas Dryer, Washer Hookup
- Sewer: City/Town Sewer
- Water: City/Town Water
Schools
- Elementary School: Colonial Park
- Middle School: Central
- High School: Stoneham High
Lot Info
- Zoning: RA
- Acre: 0.24
- Lot Size: 10537.00
Multi Family
- Sq Ft Incl Bsmt: Yes
Ownership History
Purchase Details
Home Financials for this Owner
Home Financials are based on the most recent Mortgage that was taken out on this home.Purchase Details
Home Financials for this Owner
Home Financials are based on the most recent Mortgage that was taken out on this home.Purchase Details
Home Financials for this Owner
Home Financials are based on the most recent Mortgage that was taken out on this home.Similar Homes in Stoneham, MA
Home Values in the Area
Average Home Value in this Area
Purchase History
| Date | Type | Sale Price | Title Company |
|---|---|---|---|
| Not Resolvable | $800,000 | -- | |
| Deed | $240,000 | -- | |
| Fiduciary Deed | $240,000 | -- |
Mortgage History
| Date | Status | Loan Amount | Loan Type |
|---|---|---|---|
| Open | $400,000 | New Conventional | |
| Previous Owner | $400,000 | Commercial | |
| Previous Owner | $225,000 | New Conventional |
Property History
| Date | Event | Price | Change | Sq Ft Price |
|---|---|---|---|---|
| 11/27/2017 11/27/17 | Sold | $800,000 | -5.8% | $199 / Sq Ft |
| 10/16/2017 10/16/17 | Pending | -- | -- | -- |
| 09/29/2017 09/29/17 | Price Changed | $849,000 | 0.0% | $212 / Sq Ft |
| 09/29/2017 09/29/17 | For Sale | $849,000 | +6.1% | $212 / Sq Ft |
| 08/28/2017 08/28/17 | Off Market | $800,000 | -- | -- |
| 06/20/2017 06/20/17 | Price Changed | $875,000 | -5.4% | $218 / Sq Ft |
| 06/07/2017 06/07/17 | For Sale | $925,000 | +285.4% | $230 / Sq Ft |
| 03/28/2016 03/28/16 | Sold | $240,000 | -12.7% | $192 / Sq Ft |
| 03/08/2016 03/08/16 | Pending | -- | -- | -- |
| 02/29/2016 02/29/16 | For Sale | $275,000 | -- | $220 / Sq Ft |
Tax History Compared to Growth
Tax History
| Year | Tax Paid | Tax Assessment Tax Assessment Total Assessment is a certain percentage of the fair market value that is determined by local assessors to be the total taxable value of land and additions on the property. | Land | Improvement |
|---|---|---|---|---|
| 2025 | $11,221 | $1,096,900 | $376,800 | $720,100 |
| 2024 | $10,665 | $1,007,100 | $347,000 | $660,100 |
| 2023 | $10,364 | $933,700 | $317,300 | $616,400 |
| 2022 | $9,048 | $869,200 | $287,500 | $581,700 |
| 2021 | $13,942 | $823,900 | $247,900 | $576,000 |
| 2020 | $26,997 | $801,100 | $237,500 | $563,600 |
| 2019 | $8,654 | $771,300 | $218,500 | $552,800 |
| 2018 | $6,889 | $807,100 | $217,700 | $589,400 |
| 2017 | $95 | $266,000 | $207,100 | $58,900 |
| 2016 | $3,104 | $244,400 | $209,300 | $35,100 |
| 2015 | $2,850 | $219,900 | $189,300 | $30,600 |
| 2014 | $3,343 | $247,800 | $199,300 | $48,500 |
Agents Affiliated with this Home
-

Seller's Agent in 2017
Maggie Dee
Compass
(617) 634-9665
46 Total Sales
-
J
Buyer's Agent in 2017
Johnny Ho
Kava Realty Group, Inc.
(781) 308-7355
25 Total Sales
-

Seller's Agent in 2016
Kerry Connelly
Coldwell Banker Realty - Lynnfield
(978) 273-0699
24 Total Sales
-
B
Buyer's Agent in 2016
Bert Beaulieu
Berkshire Hathaway HomeServices Commonwealth Real Estate
Map
Source: MLS Property Information Network (MLS PIN)
MLS Number: 72177948
APN: STON-000007-000000-000051
- 2 Eustis St
- 19 Melba Ln
- 43 Pomeworth St Unit 28
- 43 Pomeworth St Unit 36
- 0 Stonecroft Ave
- 4 Keene St
- 25 Waverly St
- 7-9 Oriental Ct
- 6 Gavin Cir
- 4 Merrow Ln
- 12 Gould St
- 19 Longbow Rd
- 121 Franklin St
- 9 Steele St
- 17 Franklin St
- 133 Franklin St Unit 503
- 137 Franklin St Unit 206
- 157 Franklin St Unit D3
- 62 High St Unit Lot 8
- 62 High St Unit Lot 1
