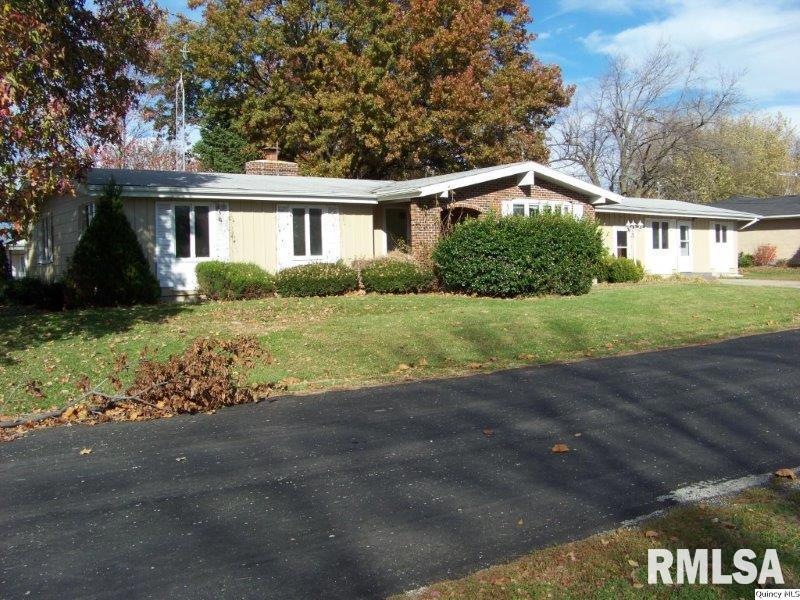
100 Greenway Dr Shelbina, MO 63468
Estimated Value: $146,000 - $206,000
Highlights
- Ranch Style House
- Home Security System
- Ceiling Fan
- Porch
About This Home
As of April 2015Upgrades added and the price remains the same! This is a great opportunity for instant equity in Northeast Missouri. The spacious ranch, located in Shelbina offers up a free-flowing floor plan with vaulted ceilings, large living spaces and an open eat-in kitchen with wood-burning stove. Brand new carpet and fresh paint just completed give the home a bright and clean feel throughout that you will appreciate. Spacious master suite with master bath and good closet space. Lower level has studded walls in place and rough-in for additional bathroom/living space. Separate suite is impressive and offers additional kitchen, bathroom and bedroom. Could be a multi-family investment if desired or perfect for a game room. Call for more details on this well priced piece of real estate. All electric home, provider is City of Shelbina.
Last Agent to Sell the Property
Out of Area Out of Area
OUT OF AREA FIRM License #475085083 Listed on: 11/06/2014
Last Buyer's Agent
Out of Area Out of Area
OUT OF AREA FIRM License #475085083 Listed on: 11/06/2014
Home Details
Home Type
- Single Family
Est. Annual Taxes
- $1,060
Year Built
- 1976
Lot Details
- 0.26
Home Design
- Ranch Style House
Interior Spaces
- 2 Full Bathrooms
- Ceiling Fan
- Sump Pump
- Home Security System
Kitchen
- Oven or Range
- Microwave
Outdoor Features
- Porch
Schools
- North Shelby Elementary School
Ownership History
Purchase Details
Purchase Details
Purchase Details
Home Financials for this Owner
Home Financials are based on the most recent Mortgage that was taken out on this home.Similar Homes in Shelbina, MO
Home Values in the Area
Average Home Value in this Area
Purchase History
| Date | Buyer | Sale Price | Title Company |
|---|---|---|---|
| Morgan Steve D | -- | None Listed On Document | |
| Durbin Dale | -- | None Available | |
| Seaton Mitchell E | -- | None Available |
Mortgage History
| Date | Status | Borrower | Loan Amount |
|---|---|---|---|
| Previous Owner | Seaton Mitchell E | $117,431 | |
| Previous Owner | Seaton Mitchell E | $117,900 | |
| Previous Owner | Durbin Rentals Llc | $76,800 |
Property History
| Date | Event | Price | Change | Sq Ft Price |
|---|---|---|---|---|
| 04/29/2015 04/29/15 | Sold | -- | -- | -- |
| 03/30/2015 03/30/15 | Pending | -- | -- | -- |
| 11/06/2014 11/06/14 | For Sale | $69,900 | -- | $43 / Sq Ft |
Tax History Compared to Growth
Tax History
| Year | Tax Paid | Tax Assessment Tax Assessment Total Assessment is a certain percentage of the fair market value that is determined by local assessors to be the total taxable value of land and additions on the property. | Land | Improvement |
|---|---|---|---|---|
| 2024 | $1,626 | $21,432 | $1,786 | $19,646 |
| 2023 | $1,627 | $21,432 | $1,786 | $19,646 |
| 2022 | $1,279 | $20,178 | $1,786 | $18,392 |
| 2021 | $1,279 | $20,178 | $1,786 | $18,392 |
| 2020 | $1,290 | $20,349 | $1,786 | $18,563 |
| 2019 | $1,291 | $20,349 | $1,786 | $18,563 |
| 2018 | $1,310 | $20,672 | $1,786 | $18,886 |
| 2017 | $1,157 | $20,672 | $1,786 | $18,886 |
| 2016 | -- | $21,223 | $1,786 | $19,437 |
| 2015 | -- | $21,223 | $0 | $0 |
| 2013 | -- | $22,724 | $0 | $0 |
Agents Affiliated with this Home
-
O
Seller's Agent in 2015
Out of Area Out of Area
OUT OF AREA FIRM
Map
Source: RMLS Alliance
MLS Number: RMACA191663_1
APN: 021-15-03-05-001-08-26.00
- 113 E Wood St
- 4 Sharon Dr
- 110 Windmill Ln
- 406 Ridge St
- 6568 Shelby 419
- 000 Highway A
- TBD Hwy A
- 0 Hwy A Unit 10070157
- 163m/lSaltRiver Acres Ln
- 163m/l
- 301 N Washington St
- 307 N Washington St
- 17 E Birch St
- 0 County Road 203 Lot Unit WP001
- 8531 Missouri 168
- 211 S Shelby St
- 000 Cr 250
- 213 Shelby County Rd
- 304 W Liberty St
- 0 Monroe Road 1151
- 100 Greenway Dr
- 102 Greenway Dr
- 104 Greenway Dr
- 615 S Center St
- 616 S Center St
- 618 S Center St
- 613 S Center St
- 612 S Center St
- 611 S Center St
- 621 S Center St
- 623 S Center St
- 107 Greenway Dr
- 619 S Center St
- 609 S Center St
- 201 Greenway Dr
- 202 Greenway Dr
- 102 Charles St
- 625 S Center St
- 608 S Center St
- 207 Greenway Dr
