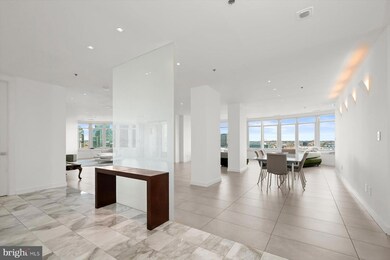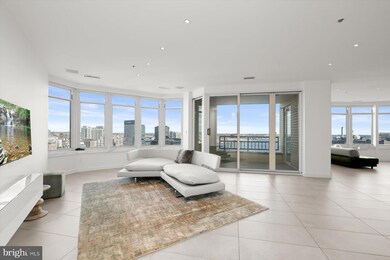Harborview Towers 100 Harborview Dr Unit 1901 Floor 19 Baltimore, MD 21230
Riverside NeighborhoodHighlights
- Concierge
- Marina
- Fitness Center
- 100 Feet of Waterfront
- Pier or Dock
- 24-Hour Security
About This Home
Step inside this remarkable 5,437 square foot fully furnished bespoke residence and find breathtaking panoramic water and city skyline views unavailable anywhere else in Baltimore. From sunrise to sunset these sweeping views span 180 degrees across 3 sides of the building and take you from the Inner Harbor to the Chesapeake Bay. Located throughout the residence you will find 6 exterior balconies that complement these amazing interior views and provide a seamless transition from the outside world into a level of wraparound splendor. Featuring 7 bedrooms, an office/den, 5 full ensuite bathrooms and 1 entryway powder room this is luxury living at its’ finest and all on one level. A centrally located and spacious open floor plan provides for endless blissful entertaining between the North and South residence wings. Sophisticated modern design & customization is featured throughout including a gourmet kitchen with Miele appliances, butler pantry, remote control window treatments, custom lighting and spacious walk-in laundry room. Extra household items can be stored within the 3 private deeded storage lockers located within the building. Deeded parking spaces for 5 vehicles is provided for within the lower level parking garage. Community amenities include valet parking, 24/7 front desk and security & on-demand security escorts, private parking garage, heated indoor pool, outdoor pool, outdoor entertaining area, private fitness center, multiple guest suites, conference room, meeting room, business center, event room, game room, concierge services, private trash & snow removal, marina, Bellini’s dock bar, DiPasquale’s Italian deli & market, waterfront promenade walking/jogging/biking path and beautifully landscaped grounds. A conveniently located water taxi can take you to explore any neighborhood in the city. With countless shopping, dining and entertaining options just minutes away from this centrally located Inner Harbor property you can enjoy a lifestyle offered nowhere else in Baltimore.
Listing Agent
(443) 756-3218 william@ganzexclusive.com Ganz Exclusive Real Estate License #601639 Listed on: 10/29/2025
Condo Details
Home Type
- Condominium
Est. Annual Taxes
- $24,944
Year Built
- Built in 1992 | Remodeled in 2015
Lot Details
- South Facing Home
- Property is in excellent condition
Parking
- 3 Assigned Subterranean Spaces
- Lighted Parking
- Garage Door Opener
- Parking Space Conveys
- Secure Parking
Property Views
- Scenic Vista
Home Design
- Contemporary Architecture
- Entry on the 19th floor
- Brick Exterior Construction
Interior Spaces
- 5,437 Sq Ft Home
- Property has 1 Level
- Open Floorplan
- Ceiling height of 9 feet or more
- Recessed Lighting
- Insulated Windows
- Window Treatments
- Window Screens
- Sliding Doors
- Family Room Off Kitchen
- Living Room
- Formal Dining Room
Kitchen
- Breakfast Area or Nook
- Butlers Pantry
- Built-In Self-Cleaning Oven
- Gas Oven or Range
- Down Draft Cooktop
- Range Hood
- Microwave
- Ice Maker
- Dishwasher
- Kitchen Island
- Upgraded Countertops
- Disposal
Flooring
- Wood
- Marble
- Ceramic Tile
Bedrooms and Bathrooms
- 7 Main Level Bedrooms
- En-Suite Bathroom
- Walk-In Closet
Laundry
- Dryer
- Washer
Home Security
- Intercom
- Alarm System
Accessible Home Design
- Accessible Elevator Installed
Outdoor Features
- Water Oriented
- River Nearby
- Stream or River on Lot
Utilities
- Forced Air Zoned Heating and Cooling System
- Heat Pump System
- Vented Exhaust Fan
- Electric Water Heater
- Cable TV Available
Listing and Financial Details
- Residential Lease
- Security Deposit $25,000
- Rent includes common area maintenance, furnished, grounds maintenance, hoa/condo fee, parking, sewer, snow removal, trash removal, water, taxes
- No Smoking Allowed
- 6-Month Min and 24-Month Max Lease Term
- Available 11/1/25
- Assessor Parcel Number 0324131922 248
Community Details
Overview
- No Home Owners Association
- Association fees include common area maintenance, exterior building maintenance, management, lawn maintenance, insurance, pool(s), recreation facility, reserve funds, road maintenance, pier/dock maintenance, snow removal, sewer, trash, water, sauna, security gate
- 3 Units
- High-Rise Condominium
- Harborview Subdivision
Amenities
- Concierge
- Doorman
- Picnic Area
- Common Area
- Game Room
- Billiard Room
- Meeting Room
- Party Room
- Community Storage Space
Recreation
- Pier or Dock
- Community Spa
- Jogging Path
Pet Policy
- Dogs and Cats Allowed
Security
- 24-Hour Security
- Front Desk in Lobby
- Resident Manager or Management On Site
- Fire and Smoke Detector
- Fire Sprinkler System
Map
About Harborview Towers
Source: Bright MLS
MLS Number: MDBA2189400
APN: 1922-248
- 100 Harborview Dr Unit 1014
- 100 Harborview Dr Unit 609
- 100 Harborview Dr Unit 202
- 100 Harborview Dr Unit 2107
- 100 Harborview Dr Unit 2308
- 100 Harborview Dr Unit 1708
- 100 Harborview Dr Unit 212
- 100 Harborview Dr Unit 814
- 100 Harborview Dr Unit 1008
- 100 Harborview Dr Unit 904
- 100 Harborview Dr Unit 2307
- 23 Pierside Dr Unit 112
- 23 Pierside Dr Unit 410
- 23 Pierside Dr Unit 324
- 23 Pierside Dr Unit 203
- 23 Pierside Dr Unit 319
- 23 Pierside Dr Unit 438
- 23 Pierside Dr Unit 129
- 1027 Pier Pointe Landing
- 915 Valencia Ct
- 100 Harborview Dr Unit 507
- 100 Harborview Dr Unit 1312
- 100 Harborview Dr Unit 211
- 100 Harborview Dr Unit 906
- 100 Harborview Dr Unit 202
- 23 Pierside Dr Unit 225
- 23 Pierside Dr Unit 109
- 23 Pierside Dr Unit 436
- 23 Pierside Dr Unit 323
- 100 Harborview Dr Unit 414
- 639 Ponte Villas S
- 621 Ponte Villas N
- 420 E Cross St
- 801 Key Hwy Unit 153
- 801 Key Hwy
- 801 Key Hwy
- 801 Key Hwy
- 801 Key Hwy
- 801 Key Hwy
- 801 Key Hwy







