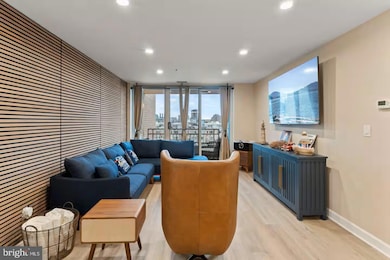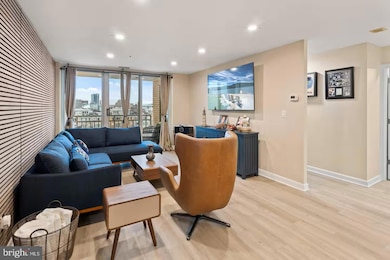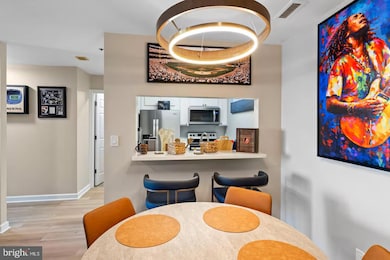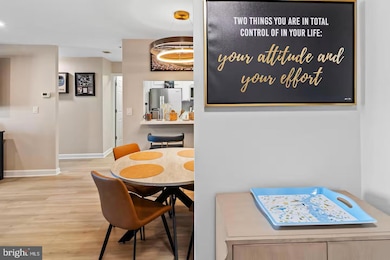Harborview Towers 100 Harborview Dr Unit 507 Floor 5 Baltimore, MD 21230
Riverside NeighborhoodHighlights
- Concierge
- 1 Boat Dock
- Pier or Dock
- Marina
- Water Views
- Home fronts navigable water
About This Home
Luxury Waterfront Living with Five-Star Amenities – Fully Furnished Experience elevated living in this sophisticated, fully furnished condominium, perfectly situated along the Baltimore Harbor waterfront. Offering breathtaking views and resort-style amenities, this residence blends high-end comfort with a premium lifestyle. Enjoy a thoughtfully designed open layout, upscale finishes, and floor-to-ceiling windows that frame the stunning harbor. Monthly rent includes HOA and condo fees, water, sewer, trash, and one assigned garage parking space in the gated garage. As part of a premier full service building, amenities include a 24/7 front desk concierge, state of the art fitness center with aerobic studio, indoor and outdoor pools, sauna, steam room, hot tub, social lounges, grilling area, billiards, business center with conference room, formal dining rooms, on site guest suites, and secured bike storage. The Harborview Marina & Yacht Club community offers scenic walking and jogging paths along the marina with tranquil park benches and water features. Tenants can also take advantage of optional add on services including a personal chef, personal assistant, and fitness instructor to create a truly bespoke living experience. Welcome to elegance, comfort, and convenience-where every day feels like a retreat.
Listing Agent
(443) 752-4254 christina@yourkeysmd.com Advance Realty, Inc. License #RSR005828 Listed on: 10/29/2025
Condo Details
Home Type
- Condominium
Est. Annual Taxes
- $3,484
Year Built
- Built in 1992 | Remodeled in 2024
Lot Details
- Landscaped
- Sprinkler System
HOA Fees
Parking
- 1 Car Direct Access Garage
- Lighted Parking
- Garage Door Opener
- Parking Space Conveys
- 1 Assigned Parking Space
Home Design
- Contemporary Architecture
- Entry on the 5th floor
- Brick Exterior Construction
- Architectural Shingle Roof
Interior Spaces
- 856 Sq Ft Home
- Property has 1 Level
- Open Floorplan
- Furnished
- Chair Railings
- Recessed Lighting
- Window Treatments
- Bay Window
- Sliding Windows
- Sliding Doors
- Six Panel Doors
- Combination Dining and Living Room
- Luxury Vinyl Plank Tile Flooring
Kitchen
- Galley Kitchen
- Breakfast Area or Nook
- Electric Oven or Range
- Built-In Range
- Built-In Microwave
- Dishwasher
- Stainless Steel Appliances
- Upgraded Countertops
- Disposal
Bedrooms and Bathrooms
- 1 Main Level Bedroom
- En-Suite Primary Bedroom
- Walk-In Closet
- 1 Full Bathroom
- Walk-in Shower
Laundry
- Laundry in unit
- Stacked Electric Washer and Dryer
Home Security
- Security Gate
- Intercom
- Exterior Cameras
- Monitored
Accessible Home Design
- Level Entry For Accessibility
- Ramp on the main level
- Flooring Modification
- Vehicle Transfer Area
Outdoor Features
- Heated Spa
- Private Water Access
- River Nearby
- Sun Deck
- Personal Watercraft
- 1 Boat Dock
- Private Dock
- Powered Boats Permitted
- Waterfall on Lot
- Water Fountains
- Exterior Lighting
- Outdoor Storage
- Outdoor Grill
- Playground
Utilities
- Forced Air Heating and Cooling System
- Electric Water Heater
- Phone Available
- Cable TV Available
Listing and Financial Details
- Residential Lease
- Security Deposit $6,500
- Requires 1 Month of Rent Paid Up Front
- Rent includes common area maintenance, furnished, grounds maintenance, hoa/condo fee, HVAC maint, insurance, parking, pool maintenance, recreation facility, security monitoring, sewer, snow removal, taxes, trash removal, water
- No Smoking Allowed
- 12-Month Min and 24-Month Max Lease Term
- Available 11/1/25
- Assessor Parcel Number 0324131922 096
Community Details
Overview
- Association fees include alarm system, common area maintenance, exterior building maintenance, health club, insurance, lawn maintenance, management, pier/dock maintenance, pool(s), reserve funds, road maintenance, sauna, sewer, snow removal, trash, underlying mortgage, water
- Harborview Marina & Yacht Club HOA
- High-Rise Condominium
- 100 Harborview Drive Condominium Condos
- Harborview Subdivision, Biscayne Floorplan
- Harborview Towers Community
Amenities
- Concierge
- Fax or Copying Available
- Newspaper Service
- Picnic Area
- Bank or Banking On-Site
- Billiard Room
- Meeting Room
- Party Room
- Community Dining Room
- Community Library
- Bar or Lounge
- Guest Suites
- 6 Elevators
- Community Storage Space
Recreation
- Pier or Dock
- Jogging Path
- Bike Trail
Pet Policy
- No Pets Allowed
Security
- 24-Hour Security
- Front Desk in Lobby
- Carbon Monoxide Detectors
- Fire and Smoke Detector
- Fire Sprinkler System
Map
About Harborview Towers
Source: Bright MLS
MLS Number: MDBA2189326
APN: 1922-096
- 100 Harborview Dr Unit 1014
- 100 Harborview Dr Unit 609
- 100 Harborview Dr Unit 202
- 100 Harborview Dr Unit 2107
- 100 Harborview Dr Unit 2308
- 100 Harborview Dr Unit 1708
- 100 Harborview Dr Unit 212
- 100 Harborview Dr Unit 814
- 100 Harborview Dr Unit 1008
- 100 Harborview Dr Unit 904
- 100 Harborview Dr Unit 2307
- 23 Pierside Dr Unit 112
- 23 Pierside Dr Unit 410
- 23 Pierside Dr Unit 324
- 23 Pierside Dr Unit 203
- 23 Pierside Dr Unit 319
- 23 Pierside Dr Unit 438
- 23 Pierside Dr Unit 129
- 1027 Pier Pointe Landing
- 915 Valencia Ct
- 100 Harborview Dr Unit 1312
- 100 Harborview Dr Unit 211
- 100 Harborview Dr Unit 906
- 100 Harborview Dr Unit 202
- 23 Pierside Dr Unit 225
- 23 Pierside Dr Unit 109
- 23 Pierside Dr Unit 436
- 23 Pierside Dr Unit 323
- 100 Harborview Dr Unit 414
- 639 Ponte Villas S
- 621 Ponte Villas N
- 420 E Cross St
- 801 Key Hwy Unit 153
- 801 Key Hwy
- 801 Key Hwy
- 801 Key Hwy
- 801 Key Hwy
- 801 Key Hwy
- 801 Key Hwy
- 421 Folsom St







