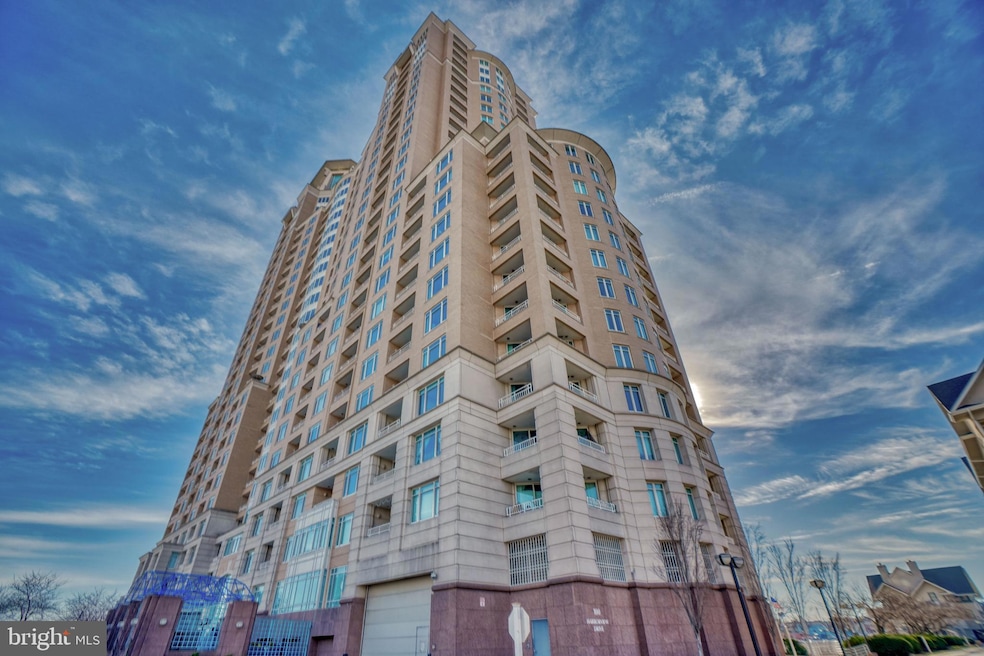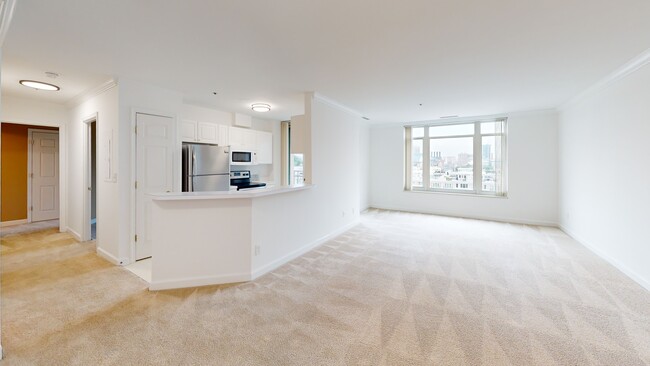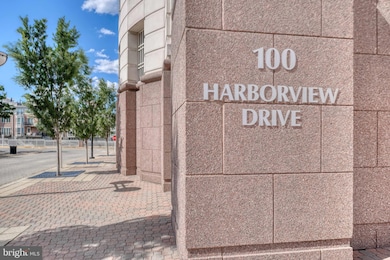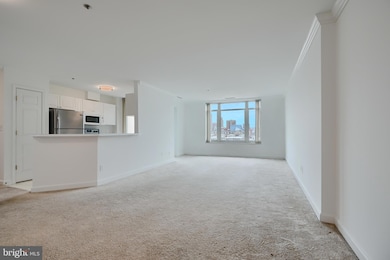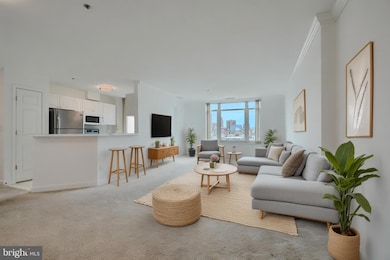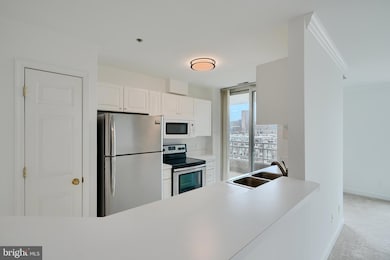
Harborview Towers 100 Harborview Dr Unit 609 Baltimore, MD 21230
Riverside NeighborhoodEstimated payment $3,038/month
Highlights
- Concierge
- Fitness Center
- 24-Hour Security
- Property Fronts a Bay or Harbor
- Heated Indoor Pool
- Gourmet Galley Kitchen
About This Home
Welcome to luxurious waterfront living at 100 Harborview Dr – a stunning condo that combines elegance with modern amenities. This lovely residence offers an open layout with 2 bedrooms and 1.5 bathrooms, perfect for comfortable urban living.
Step inside to discover stunning views of the harbor and city with a seamless blend of style and functionality. The open-concept living area is designed for both relaxation and entertaining, with ample natural light enhancing the spaciousness. The kitchen is well-appointed, and opens to the living space. A large covered balcony is perfect for relaxing and watching the ships go by.
Indulge in a resort-like lifestyle with an array of amenities. Enjoy a relaxing soak in the hot tub, or swim laps in the indoor pool. Unwind in the sauna, spa, or steam room after a workout in the fully-equipped gym or health club. The residents’ lounge and game room provide ideal spaces for socializing.
Step outside for an easy walk or water taxi ride to anywhere around the inner harbor, Federal Hill or Downtown. For added peace of mind, the building provides a high level of security with dedicated staff and systems.
Additional features include a bike room, common storage, and private storage for your convenience. The service level is unparalleled, with a concierge and doorman ready to assist. An elevator ensures easy access to your condo, making this property an ideal choice for those seeking sophisticated city living. Don’t miss the opportunity to make this exceptional condo your new home.
Property Details
Home Type
- Condominium
Est. Annual Taxes
- $4,998
Year Built
- Built in 1992
Lot Details
- Property is in good condition
HOA Fees
Parking
- Assigned Subterranean Space
- Off-Street Parking
Property Views
- Panoramic
Home Design
- Entry on the 6th floor
- Brick Exterior Construction
Interior Spaces
- 1,234 Sq Ft Home
- Property has 1 Level
- Open Floorplan
Kitchen
- Gourmet Galley Kitchen
- Electric Oven or Range
- Microwave
- Ice Maker
- Dishwasher
- Disposal
Bedrooms and Bathrooms
- 2 Main Level Bedrooms
Laundry
- Laundry in unit
- Stacked Washer and Dryer
Accessible Home Design
- Accessible Elevator Installed
Pool
- Heated Indoor Pool
- Heated Pool and Spa
- Heated Lap Pool
Outdoor Features
- Deck
- Patio
Utilities
- Forced Air Heating and Cooling System
- Vented Exhaust Fan
- Electric Water Heater
- Public Septic
Listing and Financial Details
- Tax Lot 112
- Assessor Parcel Number 0324131922 112
Community Details
Overview
- Association fees include lawn maintenance, management, insurance, parking fee, pool(s), road maintenance, sewer, snow removal, trash, water, sauna
- $239 Other Monthly Fees
- Harborview HOA
- High-Rise Condominium
- Built by HARBORVIEW
- Harborview Marina And Yacht CL Community
- Harborview Subdivision
- Community Lake
Amenities
- Concierge
- Doorman
- Community Center
- Party Room
Recreation
- Mooring Area
- Jogging Path
Pet Policy
- Dogs and Cats Allowed
Security
- 24-Hour Security
- Front Desk in Lobby
Map
About Harborview Towers
Home Values in the Area
Average Home Value in this Area
Tax History
| Year | Tax Paid | Tax Assessment Tax Assessment Total Assessment is a certain percentage of the fair market value that is determined by local assessors to be the total taxable value of land and additions on the property. | Land | Improvement |
|---|---|---|---|---|
| 2025 | $4,975 | $220,000 | -- | -- |
| 2024 | $4,975 | $211,800 | $0 | $0 |
| 2023 | $4,782 | $203,600 | $50,900 | $152,700 |
| 2022 | $4,805 | $203,600 | $50,900 | $152,700 |
| 2021 | $4,805 | $203,600 | $50,900 | $152,700 |
| 2020 | $5,968 | $252,900 | $63,200 | $189,700 |
| 2019 | $5,325 | $226,700 | $0 | $0 |
| 2018 | $4,732 | $200,500 | $0 | $0 |
| 2017 | $4,113 | $174,300 | $0 | $0 |
| 2016 | $7,106 | $174,300 | $0 | $0 |
| 2015 | $7,106 | $174,300 | $0 | $0 |
| 2014 | $7,106 | $174,300 | $0 | $0 |
Property History
| Date | Event | Price | Change | Sq Ft Price |
|---|---|---|---|---|
| 05/12/2025 05/12/25 | For Sale | $229,900 | 0.0% | $186 / Sq Ft |
| 06/10/2016 06/10/16 | Rented | $2,300 | 0.0% | -- |
| 06/01/2016 06/01/16 | Under Contract | -- | -- | -- |
| 03/08/2016 03/08/16 | For Rent | $2,300 | 0.0% | -- |
| 07/10/2015 07/10/15 | Rented | $2,300 | -4.2% | -- |
| 07/08/2015 07/08/15 | Under Contract | -- | -- | -- |
| 05/12/2015 05/12/15 | For Rent | $2,400 | 0.0% | -- |
| 07/31/2013 07/31/13 | Sold | $240,000 | 0.0% | $194 / Sq Ft |
| 07/03/2013 07/03/13 | Pending | -- | -- | -- |
| 07/02/2013 07/02/13 | For Sale | $240,000 | 0.0% | $194 / Sq Ft |
| 09/07/2012 09/07/12 | Rented | $2,100 | -6.7% | -- |
| 09/07/2012 09/07/12 | Under Contract | -- | -- | -- |
| 08/10/2012 08/10/12 | For Rent | $2,250 | -2.2% | -- |
| 07/09/2012 07/09/12 | Rented | $2,300 | 0.0% | -- |
| 07/09/2012 07/09/12 | Under Contract | -- | -- | -- |
| 04/12/2012 04/12/12 | For Rent | $2,300 | -- | -- |
Purchase History
| Date | Type | Sale Price | Title Company |
|---|---|---|---|
| Deed | $240,000 | Terrain Title & Escrow Compa | |
| Deed | $500,000 | -- |
Mortgage History
| Date | Status | Loan Amount | Loan Type |
|---|---|---|---|
| Previous Owner | $192,000 | New Conventional | |
| Previous Owner | $400,000 | Stand Alone Second |
About the Listing Agent
Jeff's Other Listings
Source: Bright MLS
MLS Number: MDBA2161486
APN: 1922-112
- 635 Ponte Villas S
- 915 Valencia Ct
- 1027 Pier Pointe Landing
- 639 Ponte Villas S
- 100 Harborview Dr Unit 502
- 100 Harborview Dr Unit 814
- 100 Harborview Dr Unit 212
- 100 Harborview Dr Unit 2307
- 100 Harborview Dr Unit 2107
- 100 Harborview Dr Unit 202
- 100 Harborview Dr Unit 1204
- 100 Harborview Dr Unit 1014
- 100 Harborview Dr Unit 1008
- 650 Ponte Villas S
- 622 Ponte Villas N Unit 162/163
- 23 Pierside Dr Unit 429
- 23 Pierside Dr Unit 316
- 23 Pierside Dr Unit 311
- 23 Pierside Dr Unit 129
- 23 Pierside Dr Unit 326
- 100 Harborview Dr Unit 906
- 100 Harborview Dr Unit 1014
- 100 Harborview Dr Unit 1011
- 100 Harborview Dr Unit 502
- 100 Harborview Dr Unit 202
- 23 Pierside Dr Unit 109
- 23 Pierside Dr Unit 436
- 23 Pierside Dr Unit 426
- 23 Pierside Dr Unit 234
- 100 Harborview Dr Unit 1312
- 639 Ponte Villas S
- 903 Valencia Ct
- 621 Ponte Villas N
- 622 Ponte Villas N Unit 162/163
- 420 E Cross St
- 801 Key Hwy
- 801 Key Hwy
- 801 Key Hwy
- 801 Key Hwy
- 801 Key Hwy
