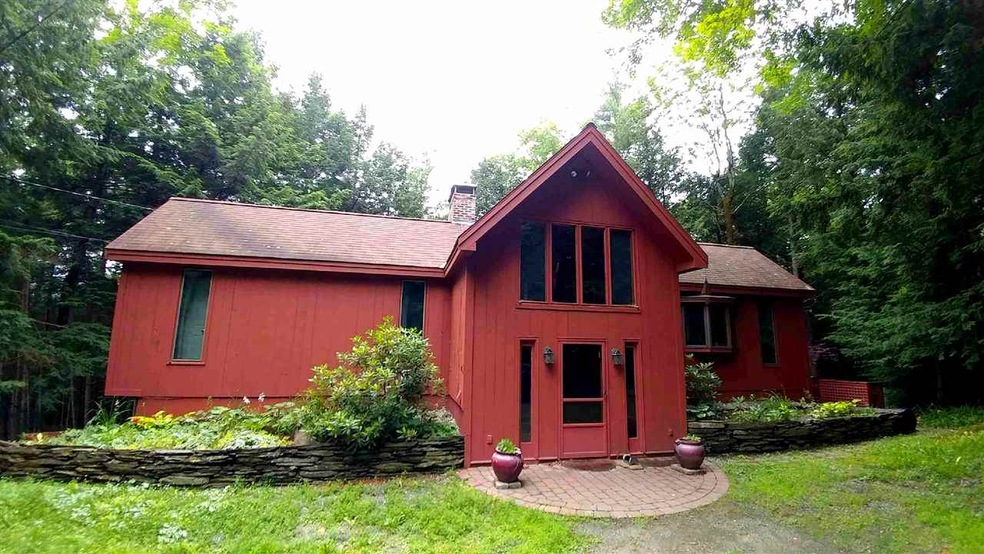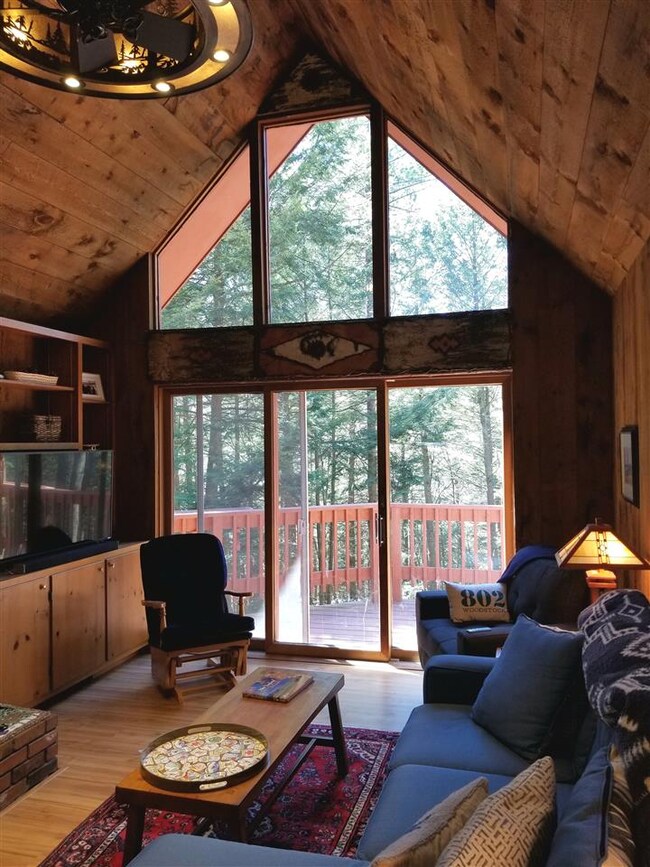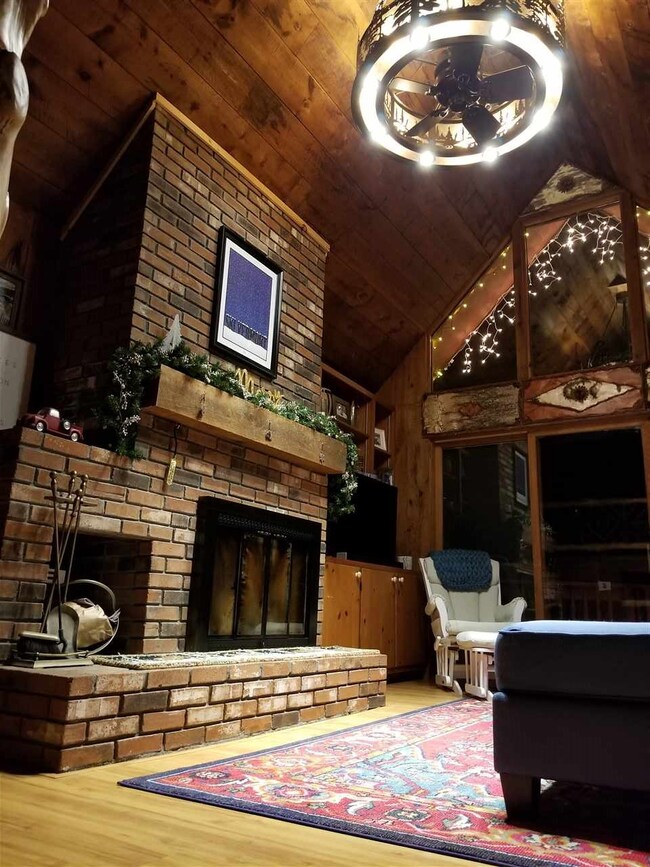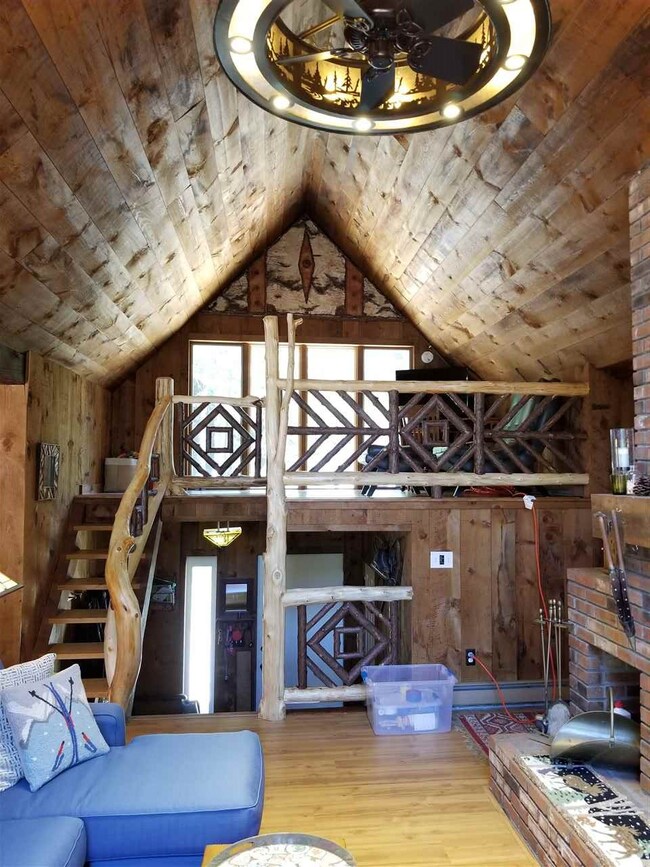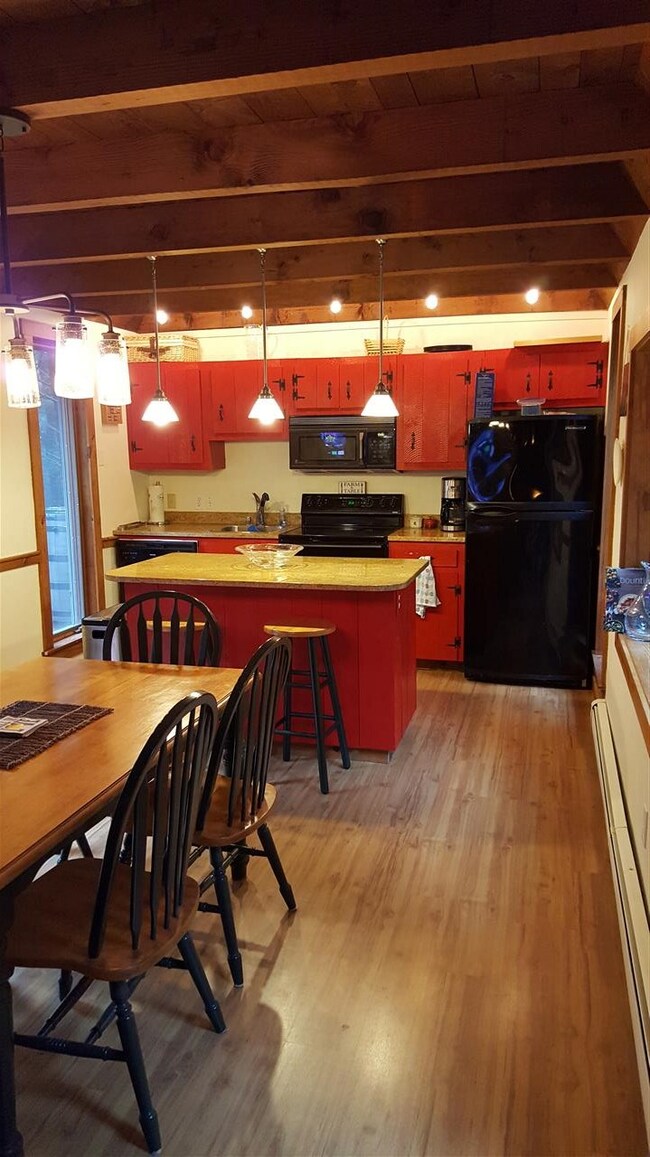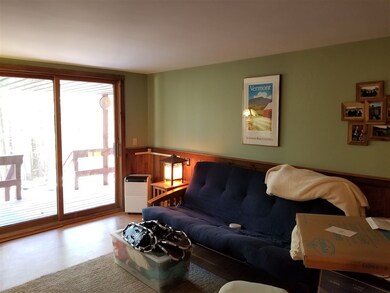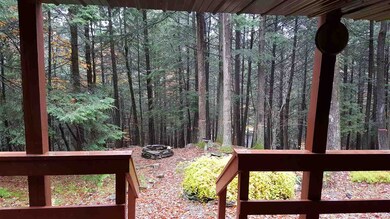
100 Hartness Way Hartford, VT 05001
Highlights
- Golf Course Community
- Clubhouse
- Contemporary Architecture
- Fitness Center
- Deck
- Multiple Fireplaces
About This Home
As of June 2019Wonderful post and beam home in quiet and convenient location close to village yet private and peaceful. 3 bedrooms and 2.5 baths with recent renovations to open up the lot and create a wonderful Vermont experience. A very nice upgrade is the modern propane fired wall mounted high efficiency furnace. A lovely layout with master, kitchen, and main living opening onto a deck and nice backyard. Living area has a bonus loft. Two fireplaces complete the warm and cozy atmosphere – 1 in the living room and 1 in the family room. Lower level has two bedrooms and walkout to the backyard. Well sited away from the road on a lot that is mostly level and slopes away in the back to allow for daylight and walkout basement. Furnished and ready for you to enjoy!
Last Agent to Sell the Property
Four Seasons Sotheby's Int'l Realty License #081.0094208 Listed on: 03/06/2019

Home Details
Home Type
- Single Family
Est. Annual Taxes
- $4,164
Year Built
- Built in 1977
Lot Details
- 1 Acre Lot
- Cul-De-Sac
- Level Lot
- Wooded Lot
- Property is zoned QMP
HOA Fees
- $421 Monthly HOA Fees
Parking
- Stone Driveway
Home Design
- Contemporary Architecture
- Concrete Foundation
- Wood Frame Construction
- Shingle Roof
- Wood Siding
Interior Spaces
- 1.5-Story Property
- Woodwork
- Cathedral Ceiling
- Ceiling Fan
- Multiple Fireplaces
- Wood Burning Fireplace
- Blinds
Kitchen
- Gas Range
- Microwave
- Dishwasher
Flooring
- Carpet
- Laminate
- Slate Flooring
Bedrooms and Bathrooms
- 3 Bedrooms
- En-Suite Primary Bedroom
Laundry
- Laundry on main level
- Dryer
- Washer
Finished Basement
- Basement Fills Entire Space Under The House
- Connecting Stairway
- Interior Basement Entry
- Natural lighting in basement
Outdoor Features
- Deck
- Shed
Utilities
- Baseboard Heating
- Hot Water Heating System
- Heating System Uses Gas
- Drilled Well
- High Speed Internet
- Cable TV Available
Community Details
Overview
- $4,000 One-Time Secondary Association Fee
- Association fees include recreation
- Qlla Subdivision
Amenities
- Clubhouse
Recreation
- Golf Course Community
- Tennis Courts
- Recreation Facilities
- Fitness Center
- Community Indoor Pool
Similar Home in the area
Home Values in the Area
Average Home Value in this Area
Property History
| Date | Event | Price | Change | Sq Ft Price |
|---|---|---|---|---|
| 06/28/2019 06/28/19 | Sold | $196,000 | -6.7% | $121 / Sq Ft |
| 04/11/2019 04/11/19 | Pending | -- | -- | -- |
| 03/06/2019 03/06/19 | For Sale | $210,000 | +43.8% | $130 / Sq Ft |
| 07/14/2017 07/14/17 | Sold | $146,000 | -8.2% | $93 / Sq Ft |
| 06/02/2017 06/02/17 | Pending | -- | -- | -- |
| 05/25/2017 05/25/17 | For Sale | $159,000 | -- | $101 / Sq Ft |
Tax History Compared to Growth
Agents Affiliated with this Home
-

Seller's Agent in 2019
Derek Cosentino
Four Seasons Sotheby's Int'l Realty
(802) 369-0268
83 in this area
116 Total Sales
-
D
Buyer's Agent in 2019
Diana O'leary
Coldwell Banker LIFESTYLES - Quechee
(802) 291-3575
27 in this area
28 Total Sales
-
L
Seller's Agent in 2017
Lisa Baldwin
Coldwell Banker LIFESTYLES - Hanover
(802) 356-7200
24 in this area
71 Total Sales
-

Buyer's Agent in 2017
Vanessa Allen
KW Vermont Woodstock
(802) 359-3493
1 in this area
27 Total Sales
Map
Source: PrimeMLS
MLS Number: 4739139
- 350 Lyman Batcheller Rd Unit 1C
- 574 Willard Rd Unit 1A
- 5209 5211 Willard Rd
- 2346 Quechee Main St
- 355 Lyman Batcheller Rd Unit B
- 355 Lyman Batcheller Rd Unit 8A
- 2308 Quechee Main St
- 1221 Baker Turn Rd Unit 1F
- 00 Granite Ledge
- 1221 Baker Turn Rd Unit E
- 1856 Quechee Main St Unit U7
- 824 Hard Rd Unit A2
- 117 Underhill Ln
- 75 Royall Tyler Rd
- 1140 Murphy's Rd Unit 5a
- 580 Murphys Rd Unit 10C
- 7511 Woodstock Rd
- 860 Murphy's Rd Unit 3E
- 1140 Murphys Rd Unit 10B
- 46 Jay Hill Rd
