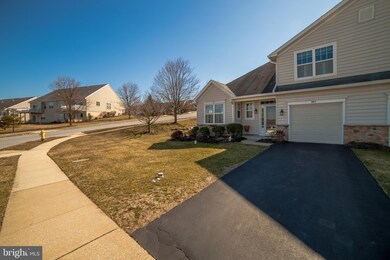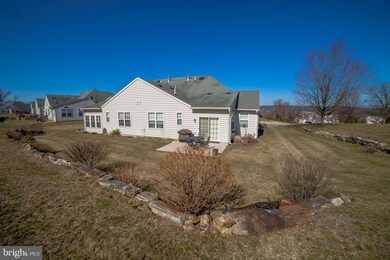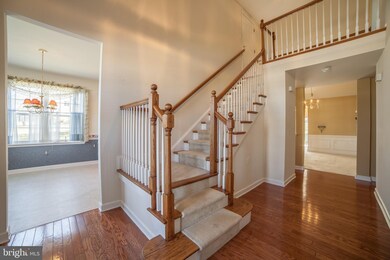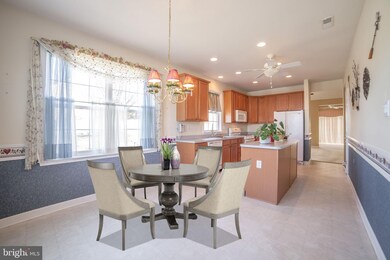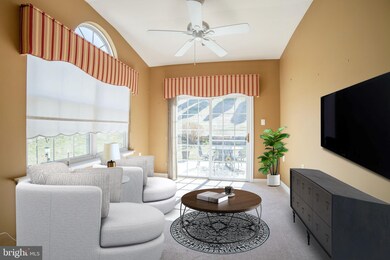
100 Haslan Ln Unit 1 Coatesville, PA 19320
Valley NeighborhoodEstimated Value: $365,000 - $482,000
Highlights
- Fitness Center
- Clubhouse
- Community Indoor Pool
- Senior Living
- Traditional Architecture
- 1 Fireplace
About This Home
As of June 2020Welcome to 100 Haslan Lane Located On A Prime Location In The Coveted 55+ Community Of The Villages At Hillview With Resort-Style Amenities At Your Fingertips. A Lifestyle Of Ease And Convenience Abounds In This End Unit Offering Two Spacious Bedrooms, Two Full Baths And One Half Bath! Enter Through The Front Door And Walk Left Into The Huge Well Appointed Eat In Kitchen With A Large Island And Lots Of Light. Walk Through To The Great Room With Cathedral Ceilings, Cozy Up To The Gas Fireplace And Relax. Also In The Great Room Is The Dining Area Perfect For Large Family Gatherings. Continue On To The Morning Room, Perfect For Those Lazy Mornings While Sipping Coffee. Step Through The Sliders On To The Large Patio And Enjoy Your Backyard. The Huge Master Suite Is Also On The First Floor With A Walk-In Closet And Master Bath. The Second Floor Has A Nice Size Bedroom with Its Own Full Bath And An Abundance Of Storage Space. Don t Miss Your Opportunity To Own This Well Maintained End Unit. The Association Fee Includes All Common Area And Lawn Maintenance, Seasonal Mulching, Gutter Cleaning, Snow Removal To Your Door, The Roof, And Access To The Clubhouse, Indoor & Outdoor Swimming Pools, Fitness Center, Spa, Tennis Courts, And Game Room.There Are Also Numerous Clubs, And Social Events.
Townhouse Details
Home Type
- Townhome
Est. Annual Taxes
- $5,484
Year Built
- Built in 2003
Lot Details
- 7,790
HOA Fees
- $243 Monthly HOA Fees
Parking
- 1 Car Attached Garage
- Front Facing Garage
Home Design
- Semi-Detached or Twin Home
- Traditional Architecture
- Aluminum Siding
- Vinyl Siding
Interior Spaces
- 1,689 Sq Ft Home
- Property has 2 Levels
- 1 Fireplace
- Living Room
- Storage Room
Bedrooms and Bathrooms
- En-Suite Primary Bedroom
Additional Features
- 7,790 Sq Ft Lot
- Forced Air Heating and Cooling System
Listing and Financial Details
- Tax Lot 0044
- Assessor Parcel Number 38-03 -0044
Community Details
Overview
- Senior Living
- $900 Capital Contribution Fee
- Association fees include lawn maintenance, pool(s), recreation facility, snow removal
- Senior Community | Residents must be 55 or older
- Villages At Hillview Subdivision
Amenities
- Clubhouse
- Community Center
Recreation
- Fitness Center
- Community Indoor Pool
Ownership History
Purchase Details
Home Financials for this Owner
Home Financials are based on the most recent Mortgage that was taken out on this home.Purchase Details
Similar Homes in Coatesville, PA
Home Values in the Area
Average Home Value in this Area
Purchase History
| Date | Buyer | Sale Price | Title Company |
|---|---|---|---|
| Walker Mary E | $270,000 | Icon Land Transfer Lp | |
| Dinkelacker Karl E | $217,087 | -- |
Mortgage History
| Date | Status | Borrower | Loan Amount |
|---|---|---|---|
| Previous Owner | Dinkelacker Karl E | $11,000 | |
| Previous Owner | Dinkelacker Karl E | $200,000 |
Property History
| Date | Event | Price | Change | Sq Ft Price |
|---|---|---|---|---|
| 06/26/2020 06/26/20 | Sold | $270,000 | 0.0% | $160 / Sq Ft |
| 03/24/2020 03/24/20 | Pending | -- | -- | -- |
| 03/14/2020 03/14/20 | For Sale | $270,000 | -- | $160 / Sq Ft |
Tax History Compared to Growth
Tax History
| Year | Tax Paid | Tax Assessment Tax Assessment Total Assessment is a certain percentage of the fair market value that is determined by local assessors to be the total taxable value of land and additions on the property. | Land | Improvement |
|---|---|---|---|---|
| 2024 | $6,049 | $118,910 | $40,670 | $78,240 |
| 2023 | $5,894 | $118,910 | $40,670 | $78,240 |
| 2022 | $5,713 | $118,910 | $40,670 | $78,240 |
| 2021 | $5,536 | $118,910 | $40,670 | $78,240 |
| 2020 | $5,484 | $118,910 | $40,670 | $78,240 |
| 2019 | $5,282 | $118,910 | $40,670 | $78,240 |
| 2018 | $5,064 | $118,910 | $40,670 | $78,240 |
| 2017 | $4,736 | $118,910 | $40,670 | $78,240 |
| 2016 | $3,730 | $118,910 | $40,670 | $78,240 |
| 2015 | $3,730 | $118,910 | $40,670 | $78,240 |
| 2014 | $3,730 | $118,910 | $40,670 | $78,240 |
Agents Affiliated with this Home
-
Edward Gomez

Seller's Agent in 2020
Edward Gomez
EXP Realty, LLC
(484) 614-0977
1 in this area
89 Total Sales
-
Charlie Pennypacker

Buyer's Agent in 2020
Charlie Pennypacker
RE/MAX
(610) 304-0771
1 in this area
49 Total Sales
Map
Source: Bright MLS
MLS Number: PACT502360
APN: 38-003-0044.0000
- 300 Gilmer Rd
- 1301 Hulnick Rd Unit 43817
- 176 Stoyer Rd
- 417 Gilmer Rd
- 285 Gaston Ln
- 169 Davish Rd
- 339 Randall Ln
- 401 Poplar St
- 2738 S Manor Rd
- 499 Prospect Ave
- 634 Coates St
- 411 Coates St
- 298 N Chester Ave
- 868 Coates St
- 1301 Blackhorse Hill Rd
- 304 Moore Rd
- 319 Adams Dr
- 558 E Lincoln Hwy
- 71 S 6th Ave
- 992 Olive St
- 100 Haslan Ln Unit 1
- 104 Haslan Ln Unit 2
- 108 Haslan Ln
- 100 Stoyer Rd
- 112 Haslan Ln
- 209 Gilmer Rd
- 205 Gilmer Rd
- 101 Haslan Ln Unit 22
- 105 Haslan Ln Unit 21
- 213 Gilmer Rd Unit 386
- 104 Stoyer Rd
- 201 Gilmer Rd
- 116 Haslan Ln Unit 5
- 217 Gilmer Rd
- 113 Haslan Ln
- 108 Stoyer Rd
- 101 Stoyer Rd
- 221 Gilmer Rd Unit 384
- 120 Haslan Ln Unit 6
- 105 Stoyer Rd

