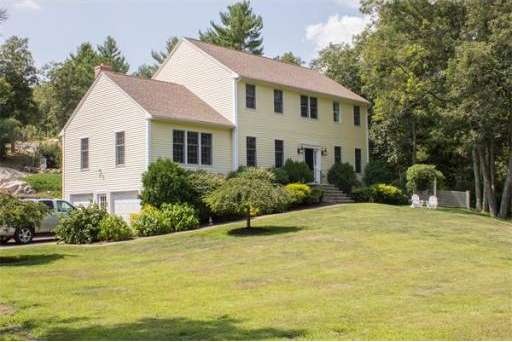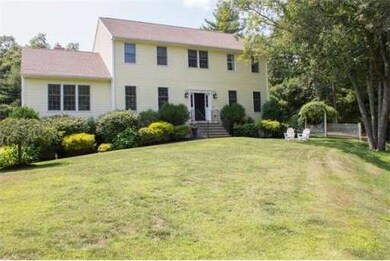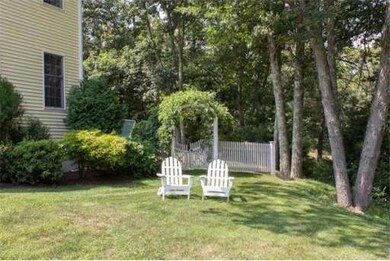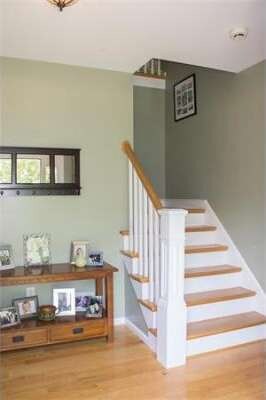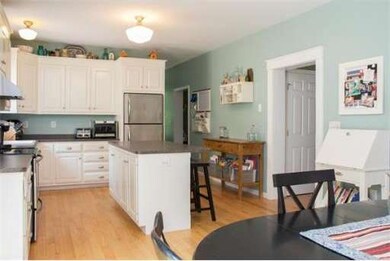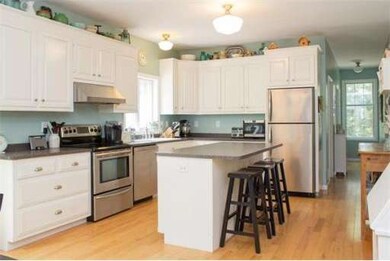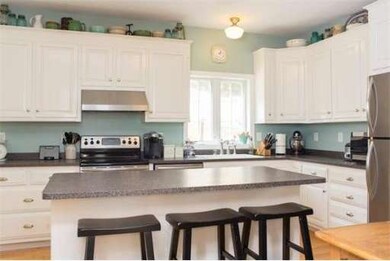
100 Hawes St Wrentham, MA 02093
Estimated Value: $844,000 - $1,047,000
About This Home
As of October 2014OPEN HOUSE CANCELLED! Fall in love with this custom built home that boasts of quality in every room. No work needed move right in! 4 BR/2.5Bath "like new" home has 3400+ SF of living space and is set on a private1.68 lot. Large Kitchen features high end cabinets, SS. Large family room with built in bookshelves. Professionally Finished basement with lots of space and built ins. Gorgeous deck overlooks wooded oasis! Back yard is perfect for entertaining, custom built stone walls, brick patio, stone fireplace. Great location minutes to all major highways.Value Range Pricing accepting offers $520,000-$549,900
Last Agent to Sell the Property
Suzanne Peterson
RE/MAX Real Estate Center Listed on: 08/05/2014

Ownership History
Purchase Details
Home Financials for this Owner
Home Financials are based on the most recent Mortgage that was taken out on this home.Purchase Details
Home Financials for this Owner
Home Financials are based on the most recent Mortgage that was taken out on this home.Similar Homes in Wrentham, MA
Home Values in the Area
Average Home Value in this Area
Purchase History
| Date | Buyer | Sale Price | Title Company |
|---|---|---|---|
| Cunningham James M | $472,919 | -- | |
| Cunningham James M | $472,919 | -- | |
| Mountain Dog Building | $100,000 | -- | |
| Mountain Dog Building | $100,000 | -- |
Mortgage History
| Date | Status | Borrower | Loan Amount |
|---|---|---|---|
| Open | Riley Jonathan D | $410,606 | |
| Closed | Cunningham James M | $462,708 | |
| Closed | Mountain Dog Building | $394,338 | |
| Closed | Cunningham James M | $413,000 | |
| Closed | Cunningham Heather E | $405,000 | |
| Closed | Cunningham James M | $322,700 | |
| Closed | Cunningham James M | $47,300 | |
| Previous Owner | Mountain Dog Building | $315,000 | |
| Closed | Riley Jonathan D | $0 |
Property History
| Date | Event | Price | Change | Sq Ft Price |
|---|---|---|---|---|
| 10/24/2014 10/24/14 | Sold | $517,500 | 0.0% | $144 / Sq Ft |
| 10/14/2014 10/14/14 | Pending | -- | -- | -- |
| 09/19/2014 09/19/14 | Off Market | $517,500 | -- | -- |
| 09/03/2014 09/03/14 | Price Changed | $520,000 | -3.7% | $144 / Sq Ft |
| 08/21/2014 08/21/14 | For Sale | $539,900 | +4.3% | $150 / Sq Ft |
| 08/20/2014 08/20/14 | Off Market | $517,500 | -- | -- |
| 08/05/2014 08/05/14 | For Sale | $539,900 | -- | $150 / Sq Ft |
Tax History Compared to Growth
Tax History
| Year | Tax Paid | Tax Assessment Tax Assessment Total Assessment is a certain percentage of the fair market value that is determined by local assessors to be the total taxable value of land and additions on the property. | Land | Improvement |
|---|---|---|---|---|
| 2025 | $9,397 | $810,800 | $266,900 | $543,900 |
| 2024 | $8,898 | $741,500 | $266,900 | $474,600 |
| 2023 | $8,992 | $712,500 | $242,900 | $469,600 |
| 2022 | $8,635 | $631,700 | $236,300 | $395,400 |
| 2021 | $8,227 | $584,700 | $221,100 | $363,600 |
| 2020 | $8,211 | $576,200 | $169,700 | $406,500 |
| 2019 | $7,875 | $557,700 | $169,700 | $388,000 |
| 2018 | $7,288 | $511,800 | $169,900 | $341,900 |
| 2017 | $7,139 | $501,000 | $166,700 | $334,300 |
| 2016 | $6,993 | $489,700 | $161,800 | $327,900 |
| 2015 | $7,018 | $468,500 | $155,600 | $312,900 |
| 2014 | $6,952 | $454,100 | $149,600 | $304,500 |
Agents Affiliated with this Home
-

Seller's Agent in 2014
Suzanne Peterson
RE/MAX
(508) 944-2621
17 Total Sales
-
Cheryl Walsh

Buyer's Agent in 2014
Cheryl Walsh
C. Walsh Realty, Inc.
(508) 695-3500
121 Total Sales
Map
Source: MLS Property Information Network (MLS PIN)
MLS Number: 71724970
APN: WREN-000007O-000001-000010
- 483 Thurston St
- 525 Thurston St
- 19 Lloyd Ave
- 213 Thurston St
- 215 East St
- 1 Lorraine Metcalf Dr
- 10 Lyndon Rd
- 247 South St
- 16 Treasure Island Rd
- 8 Conway Ln
- 14 Earle Stewart Ln
- 2 Foxboro Rd
- 12 Goodwin Dr Unit Lot 16
- 25 Foxboro Rd
- 36 Melody Dr
- 4 Shepardsville Dr
- 357 South St
- Lot 28 Goodwin Dr
- 130 Washington St
- 126 Washington St
