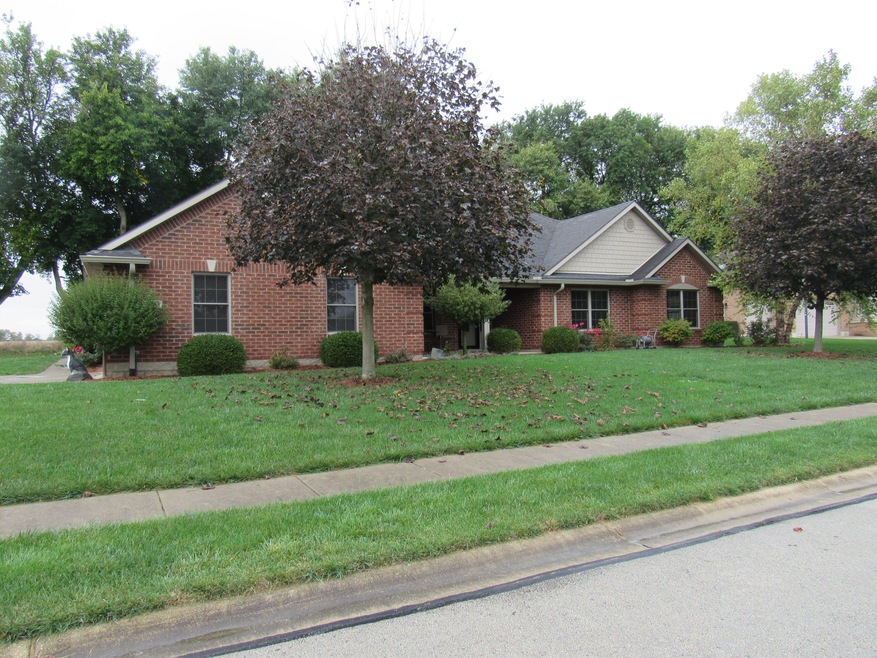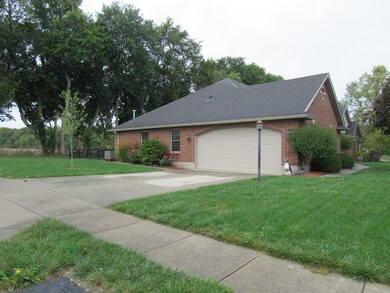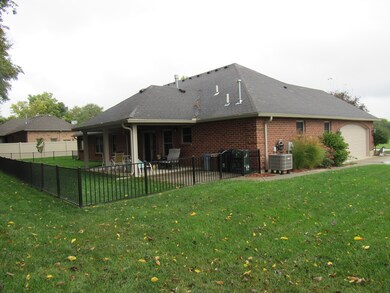
100 Hazel Hollow Ct Englewood, OH 45322
Estimated Value: $348,000 - $392,000
Highlights
- Ranch Style House
- Wood Flooring
- Porch
- Cathedral Ceiling
- No HOA
- 2 Car Attached Garage
About This Home
As of October 2021Covered front porch accents this Beautiful full brick ranch! 3 Bedrooms 2 1/2 baths. Wide entry leads to the Large Great Room with vaulted ceilings featuring a double sided stone gas fireplace between the great room and breakfast room. Trey ceiling Formal dining room enclosed by French doors. Chef's delight kitchen with numerous cabinets, all slate appliances staying, Great work island with eating space. Owner's suite has lighted trey ceilings and large bath area - Jacuzzi tub and 5' step-in shower, large walk-in closet. Main hall bath and 2 large bright bedrooms. The laundry room offers storage cabinets, 2 closets, shelves, and utility sink. Half bath is located handy to the kitchen, garage, laundry area. Beautiful covered patio to the rear of the home leads to the fenced rear yard. Attached 2 + Car garage with bonus workshop area! New water softener, gutter guard, water heater, new heat pump and more!
Last Agent to Sell the Property
Galbreath REALTORS License #000416207 Listed on: 10/11/2021
Home Details
Home Type
- Single Family
Est. Annual Taxes
- $6,760
Year Built
- Built in 2007
Lot Details
- 0.33 Acre Lot
- Fenced
Parking
- 2 Car Attached Garage
- Workshop in Garage
- Garage Door Opener
Home Design
- Ranch Style House
- Brick Exterior Construction
- Slab Foundation
Interior Spaces
- 2,205 Sq Ft Home
- Cathedral Ceiling
- Ceiling Fan
- Gas Fireplace
- Window Treatments
- Wood Flooring
Kitchen
- Range
- Microwave
- Dishwasher
- Disposal
Bedrooms and Bathrooms
- 3 Bedrooms
- Walk-In Closet
Outdoor Features
- Patio
- Porch
Utilities
- Forced Air Heating and Cooling System
- Heating System Uses Natural Gas
- Natural Gas Connected
Community Details
- No Home Owners Association
Listing and Financial Details
- Assessor Parcel Number M58 00225 0019
Ownership History
Purchase Details
Home Financials for this Owner
Home Financials are based on the most recent Mortgage that was taken out on this home.Purchase Details
Home Financials for this Owner
Home Financials are based on the most recent Mortgage that was taken out on this home.Purchase Details
Home Financials for this Owner
Home Financials are based on the most recent Mortgage that was taken out on this home.Similar Homes in Englewood, OH
Home Values in the Area
Average Home Value in this Area
Purchase History
| Date | Buyer | Sale Price | Title Company |
|---|---|---|---|
| Aukerman Eric M | $316,500 | None Available | |
| Shively Janice M | $278,000 | Safemark Title Agency Inc | |
| Prewitt Shane A | $248,800 | Midwest Title Company |
Mortgage History
| Date | Status | Borrower | Loan Amount |
|---|---|---|---|
| Previous Owner | Shively Janice M | $275,337 | |
| Previous Owner | Prewitt Shane A | $214,150 | |
| Previous Owner | Prewitt Shane A | $223,897 |
Property History
| Date | Event | Price | Change | Sq Ft Price |
|---|---|---|---|---|
| 10/14/2021 10/14/21 | Sold | $316,500 | -0.3% | $144 / Sq Ft |
| 10/12/2021 10/12/21 | Pending | -- | -- | -- |
| 10/11/2021 10/11/21 | For Sale | $317,500 | +14.2% | $144 / Sq Ft |
| 12/19/2019 12/19/19 | Sold | $278,000 | -5.4% | $126 / Sq Ft |
| 11/11/2019 11/11/19 | For Sale | $293,900 | -- | $133 / Sq Ft |
Tax History Compared to Growth
Tax History
| Year | Tax Paid | Tax Assessment Tax Assessment Total Assessment is a certain percentage of the fair market value that is determined by local assessors to be the total taxable value of land and additions on the property. | Land | Improvement |
|---|---|---|---|---|
| 2024 | $5,282 | $77,500 | $13,860 | $63,640 |
| 2023 | $5,282 | $77,500 | $13,860 | $63,640 |
| 2022 | $7,590 | $86,380 | $15,400 | $70,980 |
| 2021 | $6,878 | $86,380 | $15,400 | $70,980 |
| 2020 | $6,829 | $86,380 | $15,400 | $70,980 |
| 2019 | $6,737 | $68,470 | $14,000 | $54,470 |
| 2018 | $6,759 | $68,470 | $14,000 | $54,470 |
| 2017 | $6,352 | $68,470 | $14,000 | $54,470 |
| 2016 | $6,311 | $66,890 | $14,000 | $52,890 |
| 2015 | $5,910 | $66,890 | $14,000 | $52,890 |
| 2014 | $5,910 | $73,470 | $14,000 | $59,470 |
| 2012 | -- | $75,950 | $17,500 | $58,450 |
Agents Affiliated with this Home
-
Donna Mergler

Seller's Agent in 2021
Donna Mergler
Galbreath REALTORS
(937) 760-1389
4 in this area
92 Total Sales
-
Lisa Nishwitz

Seller's Agent in 2019
Lisa Nishwitz
Coldwell Banker Heritage
(937) 266-3440
17 in this area
333 Total Sales
Map
Source: Western Regional Information Systems & Technology (WRIST)
MLS Number: 1014212
APN: M58-00225-0019
- 826 W Martindale Rd
- 101 Westrock Farm Dr
- 115 Magdalena Dr
- 150 Irongate Dr
- 730 W Martindale Rd
- 139 Westrock Farm Dr
- 154 Westrock Farm Dr
- 125 Warner Dr
- 109 Barnside Dr
- 105 Barnside Dr
- 308 S San Bernardino Trail
- 10895 Haber Rd
- 200 Shaw Rd
- 602 Beery Blvd
- 0 Phillipsburg Union Rd Unit 1027008
- 0 Phillipsburg Union Rd Unit 891267
- 147 Mccraw Dr
- 626 Skyles Rd
- 3348 Phillipsburg Union Rd
- 1052 Windpointe Way
- 100 Hazel Hollow Ct
- 58 William's Way
- 102 Hazel Hollow Ct
- 61 Hazel Hollow Ct
- 109 Williams Way
- 112 Williams Way
- 110 Williams Way
- 103 Hazel Hollow Ct
- 104 Hazel Hollow Ct
- 107 Williams Way
- 105 Hazel Hollow Ct
- 106 Williams Way
- 103 Carols Ct
- Lot 57 William's Way
- Lot 55 William's Way
- Lot 56 William's Way
- Lot 58 William's Way
- 100 Peggys Path Ct
- 829 W Martindale Rd
- 827 W Martindale Rd


