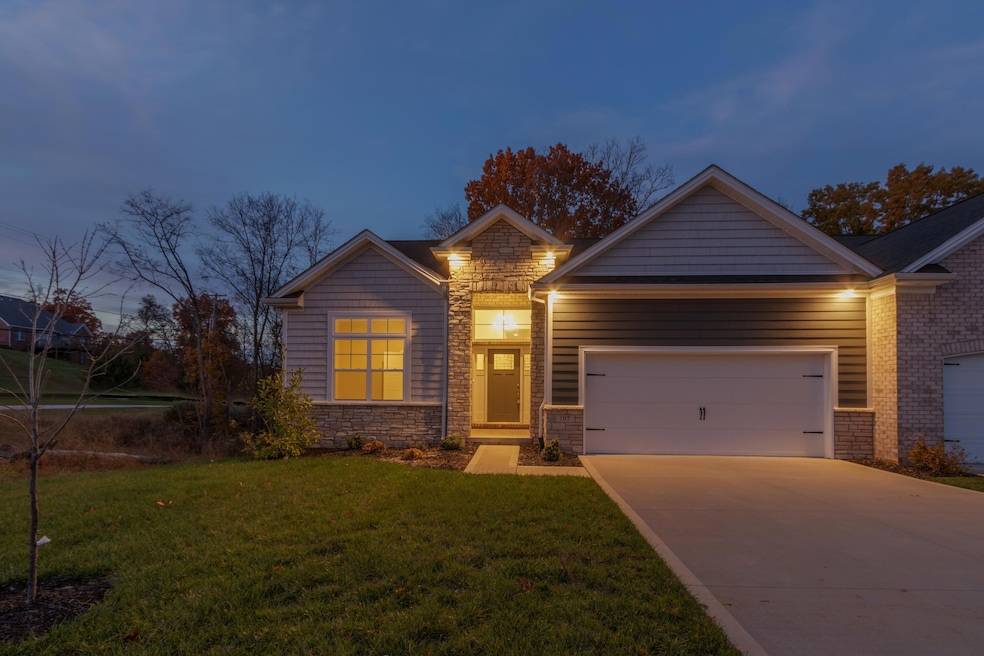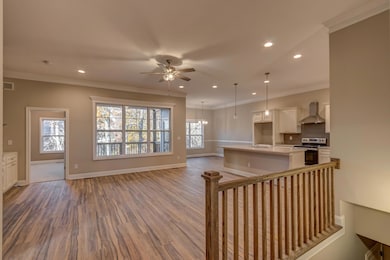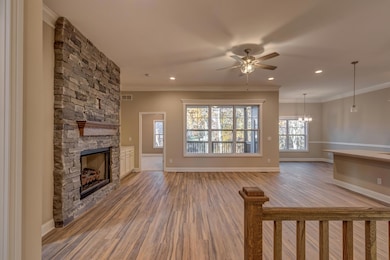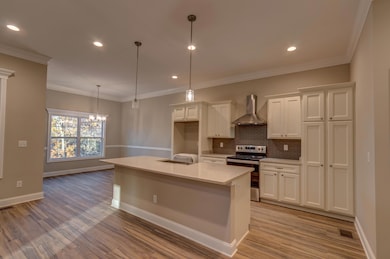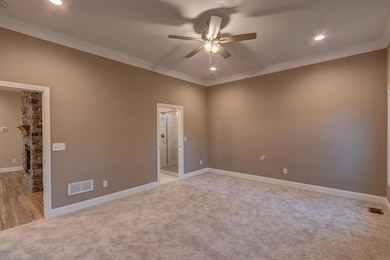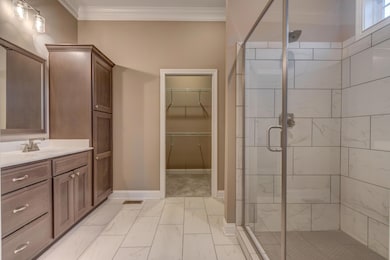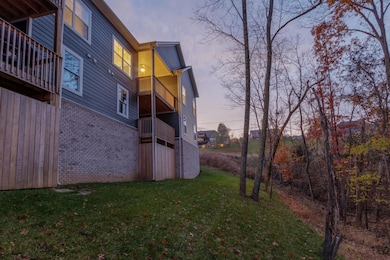100 Hickory Grove Ct Georgetown, KY 40324
3
Beds
2
Baths
1,710
Sq Ft
$60/mo
HOA Fee
Highlights
- New Construction
- Ranch Style House
- Tennis Courts
- Deck
- Great Room with Fireplace
- First Floor Utility Room
About This Home
Now offering lease to own!! Take advantage of this amazing opportunity today!! Welcome Into The Magnolia Twin-Built By The Award Winning Builder Haddix Construction, This Home Is A Ranch With An Open Floor Plan, 3 Bedrooms and 2 Baths. This lovely home sits on an unfinished basement. Includes Stone to Ceiling Fireplace, Granite Counter Tops in Kitchen, Upgraded Flooring in Main Living Areas, A Tiled Shower in the Primary Bedroom, Located In Wonderful Mallard Point, And So Much More! Ask for more details
Townhouse Details
Home Type
- Townhome
Est. Annual Taxes
- $297
Year Built
- Built in 2022 | New Construction
HOA Fees
- $60 Monthly HOA Fees
Parking
- 2 Car Attached Garage
- Driveway
Home Design
- Ranch Style House
- Brick Veneer
- Dimensional Roof
- Concrete Perimeter Foundation
- HardiePlank Type
- Stone
Interior Spaces
- 1,710 Sq Ft Home
- Ceiling Fan
- Entrance Foyer
- Great Room with Fireplace
- First Floor Utility Room
- Washer and Electric Dryer Hookup
- Utility Room
- Unfinished Basement
- Walk-Out Basement
- Attic Access Panel
Kitchen
- Oven or Range
- Microwave
- Dishwasher
- Disposal
Flooring
- Carpet
- Laminate
- Tile
- Vinyl
Bedrooms and Bathrooms
- 3 Bedrooms
- Walk-In Closet
- Bathroom on Main Level
- 2 Full Bathrooms
Schools
- Northern Elementary School
- Scott Co Middle School
- Scott Co High School
Utilities
- Cooling Available
- Heat Pump System
- Natural Gas Not Available
- Electric Water Heater
- Private Sewer
Additional Features
- Deck
- 5,663 Sq Ft Lot
Listing and Financial Details
- Assessor Parcel Number 132-20-022.011
Community Details
Overview
- Association fees include water
- Mallard Point Subdivision
- Mandatory home owners association
Recreation
- Tennis Courts
- Park
Pet Policy
- Pets up to 100 lbs
- Call for details about the types of pets allowed
- Pet Deposit $250
- 2 Pets Allowed
- $250 Pet Fee
Map
Source: ImagineMLS (Bluegrass REALTORS®)
MLS Number: 25506036
APN: 132-20-022.010
Nearby Homes
- 106 Hickory Grove Ct
- 108 Hickory Grove Ct
- 110 Hickory Grove Ct
- 113 Hickory Grove Ct
- 116 Hickory Grove Ct
- 117 Hickory Grove Ct
- 118 Hickory Grove Ct
- 122 Hickory Grove Ct
- 123 Hickory Grove Ct
- 126 Hickory Grove Ct
- 129 Hickory Grove Ct
- 106 Pinnacle Point
- 112 Blue Bill Ct
- 107 Pinnacle Point
- 105 Pinnacle Point
- 103 Pinnacle Point
- 101 Pinnacle Point
- 107 Bufflehead Ct
- 111 Whistler Ct
- 101 Sheldrake Ct
- 684 Porter Rd
- 217 Jared Parker Way
- 221 Jared Parker Way
- 239 Jared Parker Way
- 104 Sidewinder Dr
- 102 Sidewinder Dr
- 100 Sidewinder Dr
- 102 Last Chance Dr
- 109 Spring Meadow Path
- 109 Spring Meadow Path Unit 1
- 101 Haverford Path
- 103 Juniper Path Unit 201
- 106 Tyler Way
- 96 Stony Point Dr
- 101 Rykara Path
- 101 Heartwood Path
- 213 Jared Parker Way
- 215 Jared Parker Way
- 219 Jared Parker Way
- 207 Jared Parker Way
