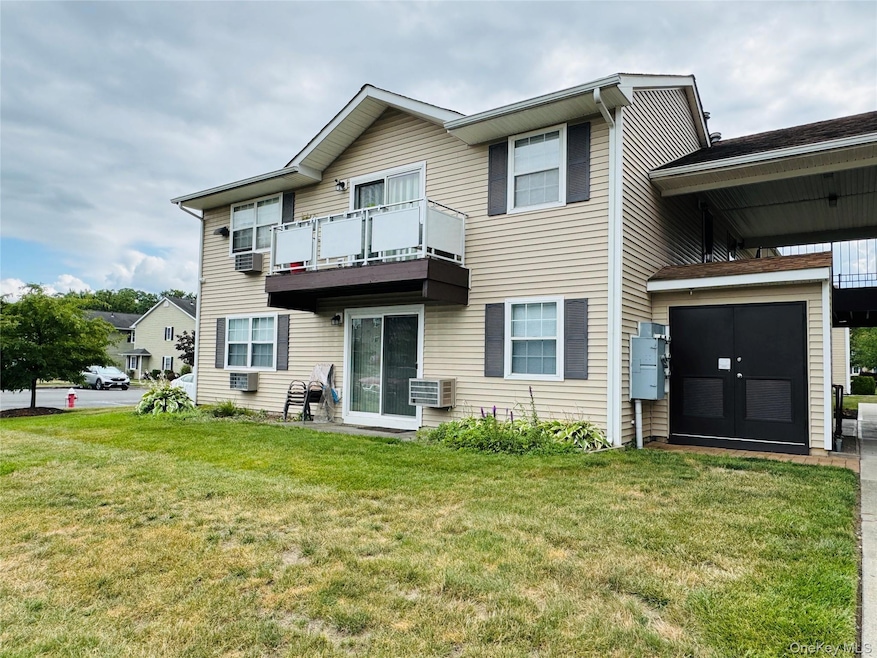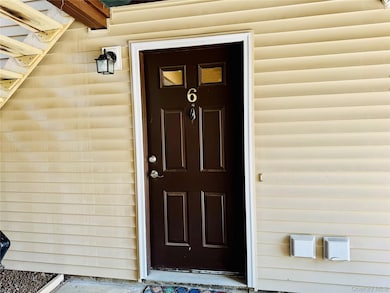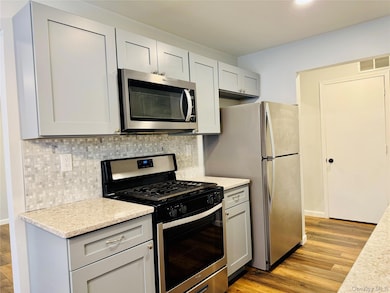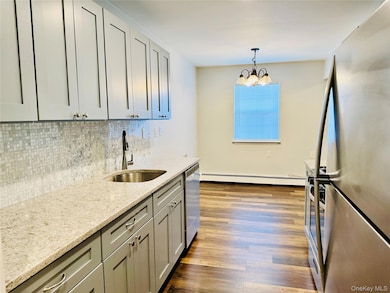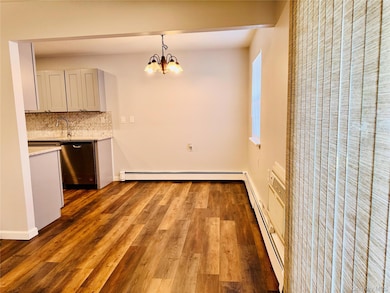
100 Hillside Dr Unit D6 Middletown, NY 10941
Highlights
- Gated Community
- Property is near public transit
- Stainless Steel Appliances
- Scotchtown Avenue School Rated A-
- Main Floor Bedroom
- Eat-In Galley Kitchen
About This Home
This beautifully updated first-floor condo is located in the desirable, Hillside Village Community in the Town of Wallkill. This gated community is located within the highly sought-after Goshen School District.
This well-maintained 2-bedroom, 1-bath unit features a modern galley kitchen with stainless steel appliances, a spacious dining area and a large living room with wall A/C unit. The sliding glass doors in the living room open to a private back patio—ideal for relaxing with your morning coffee or entertaining.
The main bedroom includes an expanded closet and a second A/C unit for personalized comfort on warm summer nights. A stackable washer and dryer are conveniently located in the unit.
Excellent commuter location with easy access to major highways, the Metro-North train station, shopping, restaurants, and medical facilities.
Tenant Requirements:
• No pets allowed
• Tenant responsible for natural gas and electric
• Renter’s insurance required with landlord listed as additionally insured
• 700 minimum credit score required
• Proof of income and references required
• First month’s rent and one month’s security due at lease signing
Landlord covers HOA fees, which include:
• Water & sewer
• Trash collection
• Lawn maintenance
• Common area Snow removal
________________________________________
Listing Agent
Exit Realty Connections Brokerage Phone: 845-298-6034 License #10401278776 Listed on: 07/20/2025

Condo Details
Home Type
- Condominium
Year Built
- Built in 1987
Lot Details
- Property is Fully Fenced
- Level Lot
HOA Fees
- $230 Monthly HOA Fees
Home Design
- Entry on the 1st floor
- Frame Construction
- Vinyl Siding
Interior Spaces
- 917 Sq Ft Home
- 2-Story Property
- Ceiling Fan
- Recessed Lighting
Kitchen
- Eat-In Galley Kitchen
- Gas Range
- Dishwasher
- Stainless Steel Appliances
Flooring
- Laminate
- Tile
Bedrooms and Bathrooms
- 2 Bedrooms
- Main Floor Bedroom
- Bathroom on Main Level
- 1 Full Bathroom
Laundry
- Laundry in unit
- Dryer
- Washer
Home Security
Parking
- 2 Parking Spaces
- Parking Lot
- Assigned Parking
Accessible Home Design
- Accessible Full Bathroom
- Accessible Doors
- Accessible Entrance
Outdoor Features
- Patio
Location
- Property is near public transit
- Property is near shops
Schools
- Scotchtown Avenue Elementary School
- C J Hooker Middle School
- Goshen Central High School
Utilities
- Cooling System Mounted To A Wall/Window
- Heating System Uses Natural Gas
- Natural Gas Connected
- Gas Water Heater
Listing and Financial Details
- Rent includes association fees, grounds care, sewer, trash collection, water
- 12-Month Minimum Lease Term
- Assessor Parcel Number 335200-096-000-0001-001.000-0054
Community Details
Overview
- Association fees include common area maintenance, exterior maintenance, grounds care, sewer, snow removal, trash, water
- Maintained Community
- Community Parking
Recreation
- Community Playground
- Snow Removal
Pet Policy
- No Pets Allowed
Security
- Gated Community
- Fire and Smoke Detector
Map
About the Listing Agent

I'm an expert real estate agent with Exit Realty Connections in Wappingers Falls, NY and the nearby area, providing home-buyers and sellers with professional, responsive and attentive real estate services. Want an agent who'll really listen to what you want in a home? Need an agent who knows how to effectively market your home so it sells? Give me a call! I'm eager to help and would love to talk to you.
Kathy's Other Listings
Source: OneKey® MLS
MLS Number: 890917
- 100 Hillside Dr Unit F5
- 100 Hillside Dr Unit C1
- 34 Poplar Ln
- 28 Pinto Rd W
- 24 Edinburgh Rd
- 3 Bonnie Brae Dr
- 10 Frederick St
- 715 Stony Ford Rd
- 18 Rondack Rd
- 270 Crystal Run Rd
- 0 Wes Warren Dr Unit KEY845621
- 0 Fortune Rd E Unit KEYH6205613
- 1603 Goshen Turnpike
- 114 Sarah Ln
- 0 Industrial Dr Unit KEYH6205621
- 551 5th
- 23 Macintosh Dr
- 74 Greenway Terrace
- 8 Park Row
- 482 Scotchtown Ave
- 100 Hillside Dr Unit G9
- 2 Edward Diana Way
- 507 Sherwood Dr N
- 28-38 Stoneridge Rd
- 8 Badami Dr
- 22-26 Stoneridge Rd
- 225 Berkman Dr
- 390 Crystal Run Rd Unit 107 A
- 84 Foster Rd
- 105 Sarah Ln
- 2 Fortune Rd W Unit 2B
- 51 Rockwood Cir
- 664 Silver Lake Scotchtown Rd
- 39 Crystal Run Rd Unit 107 A
- 323 Tower Ridge Cir
- 310 Tower Ridge Cir Unit 310
- 934 Tower Ridge Cir
- 644 Silver Lake Scotchtown Rd
- 579 E Main St
- 1 Kensington Manor
