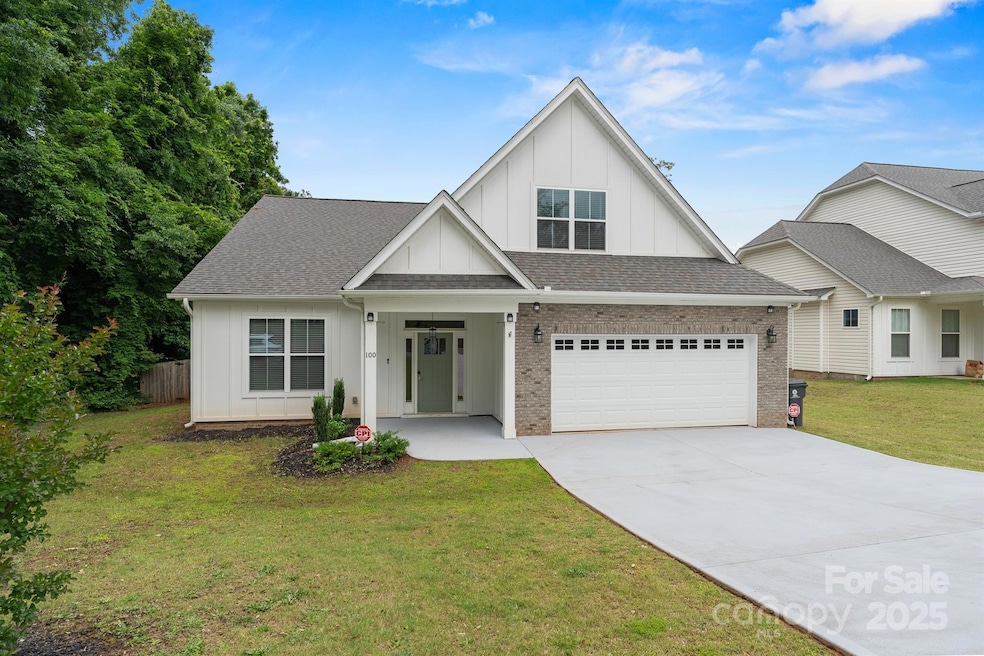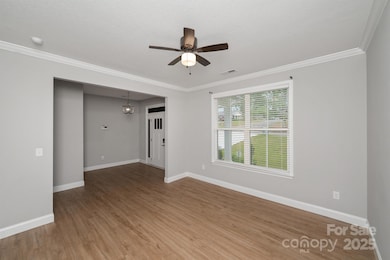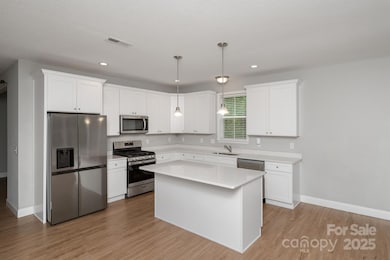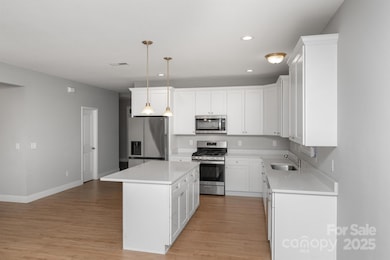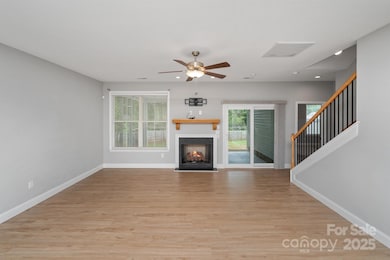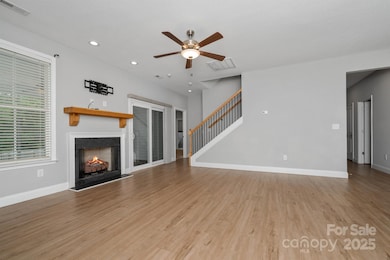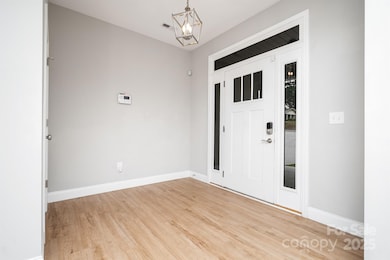100 Holly Dr Duncan, SC 29334
Estimated payment $2,130/month
Highlights
- No HOA
- 2 Car Attached Garage
- Forced Air Heating and Cooling System
- Byrnes Freshman Academy Rated A-
- Laundry Room
- Ceiling Fan
About This Home
Nestled in the tranquil heart of Duncan, 100 Holly Drive is a beautifully crafted custom home that offers both elegance and comfort. Built in 2022, this 4-bedroom, 3-bathroom residence spans over 2,200 square feet, providing ample space for modern living. Upon entering, you're greeted by an open-concept layout featuring soaring 9-foot ceilings and durable luxury vinyl plank flooring throughout the main areas. The well-appointed kitchen boasts sleek white cabinetry, stainless steel appliances, and a spacious island, good for culinary endeavors and entertaining guests. The main floor hosts the master suite, offering a private retreat with a generously sized walk-in closet and a spa-like en-suite bathroom. Two additional bedrooms on this level share a well-designed full bathroom. Upstairs, a fourth bedroom with an en-suite bathroom provides a secluded space, ideal for guests or a home office. Step outside to discover a screened-in patio that seamlessly extends the living space, overlooking a fenced backyard complete with a storage shed and a custom-built dog kennel. Additional amenities include a trampoline, a security system, and a generator switch kit, ensuring peace of mind and convenience. Situated in a quiet neighborhood with no HOA, this home offers the freedom to personalize your living experience. With a 4-year structural warranty from the builder, 100 Holly Drive is move-in ready and waiting to welcome its new owners.
Listing Agent
Metrolina Estates Realty LLC Brokerage Email: mls@realtycooperative.com License #215886 Listed on: 09/05/2025
Property Details
Home Type
- Modular Prefabricated Home
Est. Annual Taxes
- $3,416
Year Built
- Built in 2022
Parking
- 2 Car Attached Garage
Home Design
- Slab Foundation
- Vinyl Siding
Interior Spaces
- 2-Story Property
- Ceiling Fan
- Gas Log Fireplace
- Laundry Room
Kitchen
- Gas Range
- Microwave
- Dishwasher
- Disposal
Bedrooms and Bathrooms
- 3 Full Bathrooms
Utilities
- Forced Air Heating and Cooling System
- Heating System Uses Natural Gas
Community Details
- No Home Owners Association
Listing and Financial Details
- Assessor Parcel Number 5-2011-10401
Map
Home Values in the Area
Average Home Value in this Area
Tax History
| Year | Tax Paid | Tax Assessment Tax Assessment Total Assessment is a certain percentage of the fair market value that is determined by local assessors to be the total taxable value of land and additions on the property. | Land | Improvement |
|---|---|---|---|---|
| 2025 | $3,416 | $15,964 | $1,136 | $14,828 |
| 2024 | $3,416 | $15,964 | $1,136 | $14,828 |
| 2023 | $3,416 | $15,964 | $1,136 | $14,828 |
| 2022 | $232 | $720 | $720 | $0 |
| 2021 | $520 | $1,080 | $1,080 | $0 |
| 2020 | $518 | $1,080 | $1,080 | $0 |
| 2019 | $516 | $821 | $821 | $0 |
| 2018 | $397 | $821 | $821 | $0 |
| 2017 | $357 | $714 | $714 | $0 |
| 2016 | $352 | $714 | $714 | $0 |
| 2015 | $348 | $714 | $714 | $0 |
| 2014 | $348 | $714 | $714 | $0 |
Property History
| Date | Event | Price | List to Sale | Price per Sq Ft | Prior Sale |
|---|---|---|---|---|---|
| 10/09/2025 10/09/25 | Price Changed | $350,000 | -6.7% | $154 / Sq Ft | |
| 09/24/2025 09/24/25 | Price Changed | $375,000 | -5.1% | $165 / Sq Ft | |
| 09/05/2025 09/05/25 | For Sale | $395,000 | -5.9% | $174 / Sq Ft | |
| 06/16/2022 06/16/22 | Sold | $419,900 | 0.0% | $191 / Sq Ft | View Prior Sale |
| 05/06/2022 05/06/22 | Price Changed | $419,900 | -6.7% | $191 / Sq Ft | |
| 04/29/2022 04/29/22 | Price Changed | $450,000 | -2.2% | $205 / Sq Ft | |
| 04/04/2022 04/04/22 | For Sale | $460,000 | -- | $209 / Sq Ft |
Purchase History
| Date | Type | Sale Price | Title Company |
|---|---|---|---|
| Deed | -- | Bradley K Richardson Pc | |
| Deed | -- | Bradley K Richardson Pc | |
| Deed | $90,000 | None Available | |
| Deed | $30,000 | None Available | |
| Deed | $15,000 | None Available |
Mortgage History
| Date | Status | Loan Amount | Loan Type |
|---|---|---|---|
| Open | $398,905 | New Conventional | |
| Closed | $398,905 | New Conventional |
Source: Canopy MLS (Canopy Realtor® Association)
MLS Number: 4299631
APN: 5-20-11-104.01
- 218 Highland Rd
- 227 Highland Rd
- 203 Rosewood Cir
- 139 Rosewood Cir
- 269 Riverside Dr
- 0 S Danzler Rd Unit 15025696
- 0 S Danzler Rd Unit 7362340
- 113 Christopher St
- 1117 Syrah Ln
- 832 Redmill Ln
- 1321 S Pinot Rd
- 224 Hotchkiss Ln
- 26 Little St
- 226 Christopher Street Extension
- 116 Dogwood Ln
- 47 Briarcliff Rd
- 138 S Church St
- 160 Duncanwood Dr
- 102 Kalkora Ct
- 108 Lynwood Dr
- 201 Culpepper Landing Dr
- 121 Lyman Ave
- 211 Brookside Dr Unit A
- 270 Christopher St
- 150 N Church St
- 136 Moore St
- 151 Bridgepoint Dr
- 165 Deacon Tiller Ct
- 610 Universal Dr Unit 920-102.1410501
- 610 Universal Dr Unit 711-203.1410503
- 610 Universal Dr Unit 920-103.1410506
- 610 Universal Dr Unit 741-206.1410504
- 610 Universal Dr Unit 930-205.1410500
- 610 Universal Dr Unit 827.1410498
- 610 Universal Dr Unit 810-206.1410505
- 610 Universal Dr Unit 1224-106.1410507
- 610 Universal Dr Unit 835.1410502
- 610 Universal Dr Unit 801.1410499
- 610 Universal Lane Ln
- 125 Viewmont Dr
