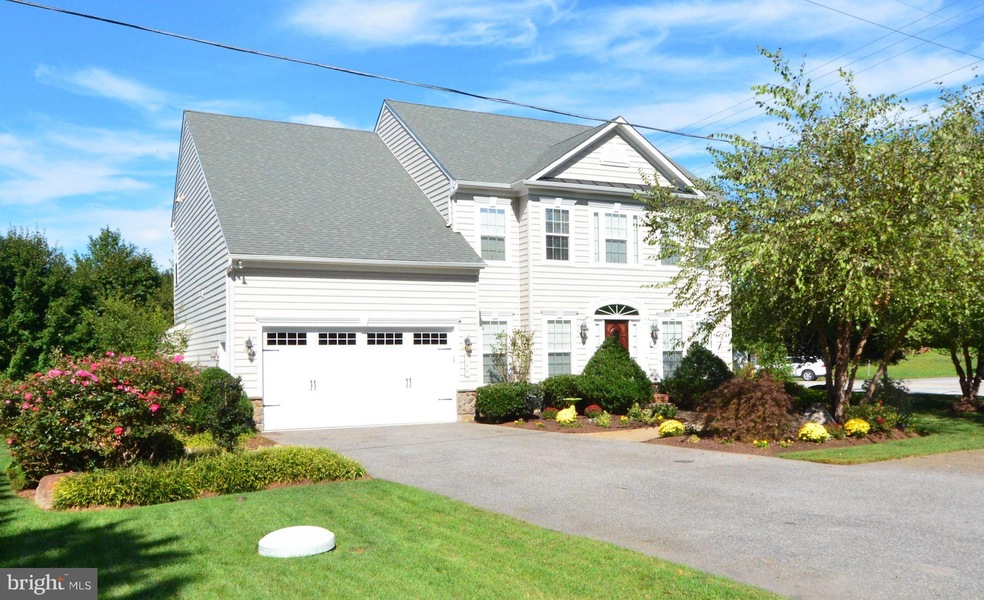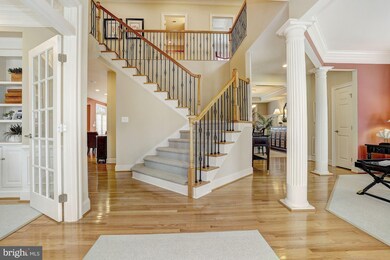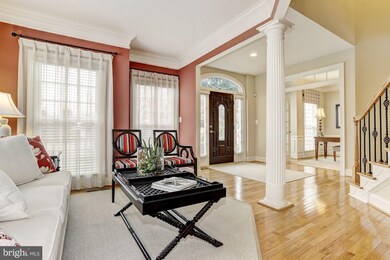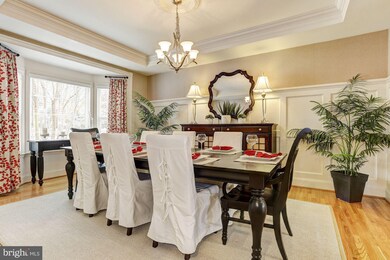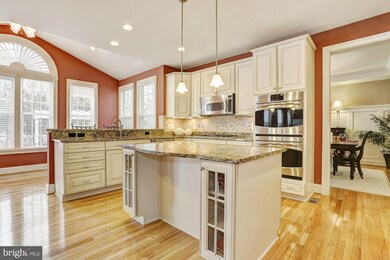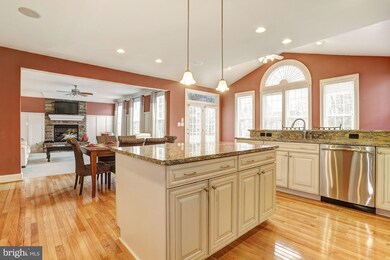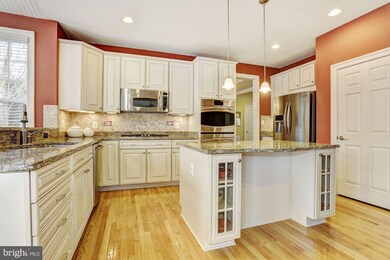
100 Holly Rd Edgewater, MD 21037
Selby-on-the-Bay NeighborhoodHighlights
- 1 Boat Dock
- Pier
- Home fronts navigable water
- Central Middle School Rated A-
- Pier or Dock
- Second Kitchen
About This Home
As of November 2022Stunning Former Model Home! Private Community PIER, 2-Story Foyer, HW Flrs& Light Filled Interiors! Dining Rm & Living Rm w/Strong Molding &Stately Columns. Family Rm w/Stone Profile FP. Gourmet Kit w/Island, SS Appliances, Granite & Breakfast Rm. Master w/Tray Ceiling, 2 Walk-In Closets &FB w/Soaking Tub. LL w/Rec Rm, BAR, Bonus Rm& FB. Fantastic Outdoor Livability w/Tiered Deck, SWIM Spa& Fence!
Home Details
Home Type
- Single Family
Est. Annual Taxes
- $6,253
Year Built
- Built in 2008
Lot Details
- 0.43 Acre Lot
- Home fronts navigable water
- Creek or Stream
- Back Yard Fenced
- Landscaped
- Sprinkler System
- Backs to Trees or Woods
- Property is in very good condition
HOA Fees
- $50 Monthly HOA Fees
Parking
- 2 Car Attached Garage
- Front Facing Garage
- Garage Door Opener
- Driveway
- Off-Street Parking
Home Design
- Colonial Architecture
- Shingle Roof
- Stone Siding
- Vinyl Siding
Interior Spaces
- Property has 3 Levels
- Traditional Floor Plan
- Wet Bar
- Curved or Spiral Staircase
- Built-In Features
- Chair Railings
- Crown Molding
- Wainscoting
- Tray Ceiling
- Cathedral Ceiling
- Ceiling Fan
- Recessed Lighting
- Fireplace With Glass Doors
- Fireplace Mantel
- Gas Fireplace
- Double Pane Windows
- Vinyl Clad Windows
- Insulated Windows
- Window Treatments
- Palladian Windows
- Window Screens
- French Doors
- Atrium Doors
- Insulated Doors
- Entrance Foyer
- Family Room Off Kitchen
- Combination Kitchen and Living
- Dining Room
- Den
- Game Room
- Home Gym
- Wood Flooring
Kitchen
- Eat-In Gourmet Kitchen
- Second Kitchen
- Breakfast Room
- Built-In Self-Cleaning Double Oven
- Gas Oven or Range
- Cooktop
- Microwave
- Ice Maker
- Dishwasher
- Kitchen Island
- Upgraded Countertops
Bedrooms and Bathrooms
- 4 Bedrooms
- En-Suite Primary Bedroom
- En-Suite Bathroom
- 4.5 Bathrooms
- Whirlpool Bathtub
Laundry
- Laundry Room
- Dryer
- Washer
Finished Basement
- Heated Basement
- Basement Fills Entire Space Under The House
- Connecting Stairway
- Sump Pump
- Basement Windows
Home Security
- Home Security System
- Intercom
- Fire and Smoke Detector
- Flood Lights
Outdoor Features
- Spa
- Pier
- Canoe or Kayak Water Access
- 1 Boat Dock
- Private Dock Site
- Dock made with Treated Lumber
- Non Powered Boats Only
- Deck
- Patio
- Porch
Location
- Property is near a creek
Utilities
- Forced Air Heating and Cooling System
- Humidifier
- Vented Exhaust Fan
- Well
- Natural Gas Water Heater
- Water Conditioner
Listing and Financial Details
- Tax Lot 25
- Assessor Parcel Number 020137990229359
- $234 Front Foot Fee per year
Community Details
Overview
- $25 Other Monthly Fees
- Heron Cove Community
- Heron Cove Subdivision
Recreation
- Pier or Dock
- Fishing Allowed
Ownership History
Purchase Details
Purchase Details
Home Financials for this Owner
Home Financials are based on the most recent Mortgage that was taken out on this home.Purchase Details
Home Financials for this Owner
Home Financials are based on the most recent Mortgage that was taken out on this home.Purchase Details
Home Financials for this Owner
Home Financials are based on the most recent Mortgage that was taken out on this home.Purchase Details
Home Financials for this Owner
Home Financials are based on the most recent Mortgage that was taken out on this home.Purchase Details
Purchase Details
Similar Homes in Edgewater, MD
Home Values in the Area
Average Home Value in this Area
Purchase History
| Date | Type | Sale Price | Title Company |
|---|---|---|---|
| Deed | -- | None Listed On Document | |
| Deed | $320,000 | Freestate Title Services | |
| Deed | $590,000 | None Available | |
| Deed | $546,000 | -- | |
| Deed | $546,000 | -- | |
| Deed | $193,500 | -- | |
| Deed | $193,500 | -- |
Mortgage History
| Date | Status | Loan Amount | Loan Type |
|---|---|---|---|
| Previous Owner | $850,000 | VA | |
| Previous Owner | $501,000 | Adjustable Rate Mortgage/ARM | |
| Previous Owner | $88,400 | Credit Line Revolving | |
| Previous Owner | $411,366 | New Conventional | |
| Previous Owner | $80,000 | Credit Line Revolving | |
| Previous Owner | $417,000 | Purchase Money Mortgage | |
| Previous Owner | $417,000 | Purchase Money Mortgage |
Property History
| Date | Event | Price | Change | Sq Ft Price |
|---|---|---|---|---|
| 11/10/2022 11/10/22 | Sold | $850,000 | -3.4% | $177 / Sq Ft |
| 08/19/2022 08/19/22 | Pending | -- | -- | -- |
| 08/05/2022 08/05/22 | For Sale | $879,900 | +49.1% | $183 / Sq Ft |
| 07/18/2018 07/18/18 | Sold | $590,000 | -3.3% | $116 / Sq Ft |
| 05/24/2018 05/24/18 | Pending | -- | -- | -- |
| 05/16/2018 05/16/18 | Price Changed | $610,000 | -2.4% | $120 / Sq Ft |
| 04/18/2018 04/18/18 | For Sale | $625,000 | -- | $123 / Sq Ft |
Tax History Compared to Growth
Tax History
| Year | Tax Paid | Tax Assessment Tax Assessment Total Assessment is a certain percentage of the fair market value that is determined by local assessors to be the total taxable value of land and additions on the property. | Land | Improvement |
|---|---|---|---|---|
| 2024 | $502 | $695,200 | $0 | $0 |
| 2023 | $7,583 | $651,000 | $248,600 | $402,400 |
| 2022 | $7,189 | $646,767 | $0 | $0 |
| 2021 | $14,289 | $642,533 | $0 | $0 |
| 2020 | $7,012 | $638,300 | $248,600 | $389,700 |
| 2019 | $6,882 | $620,333 | $0 | $0 |
| 2018 | $6,108 | $602,367 | $0 | $0 |
| 2017 | $5,840 | $584,400 | $0 | $0 |
| 2016 | $234 | $558,767 | $0 | $0 |
| 2015 | $234 | $533,133 | $0 | $0 |
| 2014 | -- | $507,500 | $0 | $0 |
Agents Affiliated with this Home
-
Annette Bergmann

Seller's Agent in 2022
Annette Bergmann
Douglas Realty LLC
(240) 644-4102
3 in this area
29 Total Sales
-
Mike Herndon

Buyer's Agent in 2022
Mike Herndon
Engel & Völkers Annapolis
(443) 871-8515
7 in this area
56 Total Sales
-
Mike Clevenger

Seller's Agent in 2018
Mike Clevenger
Creig Northrop Team of Long & Foster
(443) 463-4430
120 Total Sales
Map
Source: Bright MLS
MLS Number: 1000412006
APN: 01-379-90229359
- 801 Selby Blvd
- 795 Central Ave E
- 3915 River Club Dr
- 3819 Twin Oaks Dr
- 3703 Devonann Ln
- 3702 Devonann Ln
- 933 Winding Rd
- 3916 W Shore Dr
- 3621 Edgemont St
- 3727 3rd Ave
- 0 Woodlawn St Unit 23873968
- 0 Woodlawn St Unit MDAA2112528
- 926 Holly Ave
- 926 Hillside Ave
- 3707 Eagles Nest Ct
- 3689 1st Ave
- 3685 1st Ave
- 1027 Old Turkey Point Rd
- 0 Evelyn Gingell Ave
- 1000 Old Turkey Point Rd
