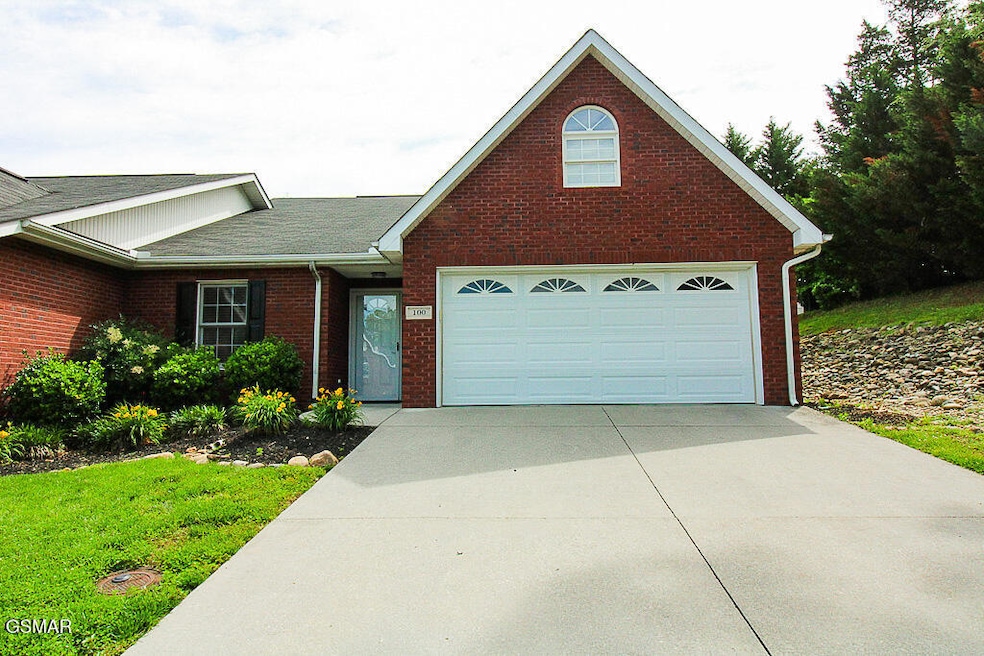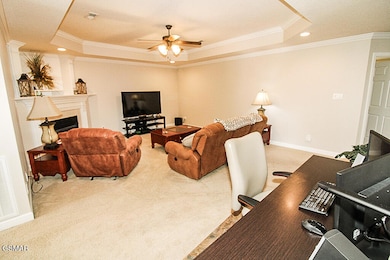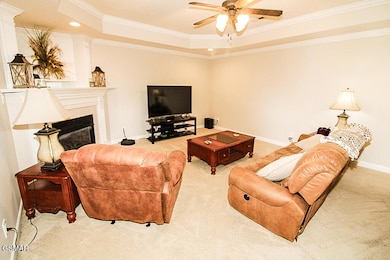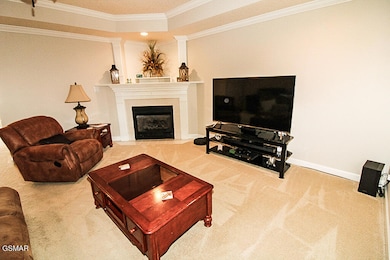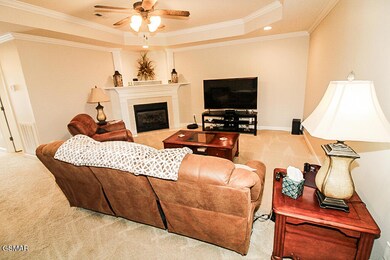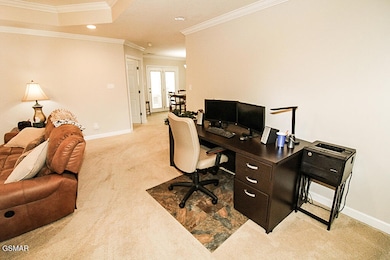
100 Honey Ridge Way Knoxville, TN 37924
Estimated payment $1,933/month
Highlights
- Contemporary Architecture
- 2 Car Attached Garage
- Double Pane Windows
- Private Lot
- Tray Ceiling
- Brick or Stone Mason
About This Home
This beautiful 2 bedroom & 2 bath home may be exactly what you are looking for. Sitting at the end of a short, private street in a small development, it offers a lot of privacy and quiet. The entrance to this lovely home is very inviting. As you walk into this home, you will immediately see the spacious living room. Off to the immediate left of the entry hall is the location of the second bedroom and second full bath. When walking to the living room, you will instantly be invited to a spacious, yet cozy, and comfortable room featuring a tray ceiling, ceiling fan, ceiling canned lights, and a beautiful gas fireplace and mantle. As you slowly move on, you will walk into the dining room which is separated from the kitchen with a breakfast counter just waiting for a couple of stools and you. What a great place to have your breakfast and lunch. This kitchen is large enough for cooking yet is not wasted space. Beautiful cabinets and appliances, a double sink, and a pantry make the kitchen very appealing. The laundry room is located off the kitchen area as you walk to the two-car garage. Tucked it the corner of the garage is a pull-down ladder to the attic. Back in the home, as you stroll from the living room to the dining room, you will pass, on the left, the entry to the primary bedroom. This room has ample space for all your furniture plus a walk-in closet and private bath with a walk-in shower. All of this home is highlighted with beautiful crown molding throughout and ceiling canned lighting in just the right places. What a special touch to this special home. Have you ever wanted a sunroom? This lovely home gives that. Off the dining room you will be greeted by an enclosed sunroom offering lots of windows for natural light and vented air conditioning for the summer months and heat for the winter. You will enjoy this year-round. When the temperature permits, there is a small patio off the sunroom featuring nothing but privacy. If you are looking to downsize - this is it. If you are looking to start your home ownership - this is it. If you want to be near Knoxville, but not in Knoxville - this is it. This home will also put you near Sevierville, Pigeon Forge, and the Smokies, but you are not caught up in the noise and traffic.
Property Details
Home Type
- Multi-Family
Est. Annual Taxes
- $719
Year Built
- Built in 2006
Lot Details
- 3,485 Sq Ft Lot
- 1 Common Wall
- Landscaped
- Private Lot
- Irregular Lot
- Back and Front Yard
HOA Fees
- $160 Monthly HOA Fees
Parking
- 2 Car Attached Garage
- Garage on Main Level
- Parking Available
- Garage Door Opener
- Driveway
Home Design
- Triplex
- Contemporary Architecture
- Brick or Stone Mason
- Slab Foundation
- Composition Roof
Interior Spaces
- 1,460 Sq Ft Home
- 1-Story Property
- Tray Ceiling
- Ceiling Fan
- Gas Log Fireplace
- Double Pane Windows
- Window Screens
- Living Room
- Combination Kitchen and Dining Room
- Storage
- Storm Doors
Kitchen
- Electric Range
- Built-In Microwave
- Dishwasher
- Laminate Countertops
- Disposal
Flooring
- Carpet
- Vinyl
Bedrooms and Bathrooms
- 2 Main Level Bedrooms
- Walk-In Closet
- 2 Full Bathrooms
Laundry
- Laundry Room
- Laundry on main level
- Washer and Electric Dryer Hookup
Attic
- Storage In Attic
- Pull Down Stairs to Attic
Outdoor Features
- Rain Gutters
Utilities
- Central Heating and Cooling System
- Underground Utilities
- 220 Volts
- Natural Gas Connected
- Electric Water Heater
- Internet Available
- Cable TV Available
Listing and Financial Details
- Tax Lot /25
- Assessor Parcel Number 063IE025
Community Details
Overview
- Association fees include ground maintenance, maintenance structure
- Trentville Ridge HOA Management Association, Phone Number (865) 558-3030
- On-Site Maintenance
- Planned Unit Development
Pet Policy
- Dogs and Cats Allowed
Security
- Resident Manager or Management On Site
Map
Home Values in the Area
Average Home Value in this Area
Tax History
| Year | Tax Paid | Tax Assessment Tax Assessment Total Assessment is a certain percentage of the fair market value that is determined by local assessors to be the total taxable value of land and additions on the property. | Land | Improvement |
|---|---|---|---|---|
| 2024 | $719 | $46,250 | $0 | $0 |
| 2023 | $719 | $46,250 | $0 | $0 |
| 2022 | $719 | $46,250 | $0 | $0 |
| 2021 | $765 | $36,100 | $0 | $0 |
| 2020 | $765 | $36,100 | $0 | $0 |
| 2019 | $765 | $36,100 | $0 | $0 |
| 2018 | $765 | $36,100 | $0 | $0 |
| 2017 | $765 | $36,100 | $0 | $0 |
| 2016 | $918 | $0 | $0 | $0 |
| 2015 | $918 | $0 | $0 | $0 |
| 2014 | $918 | $0 | $0 | $0 |
Property History
| Date | Event | Price | Change | Sq Ft Price |
|---|---|---|---|---|
| 06/20/2025 06/20/25 | Pending | -- | -- | -- |
| 06/02/2025 06/02/25 | For Sale | $310,000 | +91.4% | $212 / Sq Ft |
| 04/29/2019 04/29/19 | Sold | $162,000 | -1.8% | $111 / Sq Ft |
| 03/22/2019 03/22/19 | Pending | -- | -- | -- |
| 03/21/2019 03/21/19 | For Sale | $165,000 | +13.8% | $113 / Sq Ft |
| 09/19/2016 09/19/16 | Sold | $145,000 | -- | $99 / Sq Ft |
Purchase History
| Date | Type | Sale Price | Title Company |
|---|---|---|---|
| Warranty Deed | $162,000 | Radiant Title Llc | |
| Warranty Deed | $145,000 | None Available | |
| Warranty Deed | $174,000 | Abstract Title | |
| Warranty Deed | $160,454 | Abstract Title |
Mortgage History
| Date | Status | Loan Amount | Loan Type |
|---|---|---|---|
| Open | $25,000 | Credit Line Revolving | |
| Open | $112,000 | New Conventional | |
| Previous Owner | $142,373 | FHA |
Similar Homes in Knoxville, TN
Source: Great Smoky Mountains Association of REALTORS®
MLS Number: 306743
APN: 063IE-025
- 9123 Trentville Way
- 405 Drakewood Rd
- 8826 Asheville Hwy
- 518 Drakewood Rd
- 8811 Spindlewood Ln
- 303 Andrew Johnson Hwy
- 9416 College St
- 1159 Madison Oaks Rd
- 1204 Madison Oaks Rd
- 1209 Madison Oaks Rd
- 245 Hwy 11e
- 1208 Madison Oaks Rd
- 1213 Madison Oaks Rd
- 1221 Madison Oaks Rd
- 1224 Madison Oaks Rd
- 0 Noslen Rd
- 9329 N Ruggles Ferry Pike
- 1416 Madison Oaks Rd
- 9615 Smoky Row Rd
- 340 S Carter School Rd
