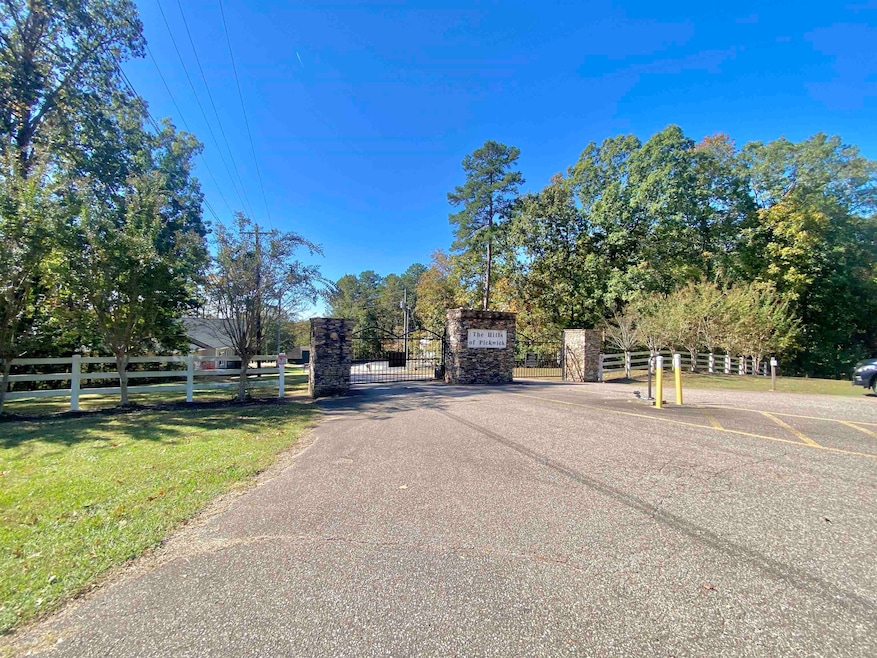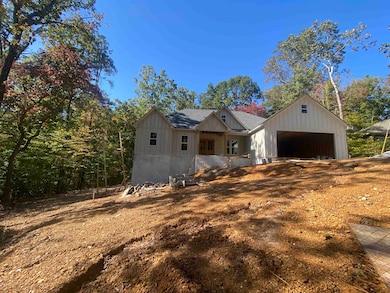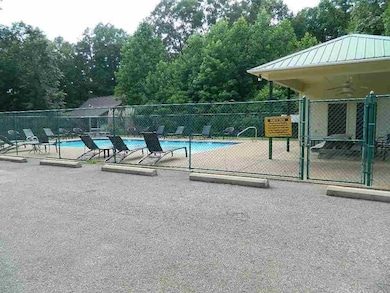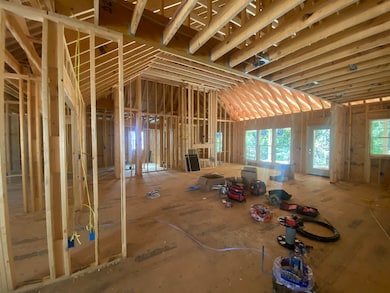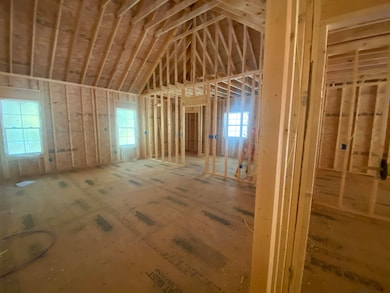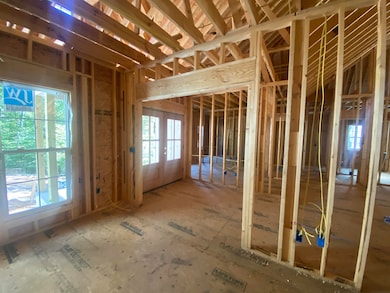100 Horizon Ln Counce, TN 38326
Estimated payment $2,774/month
Highlights
- New Construction
- Two Primary Bathrooms
- Wooded Lot
- Gated Community
- Deck
- Vaulted Ceiling
About This Home
"Be the first to own this exceptional New Build - construction is underway " This is the perfect time to choose your favorite colors, flooring, lighting, and more — and truly make this your dream home. Nestled on a beautiful wooded lot, this property offers peace and privacy. An additional .57-acre lot located directly across from the home is also available for purchase. Buying both would provide plenty of room for a large circular driveway, extra parking, or a multipurpose outdoor area. Enjoy the neighborhood amenities, including a community pool, or spend your days boating on nearby Pickwick Lake ! Conveniently located to all Pickwick Lake has to offer! Call today to schedule your private viewing.
Home Details
Home Type
- Single Family
Year Built
- Built in 2025 | New Construction
Lot Details
- 3,311 Sq Ft Lot
- Lot Dimensions are 39.72x213.37x141.05
- Wooded Lot
HOA Fees
- $21 Monthly HOA Fees
Home Design
- Traditional Architecture
- Composition Shingle Roof
- Pier And Beam
Interior Spaces
- 2,400 Sq Ft Home
- 1-Story Property
- Smooth Ceilings
- Vaulted Ceiling
- Ceiling Fan
- Some Wood Windows
- Double Pane Windows
- Entrance Foyer
- Combination Dining and Living Room
- Den with Fireplace
- Pull Down Stairs to Attic
- Fire and Smoke Detector
Kitchen
- Breakfast Bar
- Oven or Range
- Cooktop
- Microwave
- Dishwasher
- Kitchen Island
- Disposal
Bedrooms and Bathrooms
- 4 Main Level Bedrooms
- Walk-In Closet
- Two Primary Bathrooms
- 3 Full Bathrooms
- Dual Vanity Sinks in Primary Bathroom
- Bathtub With Separate Shower Stall
Laundry
- Laundry Room
- Washer and Dryer Hookup
Parking
- 2 Car Garage
- Front Facing Garage
- Garage Door Opener
Outdoor Features
- Cove
- Deck
- Porch
Utilities
- Two cooling system units
- Central Heating and Cooling System
- Two Heating Systems
- Electric Water Heater
- Cable TV Available
Listing and Financial Details
- Assessor Parcel Number 162B F 008.00
Community Details
Overview
- The Hills Of Pickwick Ph 2 Subdivision
- Mandatory home owners association
Recreation
- Community Pool
Security
- Gated Community
Map
Home Values in the Area
Average Home Value in this Area
Property History
| Date | Event | Price | List to Sale | Price per Sq Ft |
|---|---|---|---|---|
| 10/23/2025 10/23/25 | For Sale | $439,000 | -- | $183 / Sq Ft |
Source: Memphis Area Association of REALTORS®
MLS Number: 10208374
- 120 Chval Dr
- 55 Knotty Oaks Dr
- 35 Grapevine Cove
- 145 Chval Dr
- 6 Legends Dr
- 0 Rising Sun Ln Unit 10209831
- 0 Shannon Ln Unit RTC3040402
- 500 Holiday Hills Ln
- 180 Strobbe Ln
- 185 Wayson Rd
- 100 Shadowbrook Cir
- 245 Holiday Hills Ln
- 59 Liles Ln
- 185 Holiday Hills Ln
- 74 Backwoods Loop
- 115 Holiday Hills Ln
- 25 Bogey Loop
- 15 Bogey Loop
- LOT 255 Old South Rd
- 0 Old South Rd
