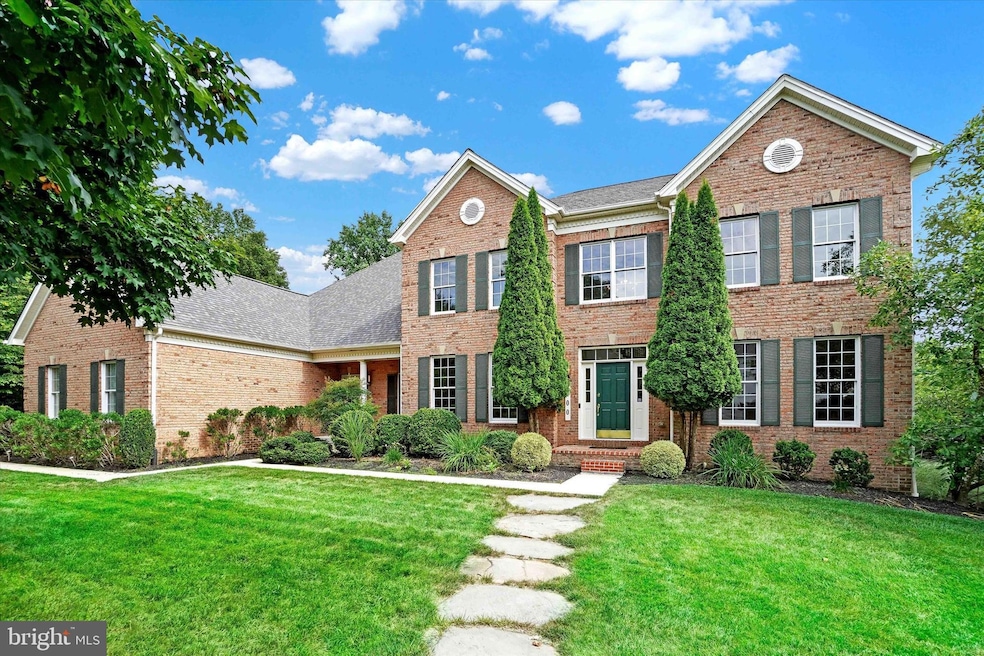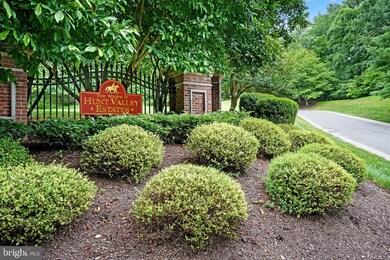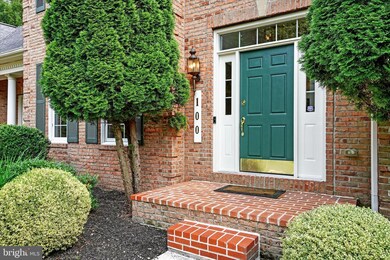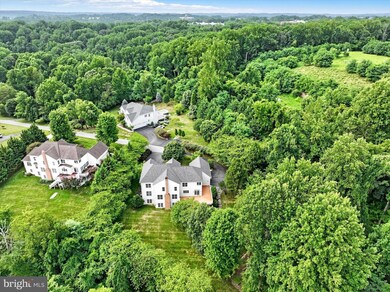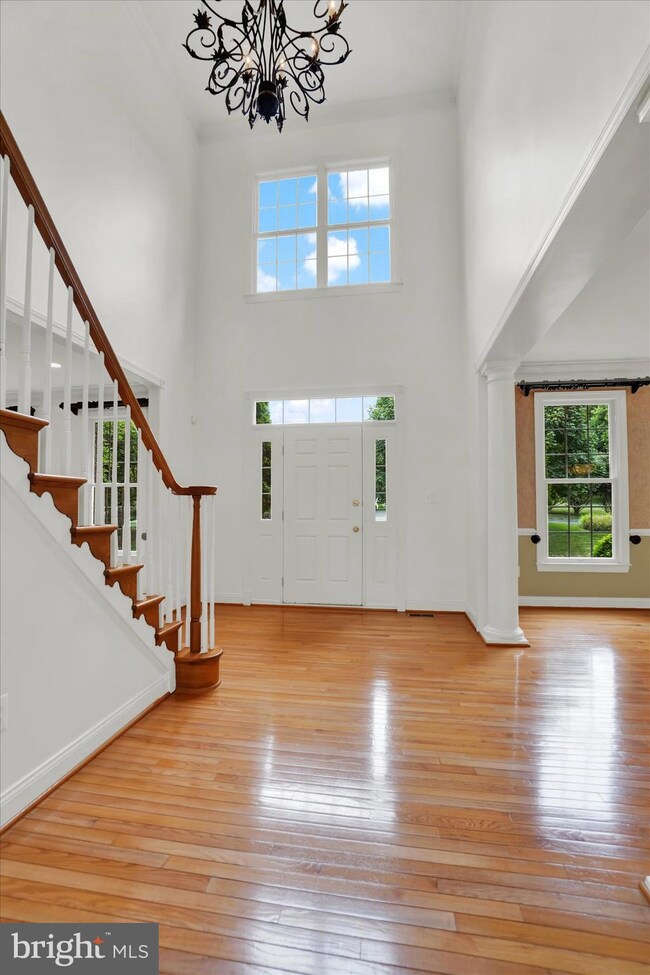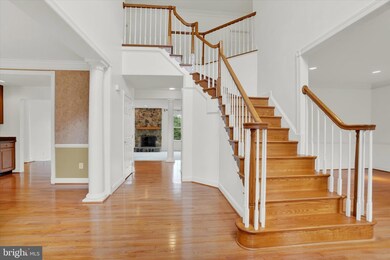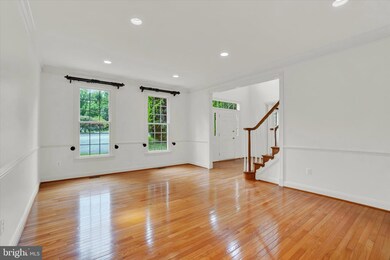
100 Hunts Bluff Rd Sparks Glencoe, MD 21152
Highlights
- Second Kitchen
- Sauna
- Open Floorplan
- Mays Chapel Elementary School Rated A-
- View of Trees or Woods
- Dual Staircase
About This Home
As of April 2025Impressive space, amenities, and a terrific lifestyle layout, all in a convenient Hunt Valley location! Only 13 lots in this sought-after neighborhood nestled amid 50 acres of conserved woodlands, giving each lot a feel of seclusion. You won't believe that it's less than five minutes to Hunt Valley Center! With over 6,100 square feet of finished living area, this house has so many assets that it's hard to describe them all. Great curb appeal, ample parking, three-car oversized garage, dual front entrances—each with a foyer—spacious formal living and dining rooms, butler's pantry, and a spectacular full walk-out lower level. The primary foyer is flanked by the formal living and dining rooms with a central staircase. It directly connects to the main hall that runs the width of the house, tying it all together and creating an appealing floor plan. Huge kitchen with dining space and lots of natural light. Large sunken family room with a stone fireplace and windows overlooking the lawn and woodlands beyond. In addition, there's a sizable office and powder room off the central hall. The second front door opens to the kitchen foyer providing access to the laundry room, three car garage, and back staircase on the way to the kitchen. The upper level includes a generous center hall and boasts an enormous primary suite, plus three additional large bedrooms, each with an ensuite bath. The primary suite offers a bedroom, an adjoining flex space or sitting room, huge walk-in closet, and spacious primary bathroom with lots of natural light. It includes a separate shower, soaking tub, double vanities, and water closet. But it doesn't stop there. You will love the lower level! It's not only a fantastic space for you to enjoy but it's also exceptional for entertaining. A full rear walk-out with three French doors and multiple windows creates a light-filled space with great style and nice finishes throughout. There's a kitchen with high-end appliances and granite counters, a climate-controlled wine room, and a spa-like full bath, complete with sauna room, luxe oversized shower, and water closet. And there are separate spaces for your gaming table and pool table, plus an additional guest bedroom that can double as a workout room. Nicely landscaped with specimen trees and plants, this beautiful one-plus acre lot is located at the very end of the neighborhood and backs to protected woodlands. Outdoor living areas include a large rear deck, play set, and ample lawn. This home offers a chance to check all your boxes, including easy access to work, shopping, and entertainment, without giving up the quiet privacy of a semi-rural setting. Come see for yourself. You won't be disappointed!
Last Agent to Sell the Property
Berkshire Hathaway HomeServices PenFed Realty License #56876 Listed on: 07/19/2024

Home Details
Home Type
- Single Family
Est. Annual Taxes
- $11,933
Year Built
- Built in 2003
Lot Details
- 1.11 Acre Lot
- Landscaped
- Private Lot
- Backs to Trees or Woods
- Property is in very good condition
HOA Fees
- $92 Monthly HOA Fees
Parking
- 3 Car Attached Garage
- 4 Driveway Spaces
- Parking Storage or Cabinetry
- Side Facing Garage
- Garage Door Opener
Property Views
- Woods
- Garden
Home Design
- Colonial Architecture
- Block Foundation
- Architectural Shingle Roof
- Vinyl Siding
- Brick Front
Interior Spaces
- Property has 3 Levels
- Open Floorplan
- Dual Staircase
- Built-In Features
- Bar
- Chair Railings
- Crown Molding
- Tray Ceiling
- Cathedral Ceiling
- Ceiling Fan
- Recessed Lighting
- Wood Burning Fireplace
- Fireplace With Glass Doors
- Fireplace Mantel
- Double Pane Windows
- Insulated Windows
- Double Hung Windows
- Window Screens
- French Doors
- Insulated Doors
- Six Panel Doors
- Mud Room
- Entrance Foyer
- Family Room Off Kitchen
- Sitting Room
- Living Room
- Formal Dining Room
- Den
- Game Room
- Utility Room
- Sauna
- Natural lighting in basement
- Attic
Kitchen
- Second Kitchen
- Eat-In Kitchen
- Butlers Pantry
- Built-In Self-Cleaning Oven
- Down Draft Cooktop
- Built-In Microwave
- Extra Refrigerator or Freezer
- Ice Maker
- Dishwasher
- Stainless Steel Appliances
- Kitchen Island
- Upgraded Countertops
- Wine Rack
- Disposal
Flooring
- Wood
- Carpet
- Ceramic Tile
- Luxury Vinyl Plank Tile
Bedrooms and Bathrooms
- En-Suite Primary Bedroom
- En-Suite Bathroom
- Walk-In Closet
- Soaking Tub
Laundry
- Laundry Room
- Laundry on main level
Accessible Home Design
- Doors are 32 inches wide or more
Outdoor Features
- Deck
- Exterior Lighting
- Playground
- Play Equipment
Utilities
- Forced Air Heating and Cooling System
- Humidifier
- Heating System Powered By Owned Propane
- Vented Exhaust Fan
- Underground Utilities
- 220 Volts
- 200+ Amp Service
- Well
- High-Efficiency Water Heater
- Propane Water Heater
- Septic Tank
- Phone Available
- Cable TV Available
Community Details
- Association fees include common area maintenance, management
- Hunt Valley Estates Subdivision
Listing and Financial Details
- Tax Lot 7
- Assessor Parcel Number 04082300010704
Ownership History
Purchase Details
Home Financials for this Owner
Home Financials are based on the most recent Mortgage that was taken out on this home.Purchase Details
Home Financials for this Owner
Home Financials are based on the most recent Mortgage that was taken out on this home.Purchase Details
Home Financials for this Owner
Home Financials are based on the most recent Mortgage that was taken out on this home.Purchase Details
Similar Homes in Sparks Glencoe, MD
Home Values in the Area
Average Home Value in this Area
Purchase History
| Date | Type | Sale Price | Title Company |
|---|---|---|---|
| Deed | $1,200,000 | Westcor Land Title | |
| Deed | $1,200,000 | Westcor Land Title | |
| Deed | $895,000 | Lakeside Title Company | |
| Deed | $800,000 | American Land Title Corp | |
| Deed | $852,525 | -- |
Mortgage History
| Date | Status | Loan Amount | Loan Type |
|---|---|---|---|
| Open | $960,000 | New Conventional | |
| Closed | $960,000 | New Conventional | |
| Previous Owner | $510,000 | New Conventional | |
| Previous Owner | $626,500 | New Conventional | |
| Previous Owner | $640,000 | New Conventional | |
| Previous Owner | $928,000 | Stand Alone Second | |
| Previous Owner | $750,000 | Unknown |
Property History
| Date | Event | Price | Change | Sq Ft Price |
|---|---|---|---|---|
| 04/18/2025 04/18/25 | Sold | $1,200,000 | -4.0% | $195 / Sq Ft |
| 11/08/2024 11/08/24 | Price Changed | $1,249,900 | -3.5% | $203 / Sq Ft |
| 09/11/2024 09/11/24 | Price Changed | $1,295,000 | -6.8% | $211 / Sq Ft |
| 07/19/2024 07/19/24 | For Sale | $1,390,000 | +55.3% | $226 / Sq Ft |
| 12/30/2013 12/30/13 | Sold | $895,000 | 0.0% | $197 / Sq Ft |
| 11/02/2013 11/02/13 | Pending | -- | -- | -- |
| 10/28/2013 10/28/13 | For Sale | $895,000 | -- | $197 / Sq Ft |
Tax History Compared to Growth
Tax History
| Year | Tax Paid | Tax Assessment Tax Assessment Total Assessment is a certain percentage of the fair market value that is determined by local assessors to be the total taxable value of land and additions on the property. | Land | Improvement |
|---|---|---|---|---|
| 2025 | $11,109 | $1,056,800 | $214,800 | $842,000 |
| 2024 | $11,109 | $984,600 | $0 | $0 |
| 2023 | $5,347 | $912,400 | $0 | $0 |
| 2022 | $10,151 | $840,200 | $214,800 | $625,400 |
| 2021 | $9,531 | $810,800 | $0 | $0 |
| 2020 | $9,531 | $781,400 | $0 | $0 |
| 2019 | $9,174 | $752,000 | $214,800 | $537,200 |
| 2018 | $9,174 | $752,000 | $214,800 | $537,200 |
| 2017 | $9,092 | $752,000 | $0 | $0 |
| 2016 | $7,672 | $759,900 | $0 | $0 |
| 2015 | $7,672 | $718,700 | $0 | $0 |
| 2014 | $7,672 | $677,500 | $0 | $0 |
Agents Affiliated with this Home
-
Cindy Riley

Seller's Agent in 2025
Cindy Riley
BHHS PenFed (actual)
(410) 458-2405
107 Total Sales
-
Jessica Maher

Seller Co-Listing Agent in 2025
Jessica Maher
BHHS PenFed (actual)
(410) 207-0329
119 Total Sales
-
Kelly Schuit

Buyer's Agent in 2025
Kelly Schuit
Kelly and Co Realty, LLC
(301) 758-6678
416 Total Sales
-
Dorsey Campbell

Seller's Agent in 2013
Dorsey Campbell
Cummings & Co Realtors
(410) 967-3661
135 Total Sales
Map
Source: Bright MLS
MLS Number: MDBC2101270
APN: 08-2300010704
- 14039 Fox Hill Rd
- 13875 Hunt Valley Ct
- 13869 Hunt Valley Ct
- 13837 Hunt Valley Ct
- 13841 Ridgeview Ct
- 13835 Ridgeview Ct
- 13844 Ridgeview Ct
- 13826 Hunt Valley Ct
- 13832 Ridgeview Ct
- 11 Twinleaf Ct
- 13826 Ridgeview Ct
- 13824 Ridgeview Ct
- 13820 Ridgeview Ct
- 13818 Ridgeview Ct
- 13812 Ridgeview Ct
- 13808 Ridgeview Ct
- 13804 Ridgeview Ct
- 13800 Ridgeview Ct
- 249 Hickory Hollow Ct
- 11904 White Heather Rd
