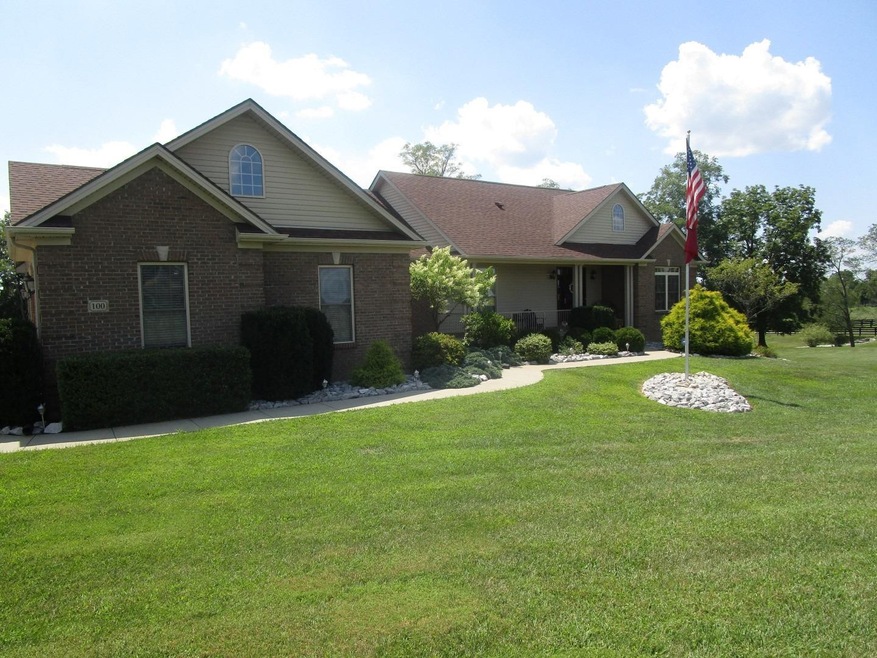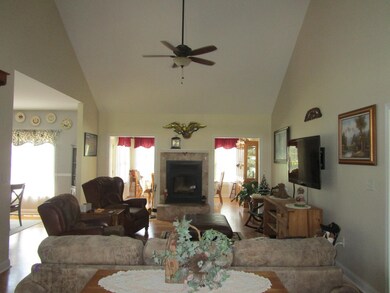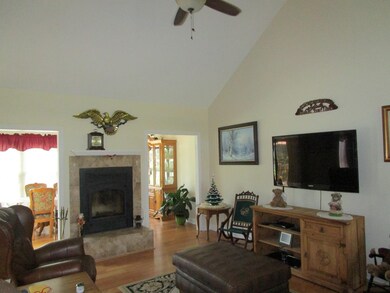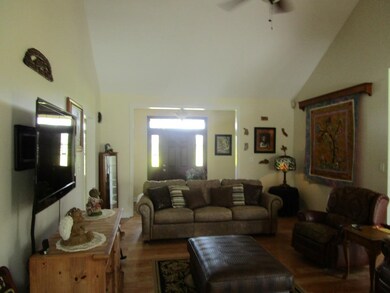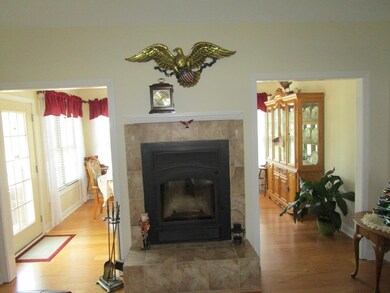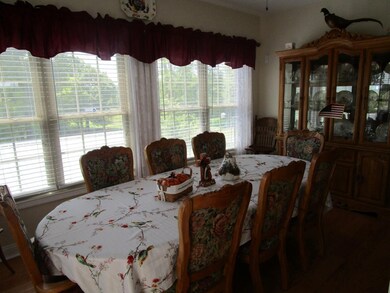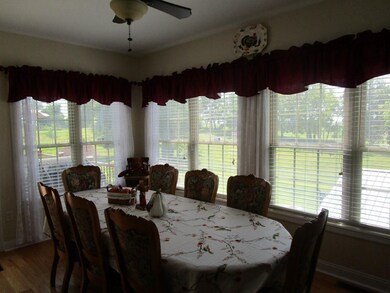
100 Hyde Park Ln Georgetown, KY 40324
Southeast Scott County NeighborhoodEstimated Value: $747,000 - $800,000
Highlights
- Barn
- 6.3 Acre Lot
- Wood Burning Stove
- Stables
- Deck
- Recreation Room
About This Home
As of September 2019Peaceful Country living close to Lex. and Georgetown. This 4 br.3.5 ba. custom home is meticulously cared for. Ranch on a finished basement sitting on 6.3 acres of rolling park like setting, plenty of shade trees, fire pit, a pond, fruit trees, etc. Remodeled Kitchen/2018 with new cabinets, granite counter tops, tile back splash, farm house sink, light fixtures, flooring, all new stainless steel appliances, Exhaust Hood and faucet. New wood plank floors in dining room., and Master Bedroom. Basement has bd.rm.,full bath,lg. family rm., safe rm., and lots of storage areas. Large driveway, 30'x50'x11' Steel Bn./electric, water, wood stove And 30'x 30'Outdoor Pavilion/steel roof, concrete pad. Don't miss your chance to view this home. Call today.
Last Agent to Sell the Property
Rector Hayden Realtors License #214324 Listed on: 08/05/2019

Home Details
Home Type
- Single Family
Est. Annual Taxes
- $4,337
Year Built
- Built in 2008
Lot Details
- 6.3 Acre Lot
- Wood Fence
- Wire Fence
- Wooded Lot
Parking
- 2 Car Garage
- Rear-Facing Garage
- Side Facing Garage
- Garage Door Opener
Home Design
- Brick Veneer
- Dimensional Roof
Interior Spaces
- 1-Story Property
- Ceiling Fan
- Wood Burning Stove
- Fireplace Features Blower Fan
- Fireplace Features Masonry
- Blinds
- Window Screens
- Great Room
- Family Room
- Living Room with Fireplace
- Dining Room
- Recreation Room
- Bonus Room
- Utility Room
- Pull Down Stairs to Attic
Kitchen
- Eat-In Kitchen
- Breakfast Bar
- Oven or Range
- Microwave
- Dishwasher
- Disposal
Flooring
- Wood
- Carpet
- Tile
Bedrooms and Bathrooms
- 4 Bedrooms
- Walk-In Closet
- Whirlpool Bathtub
Laundry
- Laundry on main level
- Washer and Gas Dryer Hookup
Finished Basement
- Walk-Out Basement
- Basement Fills Entire Space Under The House
- Basement Windows
Home Security
- Security System Owned
- Storm Windows
- Storm Doors
Outdoor Features
- Deck
- Patio
Schools
- Eastern Elementary School
- Royal Spring Middle School
- Not Applicable Middle School
- Scott Co High School
Utilities
- Cooling Available
- Heat Pump System
- Underground Utilities
- Electric Water Heater
- Septic Tank
Additional Features
- Barn
- Stables
Community Details
- No Home Owners Association
- Hyde Park Subdivision
Listing and Financial Details
- Assessor Parcel Number 253-00-023.000
Ownership History
Purchase Details
Home Financials for this Owner
Home Financials are based on the most recent Mortgage that was taken out on this home.Purchase Details
Home Financials for this Owner
Home Financials are based on the most recent Mortgage that was taken out on this home.Purchase Details
Home Financials for this Owner
Home Financials are based on the most recent Mortgage that was taken out on this home.Purchase Details
Home Financials for this Owner
Home Financials are based on the most recent Mortgage that was taken out on this home.Purchase Details
Home Financials for this Owner
Home Financials are based on the most recent Mortgage that was taken out on this home.Similar Homes in Georgetown, KY
Home Values in the Area
Average Home Value in this Area
Purchase History
| Date | Buyer | Sale Price | Title Company |
|---|---|---|---|
| -- | $799,000 | Metro Title | |
| -- | $799,000 | Metro Title | |
| Cartus Financial Corporation | $799,000 | Metro Title | |
| Cartus Financial Corporation | $799,000 | Metro Title | |
| Crouse John A | -- | Accommodation | |
| Crouse John A | $445,900 | None Available | |
| Antis Daniel R | $430,000 | Associates Title Inc | |
| Wynn Lewis E | $64,900 | None Available |
Mortgage History
| Date | Status | Borrower | Loan Amount |
|---|---|---|---|
| Open | -- | $799,000 | |
| Closed | -- | $799,000 | |
| Previous Owner | Crouse John A | $417,500 | |
| Previous Owner | Crouse John A | $423,605 | |
| Previous Owner | Antis Daniel R | $100,000 | |
| Previous Owner | Antis Daniel R | $329,600 | |
| Previous Owner | Wynn Lewis E | $289,500 | |
| Previous Owner | Wynn Lewis E | $301,500 | |
| Previous Owner | Wynn Lewis E | $297,500 | |
| Previous Owner | Wynn Lewis E | $64,900 |
Property History
| Date | Event | Price | Change | Sq Ft Price |
|---|---|---|---|---|
| 09/19/2019 09/19/19 | Sold | $445,900 | 0.0% | $100 / Sq Ft |
| 08/12/2019 08/12/19 | Pending | -- | -- | -- |
| 08/05/2019 08/05/19 | For Sale | $445,900 | +3.7% | $100 / Sq Ft |
| 07/07/2015 07/07/15 | Sold | $430,000 | 0.0% | $96 / Sq Ft |
| 05/26/2015 05/26/15 | Pending | -- | -- | -- |
| 04/27/2015 04/27/15 | For Sale | $430,000 | -- | $96 / Sq Ft |
Tax History Compared to Growth
Tax History
| Year | Tax Paid | Tax Assessment Tax Assessment Total Assessment is a certain percentage of the fair market value that is determined by local assessors to be the total taxable value of land and additions on the property. | Land | Improvement |
|---|---|---|---|---|
| 2024 | $4,337 | $482,300 | $0 | $0 |
| 2023 | $4,281 | $472,100 | $93,500 | $378,600 |
| 2022 | $3,808 | $447,900 | $93,500 | $354,400 |
| 2021 | $3,911 | $445,900 | $93,500 | $352,400 |
| 2020 | $3,831 | $445,900 | $93,500 | $352,400 |
| 2019 | $3,354 | $445,900 | $0 | $0 |
| 2018 | $3,575 | $412,000 | $0 | $0 |
| 2017 | $3,593 | $412,000 | $0 | $0 |
| 2016 | $3,317 | $412,000 | $0 | $0 |
| 2015 | $2,661 | $332,600 | $0 | $0 |
| 2014 | $2,541 | $332,600 | $0 | $0 |
| 2011 | $2,548 | $350,460 | $0 | $0 |
Agents Affiliated with this Home
-
Judith Gatling

Seller's Agent in 2019
Judith Gatling
Rector Hayden Realtors
(859) 588-4589
1 in this area
26 Total Sales
-
Steve Klein

Buyer's Agent in 2019
Steve Klein
Bluegrass Sotheby's International Realty
(859) 983-3468
3 in this area
134 Total Sales
-
K
Seller's Agent in 2015
Kathi Morland
Keller Williams Commonwealth
Map
Source: ImagineMLS (Bluegrass REALTORS®)
MLS Number: 1918058
APN: 253-00-023.000
- 1408 Leesburg Pike
- 140 Hyde Park Ln
- 3451 Cynthiana Rd
- 6324 Paris Pike
- 3489 Cynthiana Rd
- 3517 Cynthiana Rd
- 3523 Cynthiana Rd
- 3561 Cynthiana Rd
- 3725 Cynthiana Rd
- 3723 Cynthiana Rd
- 3569 Cynthiana Rd
- 100 Ridgeview Ln
- 105 Pemberley Cove Ln
- 110 Pemberley Cove Ln
- 102 Pemberley Cove Ln
- 104 Pemberley Cove Ln
- 256 Carrick Pike
- 537 Stone Rd
- 307-A Stone Rd
- 6056 Kentucky 1842
- 100 Hyde Park Ln Unit Lot26
- 100 Hyde Ln
- 101 Hyde Park Ln
- 101 Hyde Park Ln Unit Lot 1
- 104 Hyde Park Ln
- 104 Hyde Park Ln Unit Lot25
- 105 Hyde Park Ln
- 105 Hyde Park Ln Unit Lot 2
- 0 Hyde Park Ln
- 0 Hyde Park Ln
- 0 Hyde Park Ln
- 0 Hyde Park Ln
- 0 Hyde Park Ln
- 0 Hyde Park Ln
- 0 Hyde Park Ln
- 0 Hyde Park Ln
- 100 Romarann Way
- 100 Romarann Way Unit Lot24
- 1241 Leesburg Pike
- 1157 Leesburg Pike
