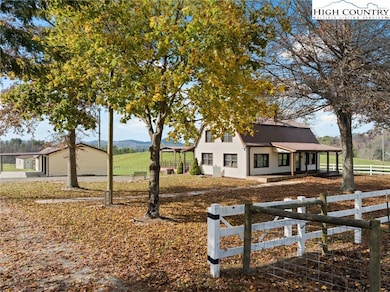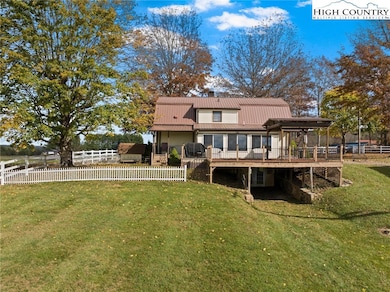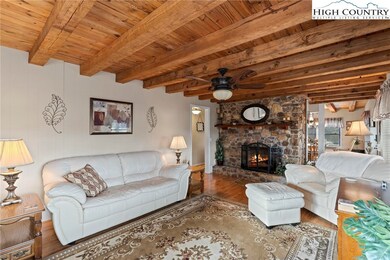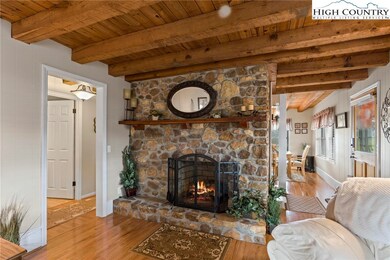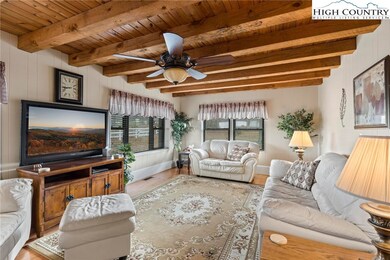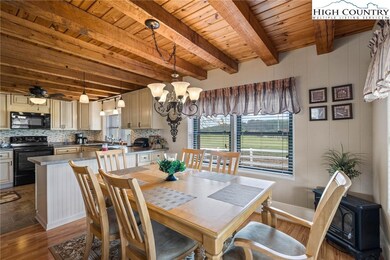
100 Ice Ln Ennice, NC 28623
Estimated payment $2,262/month
Highlights
- Pasture Views
- No HOA
- Oversized Parking
- Furnished
- Covered patio or porch
- Shed
About This Home
Escape to your mountain retreat with this stunning 4-bedroom, 2-bathroom home set on just over an acre of level, usable land with breathtaking mountain views and unforgettable sunsets. Thoughtfully updated with modern comforts, this home features a metal roof, central heating and air, and a charming stone gas fireplace for cozy nights. The main level showcases exposed beams, adding rustic elegance, while a sunroom and covered rocking chair front porch invite you to relax and take in the scenery. Need extra space? The finished detached 2-car garage has been transformed into the perfect game room, hobby space, or multi-purpose retreat. A separate log-style outbuilding offers additional storage, and the pass-through garage workshop is ideal for any project. This mountain haven offers the best of comfort, functionality, and breathtaking natural beauty—don’t miss your chance to make it yours! The Mountains Are Calling...Are You Listening?
Home Details
Home Type
- Single Family
Est. Annual Taxes
- $1,874
Year Built
- Built in 1978
Lot Details
- 1.11 Acre Lot
- Property fronts a private road
- Partially Fenced Property
Property Views
- Pasture
- Mountain
Home Design
- Wood Frame Construction
- Metal Roof
- Vinyl Siding
- Masonry
Interior Spaces
- 2-Story Property
- Central Vacuum
- Furnished
- Stone Fireplace
Kitchen
- Electric Range
- Recirculated Exhaust Fan
- Microwave
- Dishwasher
Bedrooms and Bathrooms
- 4 Bedrooms
- 2 Full Bathrooms
Laundry
- Dryer
- Washer
Unfinished Basement
- Walk-Out Basement
- Laundry in Basement
Parking
- Garage
- Oversized Parking
- Private Parking
- Gravel Driveway
Outdoor Features
- Covered patio or porch
- Shed
- Outbuilding
Schools
- Glade Creek Elementary School
- Alleghany High School
Utilities
- Central Air
- Heat Pump System
- Private Water Source
- Well
- High Speed Internet
- Cable TV Available
Community Details
- No Home Owners Association
Listing and Financial Details
- Long Term Rental Allowed
- Assessor Parcel Number 4002918693
Map
Home Values in the Area
Average Home Value in this Area
Tax History
| Year | Tax Paid | Tax Assessment Tax Assessment Total Assessment is a certain percentage of the fair market value that is determined by local assessors to be the total taxable value of land and additions on the property. | Land | Improvement |
|---|---|---|---|---|
| 2024 | $1,874 | $251,600 | $37,200 | $214,400 |
| 2023 | $1,874 | $251,600 | $37,200 | $214,400 |
| 2022 | $1,874 | $251,600 | $37,200 | $214,400 |
| 2021 | $1,837 | $251,600 | $37,200 | $214,400 |
| 2020 | $1,550 | $207,700 | $26,900 | $180,800 |
| 2019 | $1,436 | $207,700 | $26,900 | $180,800 |
| 2018 | $1,287 | $207,700 | $26,900 | $180,800 |
| 2017 | $1,204 | $207,700 | $26,900 | $180,800 |
| 2016 | $1,204 | $207,700 | $26,900 | $180,800 |
| 2015 | $1,180 | $207,700 | $26,900 | $180,800 |
| 2014 | $1,165 | $222,400 | $30,300 | $192,100 |
| 2013 | -- | $222,400 | $30,300 | $192,100 |
Property History
| Date | Event | Price | Change | Sq Ft Price |
|---|---|---|---|---|
| 03/25/2025 03/25/25 | For Sale | $379,900 | +198.0% | $161 / Sq Ft |
| 09/20/2013 09/20/13 | Sold | $127,500 | 0.0% | $62 / Sq Ft |
| 08/21/2013 08/21/13 | Pending | -- | -- | -- |
| 05/10/2013 05/10/13 | For Sale | $127,500 | -- | $62 / Sq Ft |
Deed History
| Date | Type | Sale Price | Title Company |
|---|---|---|---|
| Special Warranty Deed | $127,500 | None Available | |
| Warranty Deed | $321,000 | None Available |
Mortgage History
| Date | Status | Loan Amount | Loan Type |
|---|---|---|---|
| Open | $135,000 | Credit Line Revolving | |
| Closed | $50,000 | Credit Line Revolving | |
| Previous Owner | $70,000 | Unknown | |
| Previous Owner | $478,000 | Adjustable Rate Mortgage/ARM | |
| Previous Owner | $50,000 | Credit Line Revolving |
Similar Home in Ennice, NC
Source: High Country Association of REALTORS®
MLS Number: 254442
APN: 4002918693
- 95 Ice Ln
- 85 Teresa Way
- 00 Teresa Way
- 28 Teresa Way
- TBD Little Pine Rd
- 459 Edwards Rd
- TBD Jr Dairy Rd
- 1133 Junior Dairy Rd
- 14 Turtle Ridge Rd
- 2 Turtle Ridge Rd
- 379 Turtle Ridge Rd
- 13 Turtle Ridge Rd
- 353 Turtle Ridge Rd
- 12 Turtle Ridge Rd
- 11 Turtle Ridge Rd
- 1040 Barrett Rd
- 1 Turtle Ridge Rd
- TBD Fortner Dr
- 370 Osee Rd
- 5310 Delhart Rd

