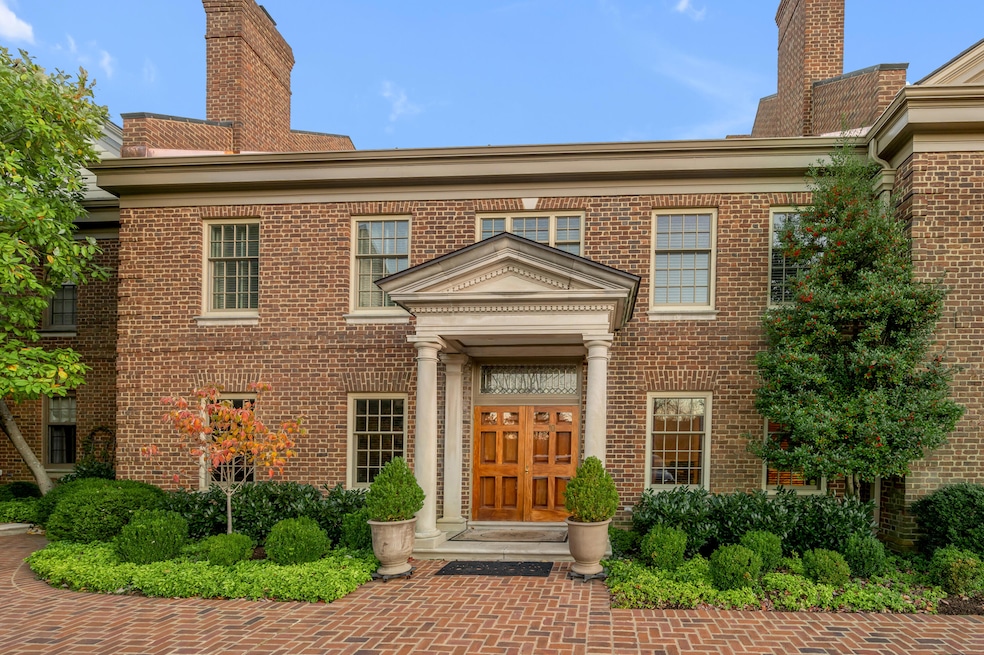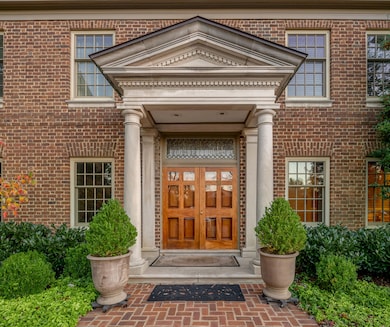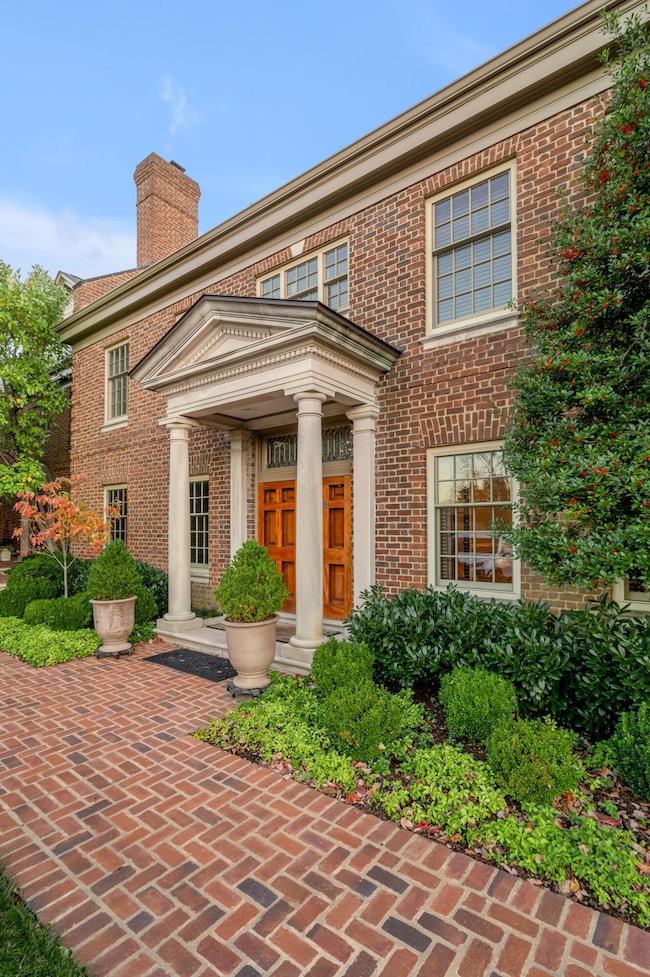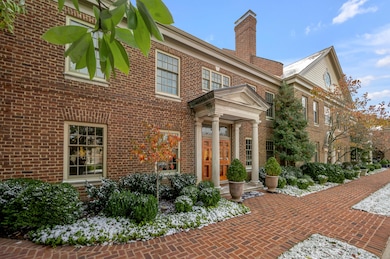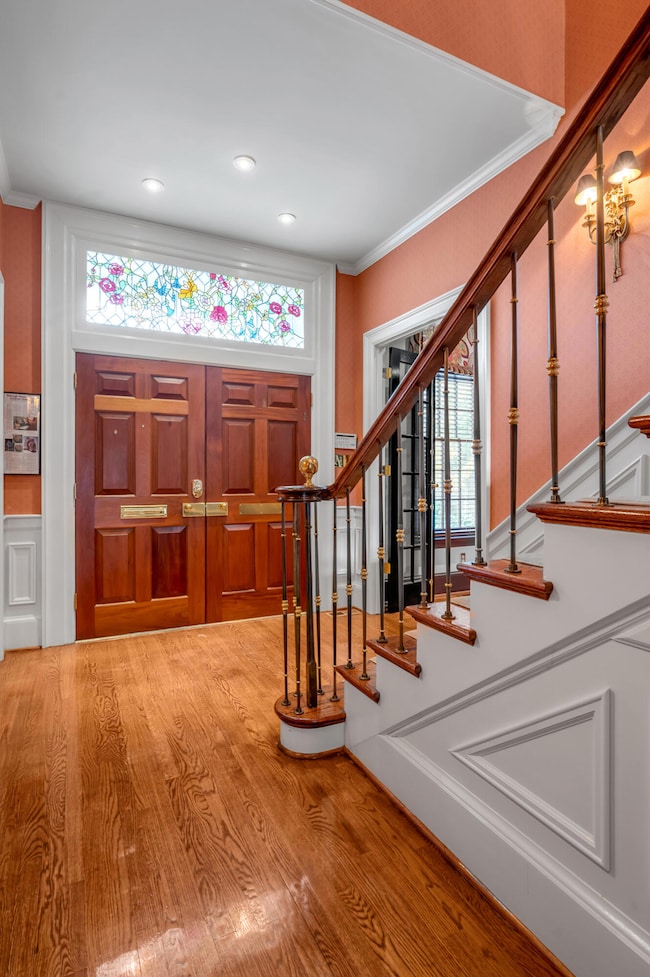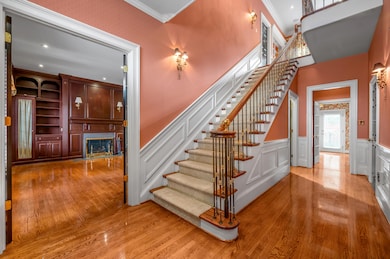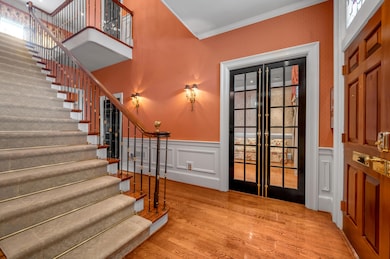100 Idle Hour Dr Unit 10 Lexington, KY 40502
Idle Hour NeighborhoodEstimated payment $7,943/month
Highlights
- Wood Flooring
- Eat-In Kitchen
- Wet Bar
- Henry Clay High School Rated A-
- Brick Veneer
- Walk-In Closet
About This Home
Step into a world where timeless elegance meets exceptional privacy in this beautifully appointed, three-level townhome. Designed for a true lock-and-leave lifestyle, the residence is serviced by a private elevator connecting all floors, including the oversized two-car garage, which features distinctive brick paving floors. From the moment you enter the two-story foyer, you are greeted by classic architectural details, including a cured wooden handrail and dark metal balusters with chic gold-toned accents. The layout perfectly balances formal grace with everyday comfort, featuring a cozy living room with a gas fireplace flanked by custom cabinetry, and an adjacent, generously sized family room, perfect for stylish gatherings. At the heart of the home, the stunning custom kitchen is designed to impress serious cooks and seasoned entertainers alike, outfitted with high-end Bosch appliances and supported by a walk-in butler's pantry, complete with a secondary fridge and ice maker. This culinary space flows seamlessly into the formal dining room through gorgeous French doors hinged with brass and glass panels, establishing a home created for both effortless entertaining and comfortable living. The serene primary suite upstairs offers a true retreat, defined by a wall of custom white built-in cabinetry and bookshelves, two additional closets, and a spa-inspired bath complete with double sinks, vanity seating, a Swedish stackable washer/dryer, and even a mini-fridge. A hallway with additional closets connects this sanctuary to a large second bedroom with its own ensuite bath, providing ample space for guests. The top of the stairs landing area, with its own built-in bookcases, presents a wonderful opportunity for a home office or quiet sitting area. On the secure lower level, a private guest suite offers ultimate autonomy, featuring a full bath, a paneled mini-fridge, a built-in wardrobe, and a cedar-lined closet, with direct access to a private covered brick patio. This level also includes a utility room with a wash sink and cabinetry, and the rare, high-value amenity of a secure, walk-in vault—perfect for collectors or those who prioritize complete peace of mind. Outdoors, a secluded rear patio offers a tranquil escape for year-round al fresco dining or relaxing, surrounded by greenery and featuring a custom retractable awning for shade. This is a rare blend of timeless design, luxury amenities, and serene security, perfect for those who appreciate quality and classic sophistication.
Listing Agent
Bluegrass Sotheby's International Realty License #201806 Listed on: 11/20/2025

Townhouse Details
Home Type
- Townhome
Est. Annual Taxes
- $9,730
Year Built
- Built in 1984
HOA Fees
- $945 Monthly HOA Fees
Parking
- 2 Car Garage
- Rear-Facing Garage
- Garage Door Opener
- Driveway
- Off-Street Parking
Home Design
- Brick Veneer
- Dimensional Roof
- Concrete Perimeter Foundation
Interior Spaces
- 3-Story Property
- Elevator
- Wet Bar
- Ceiling Fan
- Awning
- Entrance Foyer
- Family Room
- Living Room with Fireplace
- Dining Room
- Utility Room
- Second Floor Utility Room
Kitchen
- Eat-In Kitchen
- Gas Range
- Microwave
- Disposal
Flooring
- Wood
- Tile
Bedrooms and Bathrooms
- 3 Bedrooms
- Primary bedroom located on second floor
- Walk-In Closet
- Bathroom on Main Level
Laundry
- Laundry on lower level
- Dryer
- Washer
Finished Basement
- Walk-Out Basement
- Interior and Exterior Basement Entry
- Stubbed For A Bathroom
Schools
- Breckinridge Elementary School
- Crawford Middle School
- Henry Clay High School
Utilities
- Cooling Available
- Heating Available
Additional Features
- Patio
- Few Trees
Listing and Financial Details
- Assessor Parcel Number 10023000
Community Details
Overview
- Association fees include sewer, snow removal, trash
- Idle Hour Subdivision
- Mandatory home owners association
- On-Site Maintenance
Recreation
- Snow Removal
Map
Home Values in the Area
Average Home Value in this Area
Tax History
| Year | Tax Paid | Tax Assessment Tax Assessment Total Assessment is a certain percentage of the fair market value that is determined by local assessors to be the total taxable value of land and additions on the property. | Land | Improvement |
|---|---|---|---|---|
| 2025 | $9,730 | $835,900 | $0 | $0 |
| 2024 | $9,763 | $835,900 | $0 | $0 |
| 2023 | $9,763 | $835,900 | $0 | $0 |
| 2022 | $10,160 | $835,900 | $0 | $0 |
| 2021 | $7,403 | $620,000 | $0 | $0 |
| 2020 | $7,418 | $620,000 | $0 | $0 |
| 2019 | $7,418 | $620,000 | $0 | $0 |
| 2018 | $7,440 | $620,000 | $0 | $0 |
| 2017 | $7,090 | $620,000 | $0 | $0 |
| 2015 | $6,938 | $620,000 | $0 | $0 |
| 2014 | $6,938 | $584,000 | $0 | $0 |
| 2012 | $6,938 | $620,000 | $0 | $0 |
Property History
| Date | Event | Price | List to Sale | Price per Sq Ft |
|---|---|---|---|---|
| 11/20/2025 11/20/25 | For Sale | $1,125,000 | -- | $286 / Sq Ft |
Source: ImagineMLS (Bluegrass REALTORS®)
MLS Number: 25506596
APN: 10023000
- 100 Idle Hour Dr Unit 13
- 100 Idle Hour Dr Unit 8
- 226 Idle Hour Dr
- 305 Lakeshore Dr
- 1917 Hart Rd
- 2104 Saint Teresa Dr
- 2113 Saint Teresa Dr
- 242 Henry Clay Blvd
- 1805 Cochran Rd
- 245 Henry Clay Blvd
- 184 Sherman Ave
- 338 Dudley Rd
- 505 Culpepper Rd
- 404 Henry Clay Blvd
- 707 Ellison Ct
- 245 Sherman Ave
- 715 Ellison Ct
- 1802 Carolyn Dr
- P-2 lot #5 Mauney Chapel Rd
- 500 Laketower Dr Unit 84
- 100 Lakeshore Dr
- 820 Malabu Dr
- 2066-2082 Fairmont Ct
- 2160 Fontaine Rd
- 305 Lakeshore Dr
- 405 Holiday Rd
- 1411 Fontaine Rd Unit 201
- 2334 Lake Park Rd
- 757 Gatehouse Place
- 300 Quinton Ct
- 2408 Butternut Hill Ct
- 180 Codell Dr
- 1825 Liberty Rd
- 531 Laketower Dr
- 1749 Liberty Rd
- 200 Patchen Dr
- 251 Chippendale Cir
- 1633 Lindy Ln
- 1120 Liberty Rd
- 230 Mousas Way
