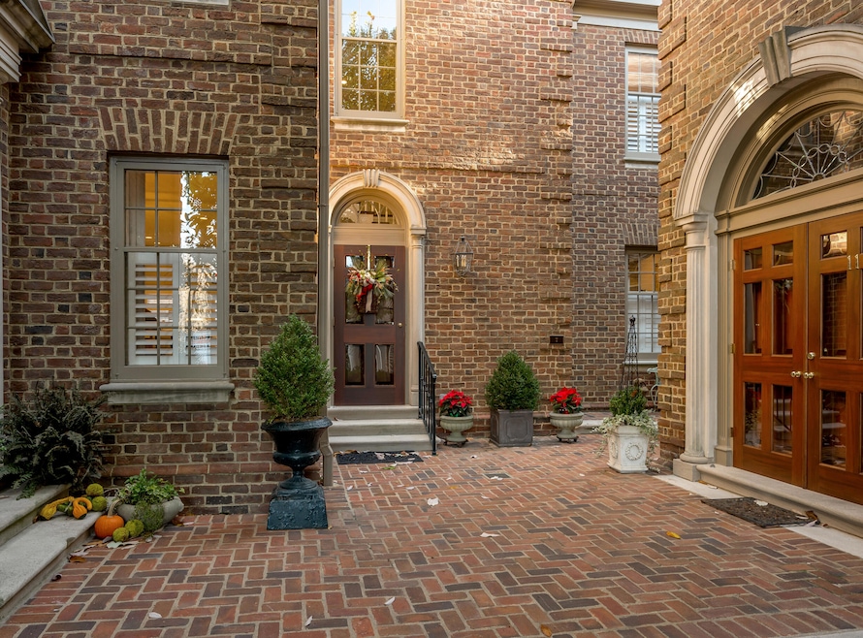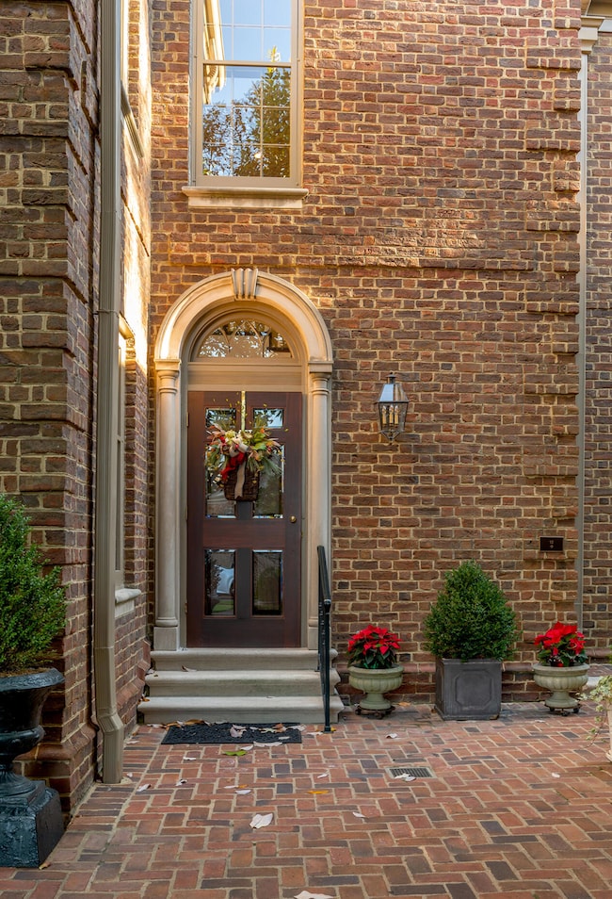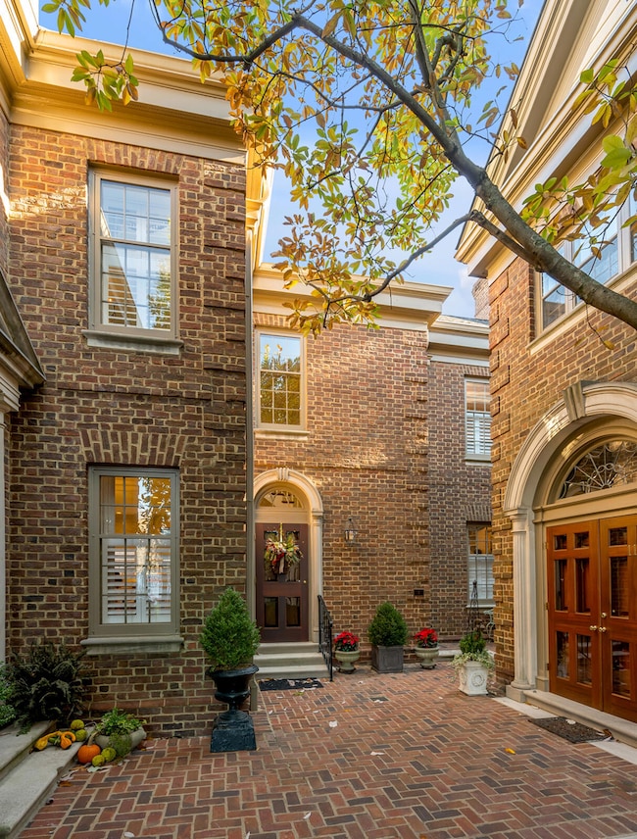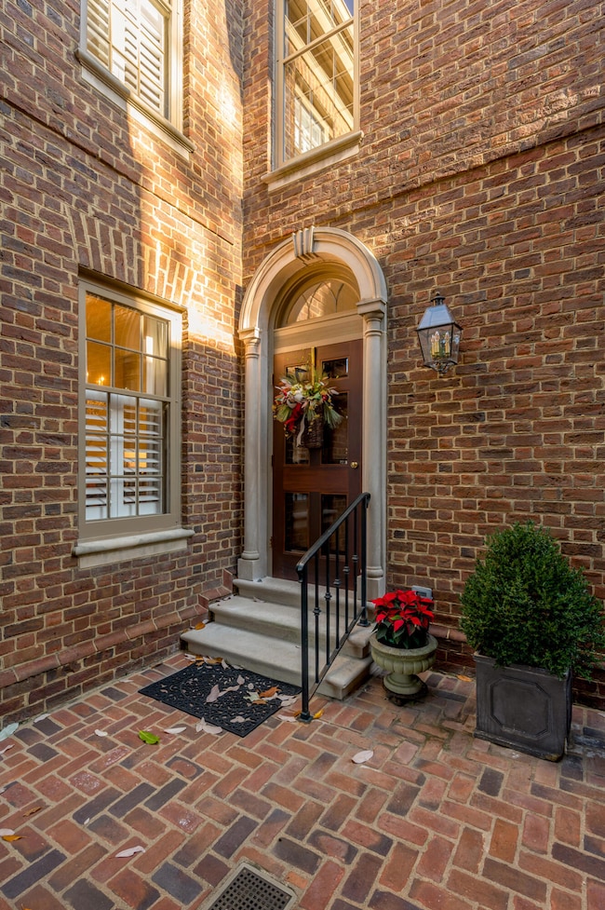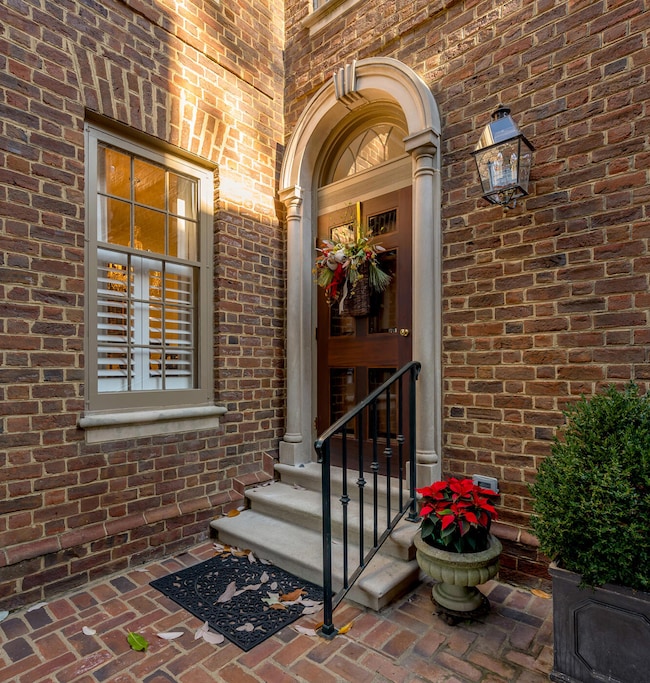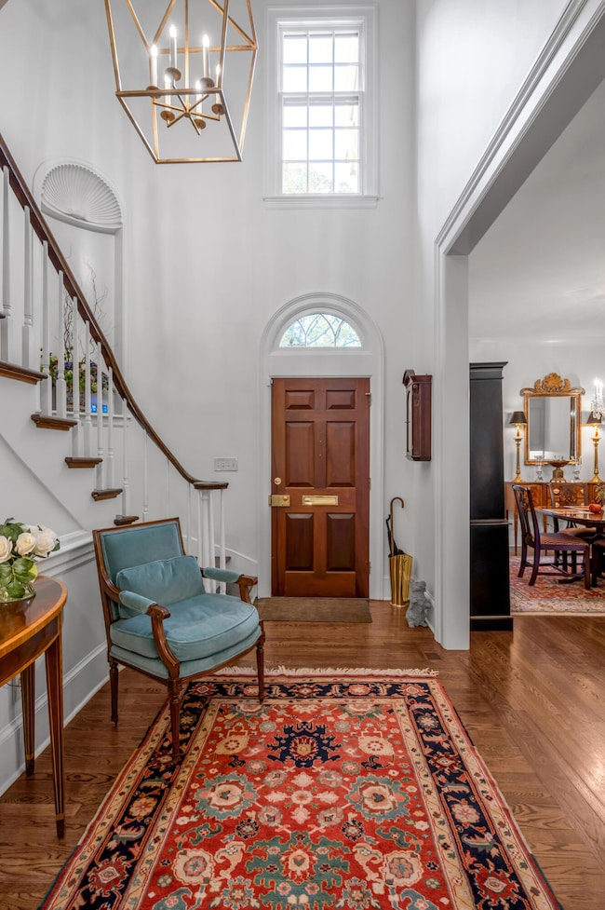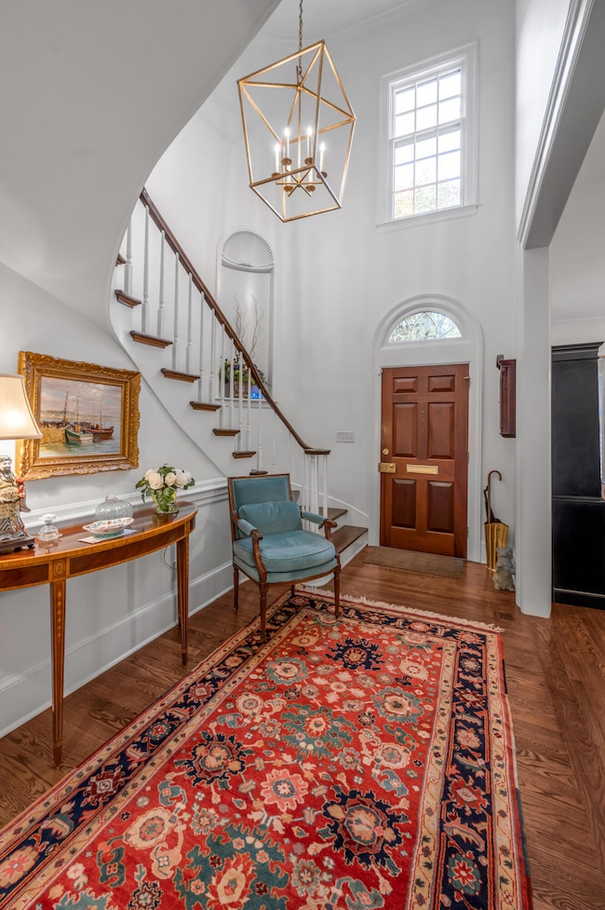100 Idle Hour Dr Unit 13 Lexington, KY 40502
Idle Hour NeighborhoodEstimated payment $6,513/month
Highlights
- View of Trees or Woods
- Deck
- 2 Car Attached Garage
- Henry Clay High School Rated A-
- Wood Flooring
- Eat-In Kitchen
About This Home
Exceptional privacy and quality craftsmanship define this beautifully updated townhome in 40502, featuring a new 2025 roof and an elevator servicing all three levels. The main floor offers a renovated kitchen with custom cabinetry, quartz countertops/backsplash, newer pantry, high end appliances and opens to the dining room area. Plantation shutters, hardwood floors, a spacious living room with custom built-ins, fireplace, wet bar, and access to the brick herringbone patio complete the level, along with a custom half bath. Upstairs, the primary suite features parquet hardwood flooring, walk-in closet, and a spa-like bath with soaking tub, marble countertop, and custom-tiled walk-in shower. A second en-suite bedroom offers additional comfort and privacy. The walk-out lower level includes a third en-suite bedroom with brick-tile flooring, utility room with cabinetry and sink, safe room, and a 2-car garage with gated entry. Dual HVAC and thoughtful updates throughout make this townhome a rare find in Idle Hour.
Listing Agent
Bluegrass Sotheby's International Realty License #220775 Listed on: 11/19/2025

Home Details
Home Type
- Single Family
Est. Annual Taxes
- $8,295
Year Built
- Built in 1984
Lot Details
- Landscaped
- Few Trees
HOA Fees
- $726 Monthly HOA Fees
Parking
- 2 Car Attached Garage
- Basement Garage
- Rear-Facing Garage
- Off-Street Parking
Property Views
- Woods
- Neighborhood
Home Design
- Brick Veneer
- Dimensional Roof
- Shingle Roof
- Concrete Perimeter Foundation
Interior Spaces
- 2-Story Property
- Wet Bar
- Central Vacuum
- Ventless Fireplace
- Gas Log Fireplace
- Insulated Windows
- Blinds
- Insulated Doors
- Entrance Foyer
- Living Room with Fireplace
- Dining Room
- Utility Room
- Attic Access Panel
- Security System Owned
Kitchen
- Eat-In Kitchen
- Breakfast Bar
- Oven
- Gas Range
- Microwave
- Dishwasher
- Disposal
Flooring
- Wood
- Parquet
- Tile
Bedrooms and Bathrooms
- 3 Bedrooms
- Primary bedroom located on second floor
- Walk-In Closet
- Bathroom on Main Level
- Soaking Tub
Laundry
- Laundry on lower level
- Washer and Electric Dryer Hookup
Finished Basement
- Walk-Out Basement
- Basement Fills Entire Space Under The House
- Stubbed For A Bathroom
Accessible Home Design
- Accessible Elevator Installed
- Accessibility Features
Outdoor Features
- Deck
- Patio
Schools
- Breckinridge Elementary School
- Crawford Middle School
- Henry Clay High School
Utilities
- Zoned Heating and Cooling
- Air Source Heat Pump
- Heating System Uses Natural Gas
- Electric Water Heater
Listing and Financial Details
- Assessor Parcel Number 10023030
Community Details
Overview
- Association fees include insurance, snow removal
- Idle Hour Subdivision
- Mandatory home owners association
- On-Site Maintenance
Recreation
- Snow Removal
Map
Home Values in the Area
Average Home Value in this Area
Tax History
| Year | Tax Paid | Tax Assessment Tax Assessment Total Assessment is a certain percentage of the fair market value that is determined by local assessors to be the total taxable value of land and additions on the property. | Land | Improvement |
|---|---|---|---|---|
| 2025 | $8,295 | $719,900 | $0 | $0 |
| 2024 | $8,329 | $719,900 | $0 | $0 |
| 2023 | $8,329 | $719,900 | $0 | $0 |
| 2022 | $8,679 | $719,900 | $0 | $0 |
| 2021 | $8,679 | $719,900 | $0 | $0 |
| 2020 | $5,237 | $410,000 | $0 | $0 |
| 2019 | $5,237 | $410,000 | $0 | $0 |
| 2018 | $5,621 | $440,000 | $0 | $0 |
| 2017 | $5,357 | $440,000 | $0 | $0 |
| 2015 | $5,439 | $440,000 | $0 | $0 |
| 2014 | $5,439 | $424,000 | $0 | $0 |
| 2012 | $5,439 | $520,000 | $0 | $0 |
Property History
| Date | Event | Price | List to Sale | Price per Sq Ft | Prior Sale |
|---|---|---|---|---|---|
| 11/20/2025 11/20/25 | Pending | -- | -- | -- | |
| 11/19/2025 11/19/25 | For Sale | $965,000 | +34.0% | $324 / Sq Ft | |
| 03/31/2020 03/31/20 | Sold | $719,900 | -2.7% | $241 / Sq Ft | View Prior Sale |
| 03/02/2020 03/02/20 | Pending | -- | -- | -- | |
| 01/06/2020 01/06/20 | For Sale | $739,900 | +80.5% | $248 / Sq Ft | |
| 01/25/2019 01/25/19 | Sold | $410,000 | 0.0% | $820 / Sq Ft | View Prior Sale |
| 12/18/2018 12/18/18 | Pending | -- | -- | -- | |
| 06/06/2018 06/06/18 | For Sale | $410,000 | -- | $820 / Sq Ft |
Purchase History
| Date | Type | Sale Price | Title Company |
|---|---|---|---|
| Condominium Deed | $719,900 | -- | |
| Condominium Deed | $410,000 | -- |
Source: ImagineMLS (Bluegrass REALTORS®)
MLS Number: 25506509
APN: 10023030
- 100 Idle Hour Dr Unit 10
- 100 Idle Hour Dr Unit 8
- 226 Idle Hour Dr
- 305 Lakeshore Dr
- 1917 Hart Rd
- 2104 Saint Teresa Dr
- 2113 Saint Teresa Dr
- 242 Henry Clay Blvd
- 1805 Cochran Rd
- 245 Henry Clay Blvd
- 184 Sherman Ave
- 338 Dudley Rd
- 505 Culpepper Rd
- 404 Henry Clay Blvd
- 406 Dudley Rd
- 707 Ellison Ct
- 245 Sherman Ave
- 715 Ellison Ct
- 1802 Carolyn Dr
- P-2 lot #5 Mauney Chapel Rd
