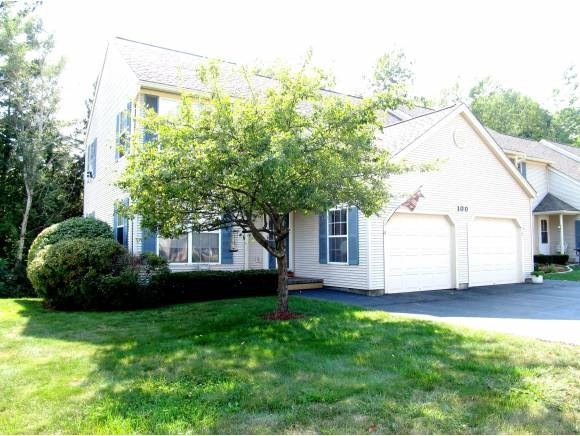100 Indian Cir Unit 4 Colchester, VT 05446
Highlights
- Water Views
- Wood Flooring
- Cul-De-Sac
- Deck
- Hiking Trails
- 1 Car Attached Garage
About This Home
As of February 2017Bright and cheerful. This 3 bedroom townhouse is a true find. HW and tile floors downstairs, updated kitchen with extra pantry cabinet, gorgeous tile back-splash and breakfast area.The living room is perfect for entertaining with an open dinning area and a deck off the back for relaxing. All 3 bedrooms are tastefully decorated with plenty of closet space windows and sunshine. The finished family room in the lower level has a gas fireplace for winter relaxation and a sliding door to walk outside in the summer.Plenty of storage space with shelving It's decorated beautifully, move in condition and an end unit as well!
Last Buyer's Agent
Pike Porter
Great American Dream Realty License #081.0004582
Townhouse Details
Home Type
- Townhome
Est. Annual Taxes
- $4,289
Year Built
- Built in 1992
Lot Details
- Cul-De-Sac
- Landscaped
- Lot Sloped Up
Parking
- 1 Car Attached Garage
- Automatic Garage Door Opener
Home Design
- Concrete Foundation
- Shingle Roof
- Vinyl Siding
Interior Spaces
- 3-Story Property
- Ceiling Fan
- Gas Fireplace
- Window Screens
- Open Floorplan
- Dining Area
- Water Views
Kitchen
- Electric Range
- Range Hood
- Microwave
- Dishwasher
Flooring
- Wood
- Carpet
- Laminate
- Ceramic Tile
Bedrooms and Bathrooms
- 3 Bedrooms
- Bathroom on Main Level
Laundry
- Laundry on upper level
- Dryer
- Washer
Finished Basement
- Walk-Out Basement
- Basement Fills Entire Space Under The House
- Basement Storage
Home Security
Outdoor Features
- Deck
Schools
- Union Memorial Primary Elementary School
- Colchester Middle School
- Colchester High School
Utilities
- Baseboard Heating
- Hot Water Heating System
- Heating System Uses Natural Gas
- Water Heater Leased
- Natural Gas Water Heater
- Septic Tank
- Shared Sewer
- High Speed Internet
- Multiple Phone Lines
- Cable TV Available
Community Details
Overview
- Bam Association
- Creekside Condos
- Maintained Community
Recreation
- Hiking Trails
Pet Policy
- Dogs and Cats Allowed
Security
- Carbon Monoxide Detectors
- Fire and Smoke Detector
Ownership History
Purchase Details
Home Financials for this Owner
Home Financials are based on the most recent Mortgage that was taken out on this home.Purchase Details
Map
Home Values in the Area
Average Home Value in this Area
Purchase History
| Date | Type | Sale Price | Title Company |
|---|---|---|---|
| Deed | $220,000 | -- | |
| Deed | $215,000 | -- |
Property History
| Date | Event | Price | Change | Sq Ft Price |
|---|---|---|---|---|
| 02/06/2017 02/06/17 | Sold | $249,400 | -0.2% | $135 / Sq Ft |
| 12/30/2016 12/30/16 | Pending | -- | -- | -- |
| 12/19/2016 12/19/16 | For Sale | $249,900 | +13.6% | $135 / Sq Ft |
| 12/04/2012 12/04/12 | Sold | $220,000 | -1.3% | $119 / Sq Ft |
| 10/02/2012 10/02/12 | Pending | -- | -- | -- |
| 08/28/2012 08/28/12 | For Sale | $222,900 | -- | $120 / Sq Ft |
Tax History
| Year | Tax Paid | Tax Assessment Tax Assessment Total Assessment is a certain percentage of the fair market value that is determined by local assessors to be the total taxable value of land and additions on the property. | Land | Improvement |
|---|---|---|---|---|
| 2021 | $2,354 | $0 | $0 | $0 |
| 2020 | $2,354 | $0 | $0 | $0 |
| 2019 | $1,168 | $0 | $0 | $0 |
| 2018 | $3,652 | $0 | $0 | $0 |
| 2017 | $3,559 | $216,700 | $0 | $0 |
| 2016 | -- | $216,700 | $0 | $0 |
| 2015 | -- | $2,167 | $0 | $0 |
| 2014 | -- | $2,167 | $0 | $0 |
| 2013 | -- | $2,167 | $0 | $0 |
Source: PrimeMLS
MLS Number: 4182837
APN: 27 16800 3 018 0000
- 925 Bay Rd
- 64 7th St
- 3880 Roosevelt Hwy
- 18 Walters Way
- 986 E Lakeshore Dr
- 123 Joey Dr
- 54 Lone Birch St
- 78 Severance Green Unit 302
- 1745 Roosevelt Hwy
- 29 Spear Ln Unit 19
- 11 Spear Ln Unit 21
- 86 Haileys Way Unit 24
- 35 Spear Ln Unit 18
- 5770 Roosevelt Hwy
- 440 Oak Cir Unit 1
- 52 Ellie's Way
- 447 Oak Cir
- 73 Wildlife Loop
- 142 Shannon Rd
- 44 Wentworth Rd
