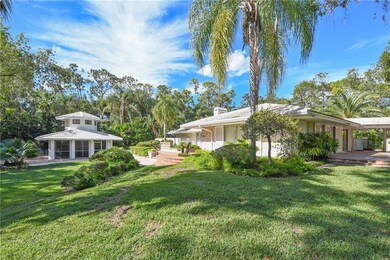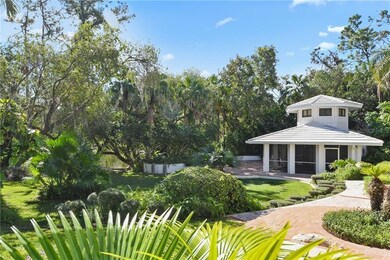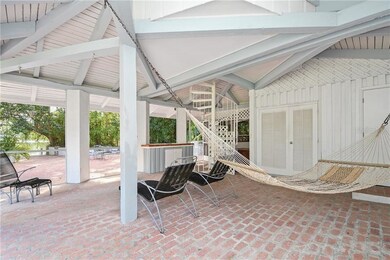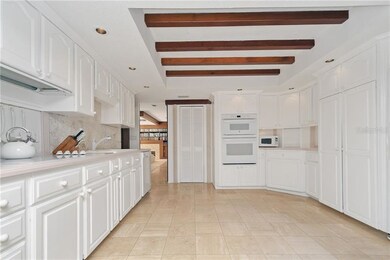
100 Island Way Winter Haven, FL 33884
Cypress Gardens NeighborhoodHighlights
- 130 Feet of Waterfront
- Dock made with wood
- 1.3 Acre Lot
- Frank E. Brigham Academy Rated 9+
- Lake View
- Bonus Room
About This Home
As of May 2018Rare opportunity to own a magnificent estate home in the gated community of Orchid Springs. Situated on over an acre of lush tropical plants and trees, this elegant lakefront home caters to the discriminating buyer. Beautiful natural Florida stone adorn the outside of the home. Character abounds in this home with lots of natural stone, marble tile, hardwood panels and pocket doors. The sunken living room features a wood burning fireplace and ample shelving for books and assorted interior design items. There are two large master bedroom en-suites in the west wing of the home. The downstairs en-suite has plenty of closet and storage space with an attached private office. Enjoy a relaxing bath in the large whirlpool tub surrounded by beautiful natural stone. Just outside of the bedroom is a recessed wet bar with a small refrigerator. The upstairs en-suite also has ample closet and storage space with a nice cozy fireplace and private office space with plenty of natural light. The bath features a large walk in shower with more of the elegant natural stone. There is a detached outdoor complex featuring a screened in patio with an outdoor kitchen and half bath, an upstairs office, and a large underground studio with a fireplace. The studio could be used as extra living space, an art studio, or converted to a home theater. The outdoor complex has great views of the private lake with plenty of privacy and areas for relaxing and entertaining. Check out aerial video on virtual tour 2.
Last Agent to Sell the Property
STAR REALTY OF WINTER HAVEN License #3319005 Listed on: 11/15/2017
Home Details
Home Type
- Single Family
Est. Annual Taxes
- $4,100
Year Built
- Built in 1969
Lot Details
- 1.3 Acre Lot
- Lot Dimensions are 160 x 310
- 130 Feet of Waterfront
- Lake Front
- Irrigation
- Property is zoned PUD
HOA Fees
- $92 Monthly HOA Fees
Property Views
- Lake
- Woods
Home Design
- Bi-Level Home
- Slab Foundation
- Stone Siding
Interior Spaces
- 4,179 Sq Ft Home
- Built-In Features
- Wood Burning Fireplace
- Blinds
- Formal Dining Room
- Bonus Room
- Fire and Smoke Detector
- Laundry in unit
Kitchen
- Built-In Oven
- Dishwasher
Flooring
- Carpet
- Ceramic Tile
Bedrooms and Bathrooms
- 4 Bedrooms
Parking
- 2 Carport Spaces
- Circular Driveway
Outdoor Features
- Access To Lake
- Dock made with wood
- Powered Boats Permitted
Utilities
- Central Heating and Cooling System
- Septic Tank
- Cable TV Available
Community Details
- Florida Hlnd Companys Sub Subdivision
- The community has rules related to deed restrictions
Listing and Financial Details
- Down Payment Assistance Available
- Homestead Exemption
- Visit Down Payment Resource Website
- Legal Lot and Block 1 / 1
- Assessor Parcel Number 26-28-36-000000-033060
Ownership History
Purchase Details
Purchase Details
Home Financials for this Owner
Home Financials are based on the most recent Mortgage that was taken out on this home.Purchase Details
Purchase Details
Purchase Details
Home Financials for this Owner
Home Financials are based on the most recent Mortgage that was taken out on this home.Similar Home in the area
Home Values in the Area
Average Home Value in this Area
Purchase History
| Date | Type | Sale Price | Title Company |
|---|---|---|---|
| Warranty Deed | $855,000 | Homelight Title | |
| Warranty Deed | $600,000 | Attorney | |
| Interfamily Deed Transfer | -- | Attorney | |
| Interfamily Deed Transfer | -- | Attorney | |
| Quit Claim Deed | $100 | -- |
Mortgage History
| Date | Status | Loan Amount | Loan Type |
|---|---|---|---|
| Previous Owner | $95,000 | Credit Line Revolving |
Property History
| Date | Event | Price | Change | Sq Ft Price |
|---|---|---|---|---|
| 02/17/2024 02/17/24 | Pending | -- | -- | -- |
| 01/29/2024 01/29/24 | For Sale | $895,000 | 0.0% | $214 / Sq Ft |
| 01/11/2024 01/11/24 | Pending | -- | -- | -- |
| 12/19/2023 12/19/23 | For Sale | $895,000 | 0.0% | $214 / Sq Ft |
| 12/13/2023 12/13/23 | Pending | -- | -- | -- |
| 12/08/2023 12/08/23 | For Sale | $895,000 | +49.2% | $214 / Sq Ft |
| 05/31/2018 05/31/18 | Sold | $600,000 | -7.6% | $144 / Sq Ft |
| 04/24/2018 04/24/18 | Pending | -- | -- | -- |
| 03/29/2018 03/29/18 | Price Changed | $649,000 | -6.6% | $155 / Sq Ft |
| 11/14/2017 11/14/17 | For Sale | $695,000 | -- | $166 / Sq Ft |
Tax History Compared to Growth
Tax History
| Year | Tax Paid | Tax Assessment Tax Assessment Total Assessment is a certain percentage of the fair market value that is determined by local assessors to be the total taxable value of land and additions on the property. | Land | Improvement |
|---|---|---|---|---|
| 2023 | $8,076 | $602,436 | $0 | $0 |
| 2022 | $7,921 | $584,889 | $107,160 | $477,729 |
| 2021 | $7,692 | $506,911 | $97,620 | $409,291 |
| 2020 | $7,236 | $472,491 | $93,380 | $379,111 |
| 2018 | $7,074 | $445,640 | $89,140 | $356,500 |
| 2017 | $4,486 | $314,411 | $0 | $0 |
| 2016 | $4,450 | $307,944 | $0 | $0 |
| 2015 | $4,167 | $305,803 | $0 | $0 |
| 2014 | $4,293 | $303,376 | $0 | $0 |
Agents Affiliated with this Home
-
David Small

Seller's Agent in 2023
David Small
KELLER WILLIAMS REALTY SMART 1
(407) 601-8351
37 in this area
716 Total Sales
-
John Rodgers
J
Seller's Agent in 2018
John Rodgers
STAR REALTY OF WINTER HAVEN
(863) 651-2838
1 in this area
7 Total Sales
-
Damon Trueman

Buyer's Agent in 2018
Damon Trueman
PROPERTY SHOPPE OF CENTRAL FL
(407) 276-5417
1 in this area
69 Total Sales
Map
Source: Stellar MLS
MLS Number: P4717988
APN: 26-28-36-000000-033060
- 400 El Camino Dr Unit 101
- 400 El Camino Dr Unit 223
- 1100 Martinique Dr Unit 105
- 1100 Martinique Dr Unit 202
- 1100 Martinique Dr Unit 106
- 1100 Martinique Dr Unit 203
- 1100 Martinique Dr Unit 208
- 454 San Jose Dr
- 150 El Dorado Unit 109
- 150 El Dorado Unit 101
- 100 El Camino Dr Unit 309
- 100 El Camino Dr Unit 102
- 200 El Camino Dr Unit 102
- 200 El Camino Dr Unit 202
- 200 El Camino Dr Unit 206
- 200 El Camino Dr Unit 402
- 200 El Camino Dr Unit 309
- 200 El Camino Dr Unit 411
- 630 Pavare Ct
- 441 San Jose Dr






