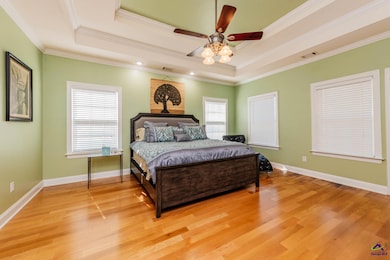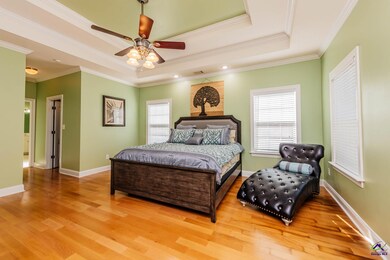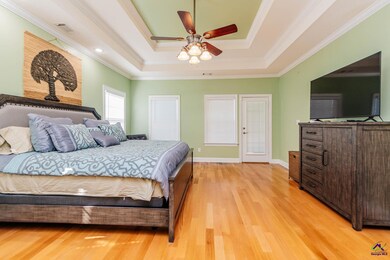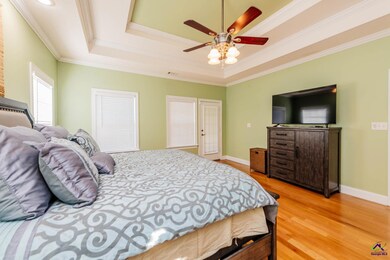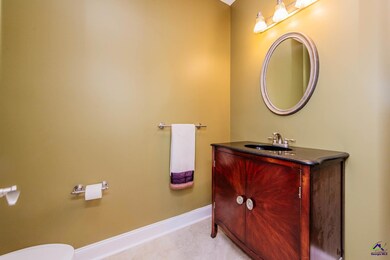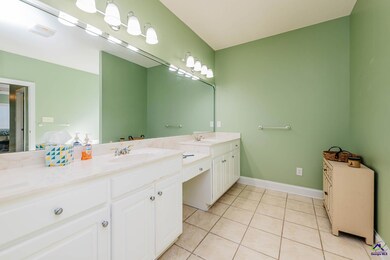100 Jamestown Ct Centerville, GA 31028
Estimated payment $2,212/month
Highlights
- Clubhouse
- Hydromassage or Jetted Bathtub
- Screened Porch
- Wood Flooring
- 1 Fireplace
- Community Pool
About This Home
Motivated Seller! Check Out this Stunning Home in Jamestown Eagle Springs Subdivision That’s being sold as part of an Estate Sale. Owner will provide a 1 Year Home Warranty and contribute towards buyer closing cost, so don’t miss This amazing home that offers 3 Large Bedrooms , 2.5 Bathrooms , 3-Car Attached Garage , 2 Living Areas and an All-Brick Exterior this home is packed with comfort, space, and elegant features .The owner’s suite is a private retreat with a tray ceiling, his and her closets, and direct access to a private covered back patio . The luxurious ensuite bathroom boasts a jetted tub, separate shower, double vanities, and a private throne area. The hall bath features double sinks, tile floors, tub / shower combo, a convenient bedroom/hallway entryway, A stylish half bath includes a custom vanity and tile flooring. two large living areas—a massive living room and a cozy den with fireplace. The kitchen is a chef’s dream with tons of cabinetry and counter space, a 4-seat breakfast bar, full appliance package, and a spacious dining area that’s perfect for entertaining . The Exterior features include:- Full 4-sides brick construction- Large covered front porch- Screened back porch- 3-car attached garage- Vinyl privacy fence and newer roof shingles Additional upgrades: hardwood flooring, tray ceilings, crown molding, new HVAC system, Newer Roof shingles , newer Water Heater and abundant storage throughout. This home is the perfect blend of luxury, space, and location—don’t miss out! Schedule your private tour today.
Listing Agent
HOUSE TO HOME PROPERTIES AND COMMERCIAL SALES LLC License #257259 Listed on: 07/07/2025
Home Details
Home Type
- Single Family
Est. Annual Taxes
- $868
Year Built
- Built in 2005
Lot Details
- 0.35 Acre Lot
- Privacy Fence
- Sprinkler System
HOA Fees
- $54 Monthly HOA Fees
Home Design
- Brick Exterior Construction
- Slab Foundation
Interior Spaces
- 3,080 Sq Ft Home
- 1-Story Property
- Crown Molding
- Ceiling Fan
- 1 Fireplace
- Double Pane Windows
- Blinds
- Combination Kitchen and Dining Room
- Screened Porch
- Storage In Attic
Kitchen
- Eat-In Kitchen
- Breakfast Bar
- Electric Range
- Free-Standing Range
- Microwave
- Dishwasher
- Disposal
Flooring
- Wood
- Tile
Bedrooms and Bathrooms
- 3 Bedrooms
- Split Bedroom Floorplan
- Hydromassage or Jetted Bathtub
Home Security
- Home Security System
- Storm Windows
Parking
- 3 Car Attached Garage
- Garage Door Opener
Outdoor Features
- Patio
Schools
- Eagle Springs Elementary School
- Thomson Middle School
- Northside High School
Utilities
- Central Heating and Cooling System
- Heat Pump System
- Underground Utilities
- Cable TV Available
Listing and Financial Details
- Tax Lot 47
Community Details
Recreation
- Community Pool
Additional Features
- Clubhouse
Map
Home Values in the Area
Average Home Value in this Area
Tax History
| Year | Tax Paid | Tax Assessment Tax Assessment Total Assessment is a certain percentage of the fair market value that is determined by local assessors to be the total taxable value of land and additions on the property. | Land | Improvement |
|---|---|---|---|---|
| 2024 | $868 | $142,040 | $10,000 | $132,040 |
| 2023 | $277 | $117,920 | $10,000 | $107,920 |
| 2022 | $130 | $107,400 | $10,000 | $97,400 |
| 2021 | $3,370 | $95,560 | $10,000 | $85,560 |
| 2020 | $2,070 | $89,080 | $10,000 | $79,080 |
| 2019 | $2,070 | $89,080 | $10,000 | $79,080 |
| 2018 | $2,070 | $89,080 | $10,000 | $79,080 |
| 2017 | $2,072 | $89,080 | $10,000 | $79,080 |
| 2016 | $2,075 | $89,080 | $10,000 | $79,080 |
| 2015 | $1,773 | $89,080 | $10,000 | $79,080 |
| 2014 | -- | $92,480 | $10,000 | $82,480 |
| 2013 | -- | $95,040 | $10,000 | $85,040 |
Property History
| Date | Event | Price | List to Sale | Price per Sq Ft |
|---|---|---|---|---|
| 08/19/2025 08/19/25 | Price Changed | $395,000 | -1.3% | $128 / Sq Ft |
| 07/07/2025 07/07/25 | For Sale | $400,000 | 0.0% | $130 / Sq Ft |
| 05/13/2013 05/13/13 | Rented | $1,750 | 0.0% | -- |
| 05/13/2013 05/13/13 | For Rent | $1,750 | -- | -- |
Purchase History
| Date | Type | Sale Price | Title Company |
|---|---|---|---|
| Warranty Deed | $189,900 | -- | |
| Warranty Deed | $267,000 | None Available | |
| Deed | $82,500 | -- | |
| Deed | $65,300 | -- |
Mortgage History
| Date | Status | Loan Amount | Loan Type |
|---|---|---|---|
| Open | $193,982 | VA | |
| Previous Owner | $213,600 | New Conventional |
Source: Central Georgia MLS
MLS Number: 254425
APN: 0C002A033000
- 123 Montrose Ln
- 716 N Houston Lake Blvd
- 101 Brantley Rd
- 204 Cashmere Ct
- 103 Oros Point
- 107 Evelyn Dr
- 121 Margie Dr
- 407 Collins Ave
- 100 Oldfield Ct
- 105 Arnold St
- 106 Jesse Dr
- 104 Wetherby Ct
- 195 Price Mill Trail
- 102 Price Mill Trail
- 800 Gunn Rd
- 408 Sunshine Way
- 203 Georgian Walk
- 113 Faybrook Dr
- 195 Price Ml Trail
- 205 Beau Claire Cir

