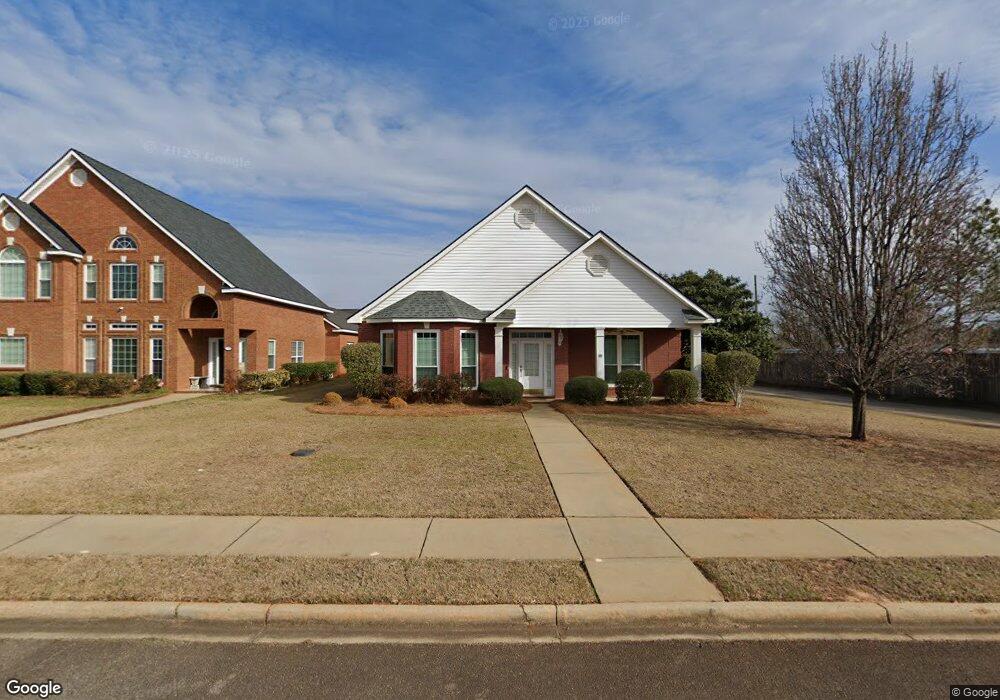
100 Jamestown Ct Centerville, GA 31028
Highlights
- Fitness Center
- Engineered Wood Flooring
- 1 Fireplace
- Clubhouse
- Hydromassage or Jetted Bathtub
- Great Room
About This Home
As of May 2014Beautifully landscaped all brick home located on a corner lot w/ privacy fence in Eagle Springs- community w/ clubhouse, swimming pools, waterslide, tennis courts, theater, exercise room. Nice floorplan. FOUR Porches!! One has hookup for a hot tub. MB has private porch, patio & backyard" Abundant Storage. Upgrades! Decorated in lovely natural tone colors. The formal Dining Rm is lg enough to be used as a Den w/ Pool Table or a Formal Living Rm. 3 Car Garage.
Last Agent to Sell the Property
GILES REALTY LLC License #150224 Listed on: 04/07/2014
Home Details
Home Type
- Single Family
Est. Annual Taxes
- $868
Year Built
- Built in 2005
Lot Details
- 0.35 Acre Lot
- Privacy Fence
- Sprinkler System
Home Design
- Brick Exterior Construction
- Slab Foundation
Interior Spaces
- 3,080 Sq Ft Home
- 1-Story Property
- Ceiling Fan
- 1 Fireplace
- Double Pane Windows
- Blinds
- Entrance Foyer
- Great Room
- Formal Dining Room
- Screened Porch
- Storage In Attic
- Home Security System
- Laundry Room
Kitchen
- Breakfast Area or Nook
- Eat-In Kitchen
- Breakfast Bar
- Electric Range
- Free-Standing Range
- Microwave
- Dishwasher
- Granite Countertops
- Disposal
Flooring
- Engineered Wood
- Carpet
- Tile
Bedrooms and Bathrooms
- 3 Bedrooms
- Split Bedroom Floorplan
- Hydromassage or Jetted Bathtub
Parking
- 3 Car Attached Garage
- Garage Door Opener
Outdoor Features
- Patio
Utilities
- Central Heating and Cooling System
- Heat Pump System
- Underground Utilities
- High Speed Internet
- Cable TV Available
Listing and Financial Details
- Tax Lot 47
Community Details
Amenities
- Clubhouse
Recreation
- Fitness Center
- Community Pool
Ownership History
Purchase Details
Home Financials for this Owner
Home Financials are based on the most recent Mortgage that was taken out on this home.Purchase Details
Home Financials for this Owner
Home Financials are based on the most recent Mortgage that was taken out on this home.Purchase Details
Similar Homes in the area
Home Values in the Area
Average Home Value in this Area
Purchase History
| Date | Type | Sale Price | Title Company |
|---|---|---|---|
| Warranty Deed | $189,900 | -- | |
| Warranty Deed | $267,000 | None Available | |
| Deed | $82,500 | -- | |
| Deed | $65,300 | -- |
Mortgage History
| Date | Status | Loan Amount | Loan Type |
|---|---|---|---|
| Open | $164,480 | VA | |
| Closed | $193,982 | VA | |
| Previous Owner | $117,000 | New Conventional | |
| Previous Owner | $174,500 | New Conventional | |
| Previous Owner | $17,500 | Credit Line Revolving | |
| Previous Owner | $213,600 | New Conventional |
Property History
| Date | Event | Price | Change | Sq Ft Price |
|---|---|---|---|---|
| 07/07/2025 07/07/25 | For Sale | $400,000 | +110.6% | $130 / Sq Ft |
| 05/30/2014 05/30/14 | Sold | $189,900 | -9.5% | $62 / Sq Ft |
| 05/15/2014 05/15/14 | Pending | -- | -- | -- |
| 04/07/2014 04/07/14 | For Sale | $209,900 | +11894.3% | $68 / Sq Ft |
| 06/03/2013 06/03/13 | Sold | $1,750 | 0.0% | $1 / Sq Ft |
| 05/13/2013 05/13/13 | Rented | $1,750 | 0.0% | -- |
| 05/13/2013 05/13/13 | For Rent | $1,750 | 0.0% | -- |
| 05/04/2013 05/04/13 | Pending | -- | -- | -- |
| 04/10/2013 04/10/13 | For Sale | $250,000 | -- | $81 / Sq Ft |
Tax History Compared to Growth
Tax History
| Year | Tax Paid | Tax Assessment Tax Assessment Total Assessment is a certain percentage of the fair market value that is determined by local assessors to be the total taxable value of land and additions on the property. | Land | Improvement |
|---|---|---|---|---|
| 2024 | $868 | $142,040 | $10,000 | $132,040 |
| 2023 | $277 | $117,920 | $10,000 | $107,920 |
| 2022 | $130 | $107,400 | $10,000 | $97,400 |
| 2021 | $3,370 | $95,560 | $10,000 | $85,560 |
| 2020 | $2,070 | $89,080 | $10,000 | $79,080 |
| 2019 | $2,070 | $89,080 | $10,000 | $79,080 |
| 2018 | $2,070 | $89,080 | $10,000 | $79,080 |
| 2017 | $2,072 | $89,080 | $10,000 | $79,080 |
| 2016 | $2,075 | $89,080 | $10,000 | $79,080 |
| 2015 | $1,773 | $89,080 | $10,000 | $79,080 |
| 2014 | -- | $92,480 | $10,000 | $82,480 |
| 2013 | -- | $95,040 | $10,000 | $85,040 |
Agents Affiliated with this Home
-
Craig Gordon

Seller's Agent in 2025
Craig Gordon
HOUSE TO HOME PROPERTIES AND COMMERCIAL SALES LLC
(478) 714-2528
171 Total Sales
-
Diane Childress

Seller's Agent in 2014
Diane Childress
GILES REALTY LLC
(478) 714-9934
69 Total Sales
-
Kim Hunter

Buyer's Agent in 2014
Kim Hunter
MAXIMUM ONE PLATINUM REALTORS
(478) 320-1024
363 Total Sales
-
L
Seller's Agent in 2013
Lacie Winters
GILES REALTY LLC
Map
Source: Central Georgia MLS
MLS Number: 117569
APN: 0C002A033000
- 132 Montrose Ln
- 100 Wilson Dr
- 0 N Houston Lake Blvd
- 0 N Houston Lake Blvd Unit 10307131
- 111 Huntington Way
- 205 Grove Ct
- 111 Miller Ct
- 101 Huntington Way
- 708 N Houston Lake Blvd
- 111 Mason Dr
- 211 Bassett St
- 306 Lancaster Ln
- 108 Shamrock Dr
- 303 Ridgewood Dr
- 216 Ridgewood Dr
- 312 Montview Way
- 1 Greentree Trail
- 115 Pembroke Point
- 115 Pembroke Point
- 407 S Cambridge Dr
