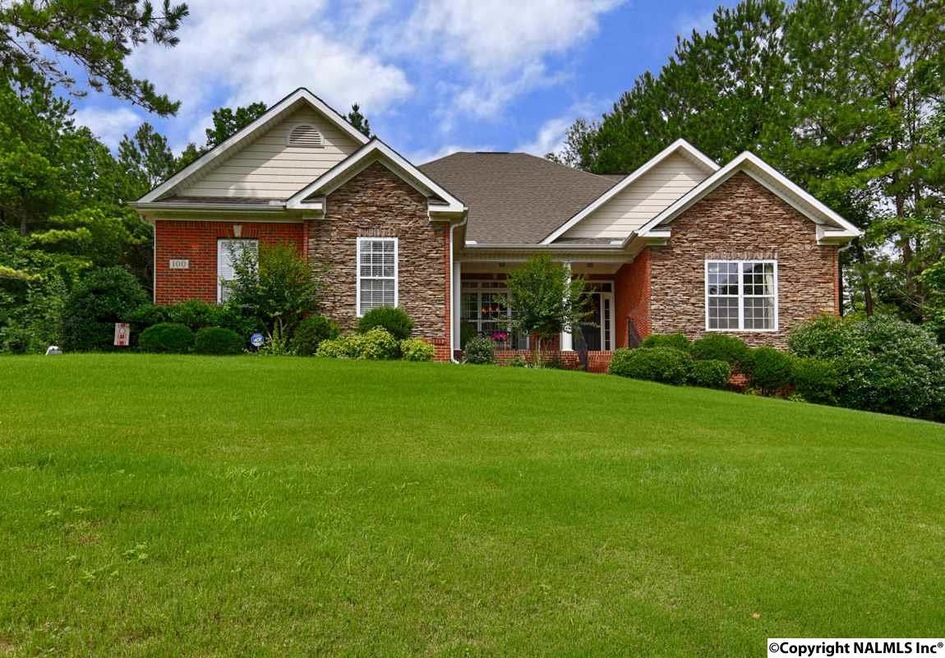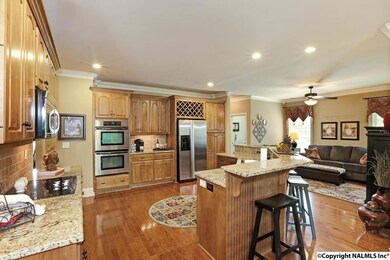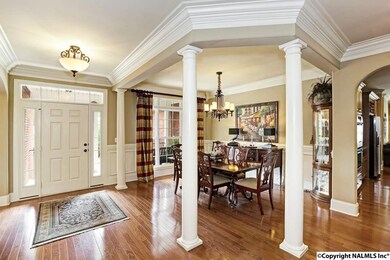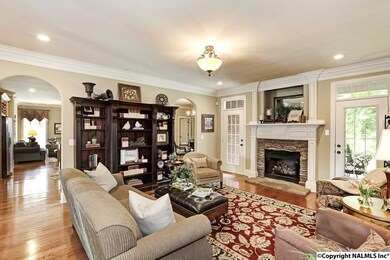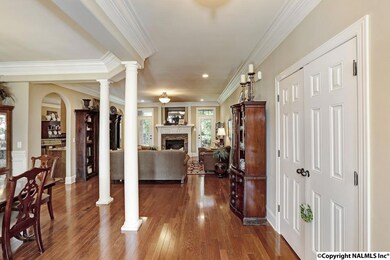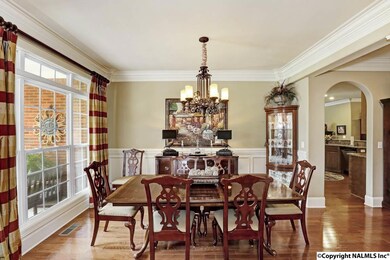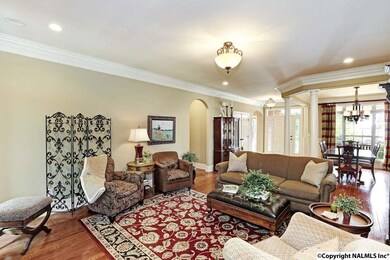
100 Jeff View Ct Harvest, AL 35749
Harvest-Cluttsville NeighborhoodHighlights
- Clubhouse
- Community Pool
- Double Oven
- Main Floor Primary Bedroom
- Tennis Courts
- Two cooling system units
About This Home
As of July 2017Absolutely stunning home in the community Kelly Plantation! This home features: an amazing floor plan, huge private yard on a corner lot, isolated master, walk in attic space, walk in crawl space, and so much more. The isolated 1st floor master has trey ceilings, a huge walk in closet, double sink vanity, walk in tiled shower, and a jetted bathtub. There are 2 more bedrooms on the main level that have a jack and jill set up. The kitchen features a double oven, granite, smooth top stove, island, and stainless steel appliances. The upstairs has 2 more bedrooms, another full bathroom, and a huge rec room! The amount of storage, privacy, space, yard, and more are why this home is one of a kind!
Last Agent to Sell the Property
Matt Curtis Real Estate, Inc. License #81706 Listed on: 06/08/2017
Last Buyer's Agent
Karen Logan
Rosenblum Realty, Inc. License #85705
Home Details
Home Type
- Single Family
Est. Annual Taxes
- $1,692
Year Built
- Built in 2004
Lot Details
- 0.74 Acre Lot
- Lot Dimensions are 180 x 180
HOA Fees
- $29 Monthly HOA Fees
Interior Spaces
- 3,620 Sq Ft Home
- Property has 2 Levels
- Gas Log Fireplace
- Crawl Space
Kitchen
- Double Oven
- Cooktop
- Microwave
- Dishwasher
Bedrooms and Bathrooms
- 5 Bedrooms
- Primary Bedroom on Main
Schools
- Monrovia Elementary School
- Sparkman High School
Utilities
- Two cooling system units
- Multiple Heating Units
- Septic Tank
Listing and Financial Details
- Tax Lot 34
- Assessor Parcel Number 0608270000048.049
Community Details
Overview
- Kelly Plantation Home Owners Association
- Kelly Plantation Subdivision
Amenities
- Common Area
- Clubhouse
Recreation
- Tennis Courts
- Community Pool
Ownership History
Purchase Details
Home Financials for this Owner
Home Financials are based on the most recent Mortgage that was taken out on this home.Similar Homes in Harvest, AL
Home Values in the Area
Average Home Value in this Area
Purchase History
| Date | Type | Sale Price | Title Company |
|---|---|---|---|
| Deed | $350,000 | None Available |
Mortgage History
| Date | Status | Loan Amount | Loan Type |
|---|---|---|---|
| Open | $332,500 | New Conventional | |
| Previous Owner | $279,300 | New Conventional | |
| Previous Owner | $60,821 | Unknown | |
| Previous Owner | $25,000 | Credit Line Revolving |
Property History
| Date | Event | Price | Change | Sq Ft Price |
|---|---|---|---|---|
| 06/02/2025 06/02/25 | For Sale | $495,000 | +41.4% | $154 / Sq Ft |
| 10/29/2017 10/29/17 | Off Market | $350,000 | -- | -- |
| 07/27/2017 07/27/17 | Sold | $350,000 | 0.0% | $97 / Sq Ft |
| 06/21/2017 06/21/17 | Pending | -- | -- | -- |
| 06/08/2017 06/08/17 | For Sale | $350,000 | -- | $97 / Sq Ft |
Tax History Compared to Growth
Tax History
| Year | Tax Paid | Tax Assessment Tax Assessment Total Assessment is a certain percentage of the fair market value that is determined by local assessors to be the total taxable value of land and additions on the property. | Land | Improvement |
|---|---|---|---|---|
| 2024 | $1,692 | $47,120 | $9,180 | $37,940 |
| 2023 | $1,692 | $45,000 | $9,180 | $35,820 |
| 2022 | $1,396 | $40,320 | $9,180 | $31,140 |
| 2021 | $1,235 | $35,680 | $6,360 | $29,320 |
| 2020 | $1,151 | $33,340 | $6,350 | $26,990 |
| 2019 | $1,113 | $32,300 | $6,350 | $25,950 |
| 2018 | $1,043 | $30,400 | $0 | $0 |
| 2017 | $1,043 | $30,400 | $0 | $0 |
| 2016 | $1,043 | $30,400 | $0 | $0 |
| 2015 | $1,043 | $30,400 | $0 | $0 |
| 2014 | $1,073 | $31,240 | $0 | $0 |
Agents Affiliated with this Home
-
Sylvester Steward

Seller's Agent in 2025
Sylvester Steward
eXp Realty, LLC Central
(205) 300-0431
31 Total Sales
-
Matt Curtis

Seller's Agent in 2017
Matt Curtis
Matt Curtis Real Estate, Inc.
(256) 270-9393
18 in this area
471 Total Sales
-
Sahara Embry

Seller Co-Listing Agent in 2017
Sahara Embry
Crue Realty
(256) 617-4378
12 in this area
286 Total Sales
-

Buyer's Agent in 2017
Karen Logan
Rosenblum Realty, Inc.
(256) 337-3871
Map
Source: ValleyMLS.com
MLS Number: 1071143
APN: 06-08-27-0-000-048.049
- 11.33 Acres Jeff View Ct
- 105 Cedar Valley Ct
- 110 Kelly Valley Ln
- 106 Jeff Meadow Trail
- 111 Megans Mews Dr
- 325 Cedar Trail Ln
- 220 Kelly Ridge Blvd
- 107 Ashby Pond Dr
- 104 Ashby Pond Dr
- 174 Fenwick Place
- 132 Sager Cir
- 255 Wedgewood Terrace Rd
- 253 Wedgewood Terrace Rd
- 119 Sager Cir
- 101 Greymont Dr
- 114 Cherita Ln
- Tract 3 Ford Chapel Dr
- Tract 2 Ford Chapel Dr
- 110 Ashby Pond Dr
- 108 Ashby Pond Dr
