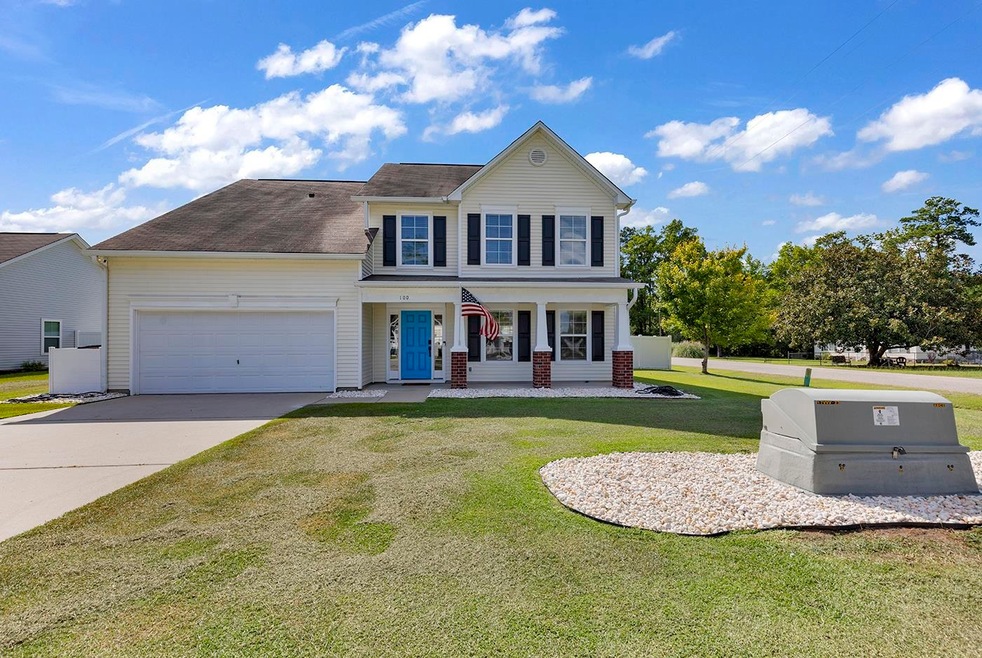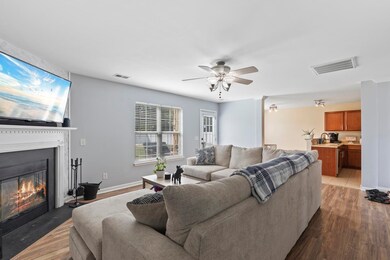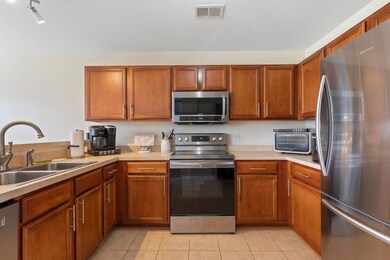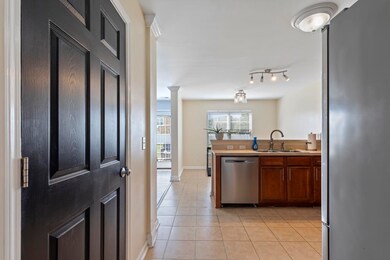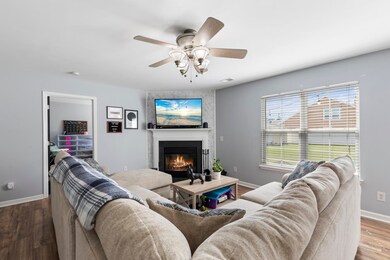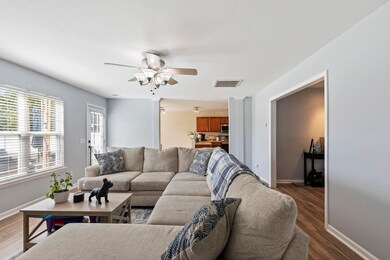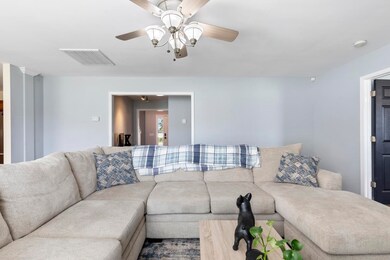
100 Jenna MacY Dr Conway, SC 29526
Highlights
- Living Room with Fireplace
- Soaking Tub and Shower Combination in Primary Bathroom
- Main Floor Primary Bedroom
- Kingston Elementary School Rated A-
- Traditional Architecture
- Corner Lot
About This Home
As of March 2023This lovely and spacious home features 5 bedrooms, plus one room (office) downstairs (window but no closet) and 2.5 baths on over 1/4 acre CORNER LOT with a fenced backyard, fireplace, 2-car garage, and 10 x 12 detached storage! You'll notice that this home has been very well cared for and offers little touches including stainless steel appliances and no carpet throughout. Laminate flooring throughout main areas, bedrooms and hardwood flooring up stairs. Both HVAC units were replaced in November of 2020, Microwave replaced in 2021. Chandlers Run is a quaint community with very low HOA dues located within 20 minutes of the beach with easy access to Highways 22, 90, and 501. Finally--a home that has it all! Large backyard plenty of room for a playground, pool, or entertainment area!
Last Agent to Sell the Property
Rowles Real Estate License #98125 Listed on: 01/03/2023
Home Details
Home Type
- Single Family
Est. Annual Taxes
- $1,346
Year Built
- Built in 2008
Lot Details
- 0.27 Acre Lot
- Fenced
- Corner Lot
- Rectangular Lot
HOA Fees
- $28 Monthly HOA Fees
Parking
- 2 Car Attached Garage
- Garage Door Opener
Home Design
- Traditional Architecture
- Bi-Level Home
- Slab Foundation
- Vinyl Siding
- Tile
Interior Spaces
- 2,472 Sq Ft Home
- Ceiling Fan
- Window Treatments
- Living Room with Fireplace
- Formal Dining Room
- Laminate Flooring
- Washer and Dryer Hookup
Kitchen
- Breakfast Area or Nook
- Range<<rangeHoodToken>>
- <<microwave>>
- Dishwasher
- Stainless Steel Appliances
Bedrooms and Bathrooms
- 5 Bedrooms
- Primary Bedroom on Main
- Walk-In Closet
- Single Vanity
- Dual Vanity Sinks in Primary Bathroom
- Soaking Tub and Shower Combination in Primary Bathroom
Outdoor Features
- Patio
Schools
- Kingston Elementary School
- Conway Middle School
- Conway High School
Utilities
- Central Heating and Cooling System
- Water Heater
Community Details
- Association fees include electric common, common maint/repair
- The community has rules related to fencing, allowable golf cart usage in the community
Ownership History
Purchase Details
Home Financials for this Owner
Home Financials are based on the most recent Mortgage that was taken out on this home.Purchase Details
Purchase Details
Home Financials for this Owner
Home Financials are based on the most recent Mortgage that was taken out on this home.Purchase Details
Purchase Details
Similar Homes in Conway, SC
Home Values in the Area
Average Home Value in this Area
Purchase History
| Date | Type | Sale Price | Title Company |
|---|---|---|---|
| Warranty Deed | $324,900 | -- | |
| Warranty Deed | $282,000 | -- | |
| Warranty Deed | $239,900 | -- | |
| Interfamily Deed Transfer | -- | -- | |
| Deed | $185,000 | -- |
Mortgage History
| Date | Status | Loan Amount | Loan Type |
|---|---|---|---|
| Open | $336,596 | VA | |
| Previous Owner | $227,900 | New Conventional |
Property History
| Date | Event | Price | Change | Sq Ft Price |
|---|---|---|---|---|
| 03/15/2023 03/15/23 | Sold | $324,900 | 0.0% | $131 / Sq Ft |
| 02/01/2023 02/01/23 | Price Changed | $324,900 | -1.2% | $131 / Sq Ft |
| 01/03/2023 01/03/23 | For Sale | $329,000 | +37.1% | $133 / Sq Ft |
| 12/18/2020 12/18/20 | Sold | $239,900 | 0.0% | $97 / Sq Ft |
| 11/11/2020 11/11/20 | For Sale | $239,900 | -- | $97 / Sq Ft |
Tax History Compared to Growth
Tax History
| Year | Tax Paid | Tax Assessment Tax Assessment Total Assessment is a certain percentage of the fair market value that is determined by local assessors to be the total taxable value of land and additions on the property. | Land | Improvement |
|---|---|---|---|---|
| 2024 | $1,346 | $14,359 | $2,185 | $12,174 |
| 2023 | $1,346 | $14,359 | $2,185 | $12,174 |
| 2021 | $3,965 | $14,359 | $2,185 | $12,174 |
| 2020 | $711 | $13,501 | $2,185 | $11,316 |
| 2019 | $711 | $13,501 | $2,185 | $11,316 |
| 2018 | $641 | $9,987 | $2,013 | $7,974 |
| 2017 | $626 | $9,987 | $2,013 | $7,974 |
| 2016 | -- | $9,987 | $2,013 | $7,974 |
| 2015 | $2,154 | $6,658 | $1,342 | $13,955 |
| 2014 | -- | $9,987 | $2,013 | $7,974 |
Agents Affiliated with this Home
-
Desiree Rowles

Seller's Agent in 2023
Desiree Rowles
Rowles Real Estate
(843) 450-2535
631 Total Sales
-
Eric Emond

Buyer's Agent in 2023
Eric Emond
RE/MAX
(843) 997-7614
202 Total Sales
-
Paul Passey

Seller's Agent in 2020
Paul Passey
Own Myrtle Real Estate
(843) 685-9019
5 Total Sales
-
Maria Martins

Seller Co-Listing Agent in 2020
Maria Martins
Own Myrtle Real Estate
(516) 233-0601
30 Total Sales
-
Fulton Bone

Buyer's Agent in 2020
Fulton Bone
Weichert REALTORS CF
(843) 251-8410
42 Total Sales
Map
Source: Coastal Carolinas Association of REALTORS®
MLS Number: 2300130
APN: 27116010012
- 209 Haley Brooke Dr
- 236 Haley Brooke Dr
- Lot 4 Ashley Cir
- 1012 Fowler Rd Unit Lot 1 (B-2)
- 866 Fowler Rd Unit Lot 5 (B-6)
- 1012 Fowler Rd
- 1999 Fowler Rd
- 1999 Fowler Rd
- 1999 Fowler Rd
- 1999 Fowler Rd
- 1999 Fowler Rd
- 1999 Fowler Rd
- 990 S Carolina 66
- TBD Bluebird Loop
- 1004 Fowler Rd Unit Lot 2 (B-3)
- 872 Fowler Rd
- 1522 Clubstone Dr
- 1508 Clubstone Dr
- 1530 Clubstone Dr
- 1522 Clubstone Dr Unit Lot 100 Venture Plan
