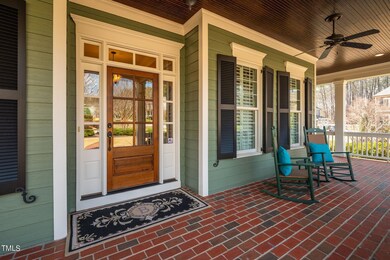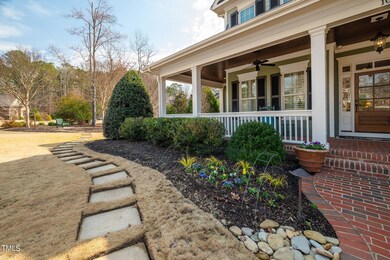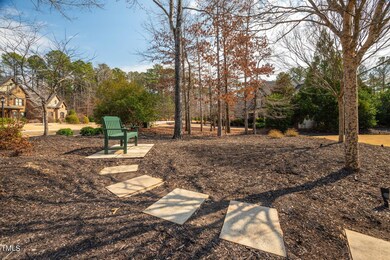
100 Jessfield Place Cary, NC 27519
Green Level NeighborhoodEstimated Value: $1,671,000 - $1,754,000
Highlights
- Solar Power System
- Built-In Refrigerator
- Open Floorplan
- White Oak Elementary School Rated A
- 0.64 Acre Lot
- Clubhouse
About This Home
As of May 2024Location! Location! Location. Richly upgraded to make this home your sanctuary. This property lives LARGE. Gracious formals, high ceilings, extensive trim, timeless design, exquisite detail with charm and character throughout. Coveted guest BR and office on 1ST FL. Luxurious primary BR w/refrigerator and coffee station) & spa like bath. Incredible storage. The outdoor living area is an entertainers dream with a fireplace and pool sized yard. Custom closets and built-ins and so much storage! How about a $15 monthly electric bill and amazing amenities? Heated/cooled garage. Your dream home isn't just brick & mortar; it's a feeling, a canvas for your life's next chapter. So many items convey with property including newer washer & dryer, many attached TV's, high end alarm system, attached safe in office
Home Details
Home Type
- Single Family
Est. Annual Taxes
- $9,353
Year Built
- Built in 2008
Lot Details
- 0.64 Acre Lot
- Cul-De-Sac
- East Facing Home
- Landscaped
- Native Plants
- Corner Lot
- Level Lot
- Irrigation Equipment
- Front and Back Yard Sprinklers
- Private Yard
- Back and Front Yard
HOA Fees
- $186 Monthly HOA Fees
Parking
- 3 Car Attached Garage
- Parking Pad
- Electric Vehicle Home Charger
- Heated Garage
- Inside Entrance
- Lighted Parking
- Side Facing Garage
- Garage Door Opener
- Additional Parking
Home Design
- Transitional Architecture
- Raised Foundation
- Shingle Roof
Interior Spaces
- 4,600 Sq Ft Home
- 3-Story Property
- Open Floorplan
- Plumbed for Central Vacuum
- Built-In Features
- Bookcases
- Bar Fridge
- Crown Molding
- Coffered Ceiling
- Smooth Ceilings
- High Ceiling
- Ceiling Fan
- Recessed Lighting
- Free Standing Fireplace
- Gas Fireplace
- Plantation Shutters
- Blinds
- French Doors
- Mud Room
- Entrance Foyer
- Family Room with Fireplace
- 3 Fireplaces
- L-Shaped Dining Room
- Breakfast Room
- Home Office
- Bonus Room
- Storage
- Attic Floors
Kitchen
- Eat-In Kitchen
- Breakfast Bar
- Butlers Pantry
- Built-In Self-Cleaning Double Oven
- Electric Cooktop
- Built-In Refrigerator
- Ice Maker
- Dishwasher
- Wine Refrigerator
- Stainless Steel Appliances
- Kitchen Island
- Granite Countertops
- Disposal
Flooring
- Wood
- Carpet
- Tile
Bedrooms and Bathrooms
- 6 Bedrooms
- Main Floor Bedroom
- Walk-In Closet
- In-Law or Guest Suite
- Double Vanity
- Private Water Closet
- Separate Shower in Primary Bathroom
- Soaking Tub
- Bathtub with Shower
- Walk-in Shower
Laundry
- Laundry Room
- Laundry on upper level
- Washer and Dryer
Home Security
- Security System Owned
- Smart Locks
- Carbon Monoxide Detectors
- Fire and Smoke Detector
Eco-Friendly Details
- Solar Power System
- Solar Heating System
- Heating system powered by active solar
Outdoor Features
- Deck
- Patio
- Outdoor Fireplace
- Exterior Lighting
- Rain Gutters
- Wrap Around Porch
Schools
- White Oak Elementary School
- Mills Park Middle School
- Green Level High School
Utilities
- Forced Air Heating and Cooling System
- Heating System Uses Natural Gas
- Natural Gas Connected
- Gas Water Heater
- High Speed Internet
- Cable TV Available
Listing and Financial Details
- Assessor Parcel Number 0361898
Community Details
Overview
- Association fees include ground maintenance
- Copperleaf HOA, Phone Number (866) 473-2573
- Copperleaf Subdivision
Amenities
- Clubhouse
Recreation
- Community Playground
- Community Pool
- Trails
Ownership History
Purchase Details
Home Financials for this Owner
Home Financials are based on the most recent Mortgage that was taken out on this home.Purchase Details
Home Financials for this Owner
Home Financials are based on the most recent Mortgage that was taken out on this home.Similar Homes in the area
Home Values in the Area
Average Home Value in this Area
Purchase History
| Date | Buyer | Sale Price | Title Company |
|---|---|---|---|
| Bouton David | -- | -- | |
| Ayers Timothy S | $765,000 | None Available |
Mortgage History
| Date | Status | Borrower | Loan Amount |
|---|---|---|---|
| Open | Steward Michael | $766,000 | |
| Open | Steward Michael | $1,360,000 | |
| Closed | Finnegan-Bouton Suzanne M | $559,900 | |
| Closed | Bouton David | $631,600 | |
| Closed | Bouton David | -- | |
| Previous Owner | Ayers Timothy S | $411,000 | |
| Previous Owner | Ayers Timothy S | $417,000 | |
| Previous Owner | Ayers Timothy S | $194,965 | |
| Previous Owner | Ayers Timothy S | $417,000 | |
| Previous Owner | Tingen Construction Co Inc | $564,000 | |
| Previous Owner | Tingen Construction Co Inc | $145,000 |
Property History
| Date | Event | Price | Change | Sq Ft Price |
|---|---|---|---|---|
| 05/16/2024 05/16/24 | Sold | $1,700,000 | 0.0% | $370 / Sq Ft |
| 04/14/2024 04/14/24 | Pending | -- | -- | -- |
| 04/03/2024 04/03/24 | Off Market | $1,700,000 | -- | -- |
| 03/23/2024 03/23/24 | Price Changed | $1,750,000 | -2.8% | $380 / Sq Ft |
| 03/01/2024 03/01/24 | For Sale | $1,800,000 | -- | $391 / Sq Ft |
Tax History Compared to Growth
Tax History
| Year | Tax Paid | Tax Assessment Tax Assessment Total Assessment is a certain percentage of the fair market value that is determined by local assessors to be the total taxable value of land and additions on the property. | Land | Improvement |
|---|---|---|---|---|
| 2024 | $12,476 | $1,485,530 | $340,000 | $1,145,530 |
| 2023 | $9,353 | $931,431 | $250,000 | $681,431 |
| 2022 | $9,004 | $931,431 | $250,000 | $681,431 |
| 2021 | $8,822 | $931,431 | $250,000 | $681,431 |
| 2020 | $8,869 | $931,431 | $250,000 | $681,431 |
| 2019 | $8,538 | $795,512 | $170,000 | $625,512 |
| 2018 | $8,010 | $795,512 | $170,000 | $625,512 |
| 2017 | $7,697 | $795,512 | $170,000 | $625,512 |
| 2016 | $7,544 | $791,603 | $170,000 | $621,603 |
| 2015 | $8,235 | $834,453 | $156,000 | $678,453 |
| 2014 | $7,764 | $834,453 | $156,000 | $678,453 |
Agents Affiliated with this Home
-
Deb Lepper

Seller's Agent in 2024
Deb Lepper
Fonville Morisey/Cary Sales
(919) 606-5605
3 in this area
106 Total Sales
-
Chris Edwards

Buyer's Agent in 2024
Chris Edwards
Keller Williams Realty Cary
(919) 244-0702
4 in this area
210 Total Sales
Map
Source: Doorify MLS
MLS Number: 10014490
APN: 0724.03-44-8719-000
- 105 Jessfield Place
- 301 Crayton Oak Dr
- 720 Shell Bank Ct
- 504 Crooked Pine Dr
- 948 Uprock Dr
- 208 Bridle Boast Rd
- 7825 Green Hope School Rd
- 2000 Clydner Dr
- 1705 Clydner Dr
- 2613 Stonington Dr
- 804 Heathered Farm Way
- 2012 Clydner Dr
- 1024 Holland Bend Dr
- 1013 Timber Mist Ct
- 230 Tidal Pool Way
- 249 Tidal Pool Way
- 253 Tidal Pool Way
- 250 Tidal Pool Way
- 246 Tidal Pool Way
- 2017 Ollivander Dr
- 100 Jessfield Place
- 100 Jessfield Place Unit Lt122
- 112 Jessfield Place
- 112 Jessfield Place Unit Lt123
- 6021 Mentmore Place
- 6021 Mentmore Place Unit Lt137
- 6017 Mentmore Place
- 6017 Mentmore Place Unit Lt138
- 6013 Mentmore Place
- 6013 Mentmore Place Unit Lt139
- 6025 Mentmore Place
- 6025 Mentmore Place Unit Lt136
- 101 Jessfield Place
- 6029 Mentmore Place
- 113 Jessfield Place
- 116 Jessfield Place
- 6009 Mentmore Place
- 6009 Mentmore Place Unit Lt140
- 6036 Mentmore Place
- 6033 Mentmore Place






