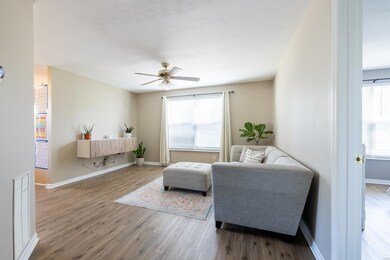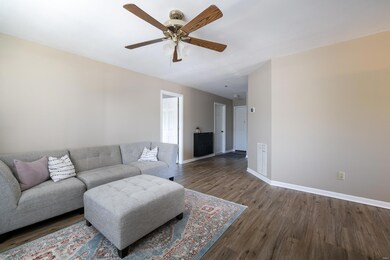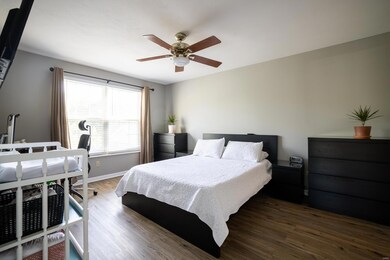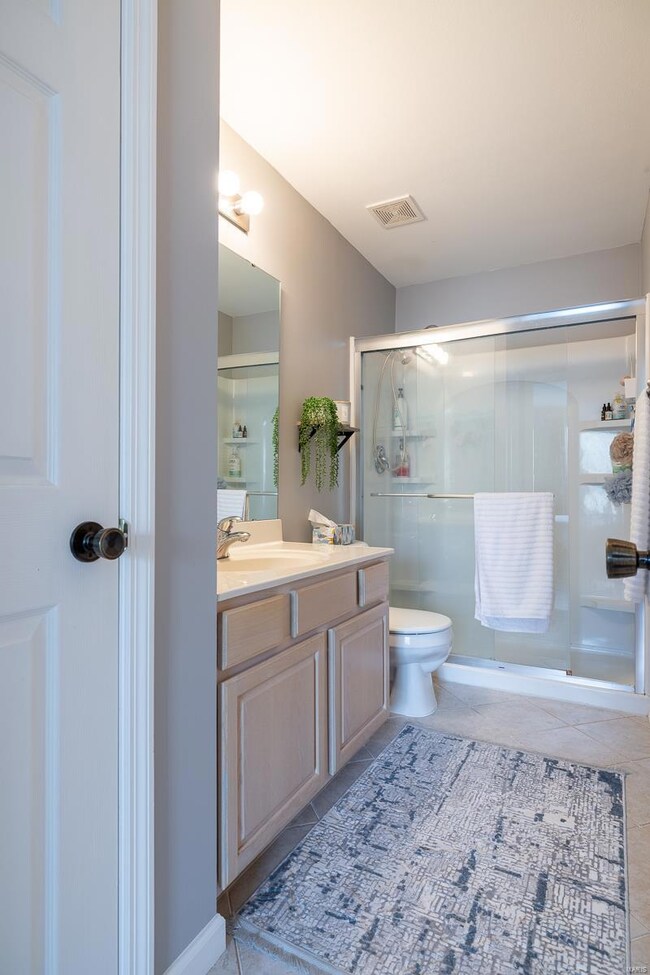
100 Jubilee Hill Dr Unit G Grover, MO 63040
Highlights
- In Ground Pool
- Open Floorplan
- Traditional Architecture
- Pond Elementary School Rated A
- Clubhouse
- End Unit
About This Home
As of October 2023Welcome To 100 Jubilee Hill Dr. This Is A Great Opportunity To Be In The Highly Desired Victoria Crossings Neighborhood Before The End Of The Year! This Condo Offers A Spacious Open Concept Feel With Two Beds And Two Full Baths And Over 1000sqft. Upon Entering, The Large Living Room Will Greet You With Plenty Of Space, Comfort, And Natural Sunlight. The Eat In Kitchen Has A Full Range Of Appliances And Also A Covered Deck For Morning Coffee! This Unit Is Freshly Painted, Has Newer Flooring, And Also Updated Bathrooms. Additional Features For This Great Unit Include A Private Carport Space, Additional Guest Parking, Full Laundry Room, And All The Community Amenities With Low Condo Fees. Enjoy The Pool, Playground, Tennis Courts, And Walking Trails All With Included Water, Sewer, Lawn, Snow, Road, And Landscaping Maintenance Taken Care Of!
Last Agent to Sell the Property
Coldwell Banker Premier Group License #2016039360 Listed on: 08/31/2023

Property Details
Home Type
- Condominium
Est. Annual Taxes
- $1,654
Year Built
- Built in 1995 | Remodeled
HOA Fees
- $230 Monthly HOA Fees
Home Design
- Traditional Architecture
- Garden Apartment
- Vinyl Siding
Interior Spaces
- 1,032 Sq Ft Home
- 1-Story Property
- Open Floorplan
- Window Treatments
- Sliding Doors
- Six Panel Doors
- Combination Kitchen and Dining Room
- Lower Floor Utility Room
- Laundry on main level
- Basement Storage
Kitchen
- Eat-In Kitchen
- Electric Oven or Range
- Dishwasher
- Disposal
Bedrooms and Bathrooms
- 2 Main Level Bedrooms
- 2 Full Bathrooms
- Shower Only
Parking
- 1 Carport Space
- Guest Parking
- Additional Parking
- Off-Street Parking
- Assigned Parking
Outdoor Features
- In Ground Pool
- Balcony
- Covered Deck
Schools
- Pond Elem. Elementary School
- Wildwood Middle School
- Eureka Sr. High School
Utilities
- Forced Air Heating and Cooling System
- Heating System Uses Gas
- Underground Utilities
- Gas Water Heater
- High Speed Internet
Additional Features
- End Unit
- Ground Level Unit
Listing and Financial Details
- Assessor Parcel Number 24V-33-1873
Community Details
Overview
- 264 Units
Amenities
- Clubhouse
Recreation
- Tennis Courts
Ownership History
Purchase Details
Home Financials for this Owner
Home Financials are based on the most recent Mortgage that was taken out on this home.Purchase Details
Home Financials for this Owner
Home Financials are based on the most recent Mortgage that was taken out on this home.Similar Homes in Grover, MO
Home Values in the Area
Average Home Value in this Area
Purchase History
| Date | Type | Sale Price | Title Company |
|---|---|---|---|
| Warranty Deed | -- | None Listed On Document | |
| Warranty Deed | $84,000 | Investors Title Co Clayton |
Mortgage History
| Date | Status | Loan Amount | Loan Type |
|---|---|---|---|
| Open | $6,814 | No Value Available | |
| Open | $170,356 | FHA | |
| Previous Owner | $82,478 | FHA | |
| Previous Owner | $55,000 | New Conventional |
Property History
| Date | Event | Price | Change | Sq Ft Price |
|---|---|---|---|---|
| 10/26/2023 10/26/23 | Sold | -- | -- | -- |
| 09/18/2023 09/18/23 | Pending | -- | -- | -- |
| 08/31/2023 08/31/23 | For Sale | $170,000 | -- | $165 / Sq Ft |
Tax History Compared to Growth
Tax History
| Year | Tax Paid | Tax Assessment Tax Assessment Total Assessment is a certain percentage of the fair market value that is determined by local assessors to be the total taxable value of land and additions on the property. | Land | Improvement |
|---|---|---|---|---|
| 2023 | $1,654 | $23,810 | $4,900 | $18,910 |
| 2022 | $1,525 | $20,390 | $6,480 | $13,910 |
| 2021 | $1,514 | $20,390 | $6,480 | $13,910 |
| 2020 | $1,386 | $17,800 | $3,910 | $13,890 |
| 2019 | $1,392 | $17,800 | $3,910 | $13,890 |
| 2018 | $1,244 | $15,000 | $3,140 | $11,860 |
| 2017 | $1,214 | $15,000 | $3,140 | $11,860 |
| 2016 | $1,402 | $16,660 | $3,910 | $12,750 |
| 2015 | $1,374 | $16,660 | $3,910 | $12,750 |
| 2014 | -- | $16,090 | $4,160 | $11,930 |
Agents Affiliated with this Home
-
JT Monschein

Seller's Agent in 2025
JT Monschein
Compass Realty Group
(314) 265-7001
8 in this area
50 Total Sales
-
Kristi Monschein

Seller Co-Listing Agent in 2025
Kristi Monschein
Compass Realty Group
(314) 954-2138
32 in this area
564 Total Sales
-
Eric Vinyard

Seller's Agent in 2023
Eric Vinyard
Coldwell Banker Premier Group
(314) 757-3797
2 in this area
28 Total Sales
-
Roberta Doherty

Buyer's Agent in 2023
Roberta Doherty
Nettwork Global
(314) 494-2005
11 in this area
41 Total Sales
Map
Source: MARIS MLS
MLS Number: MIS23052323
APN: 24V-33-1873
- 100 Jubilee Hill Dr Unit G
- 16535 Victoria Crossing Dr Unit B
- 151 Imperial Crown Way Unit J
- 149 Jubilee Hill Dr Unit A
- 134 Jubilee Hill Dr Unit F
- 361 Hunters Spur
- 16560 Hunters Crossing Dr
- 313 Golden Cherry Dr
- 16830 Manchester Rd
- 192 Cherry Hills Meadows Dr
- 16329 Black Cherry Dr
- 2601 East Ave
- 2626 Center Ave
- 153 Stella Cherry Way
- 2632 Center Ave
- 2604 Center Ave
- 115 Sweet Cherry Way
- 116 Sweet Cherry Way
- 17013 Westridge Oaks Dr
- 17002 New College Ave






