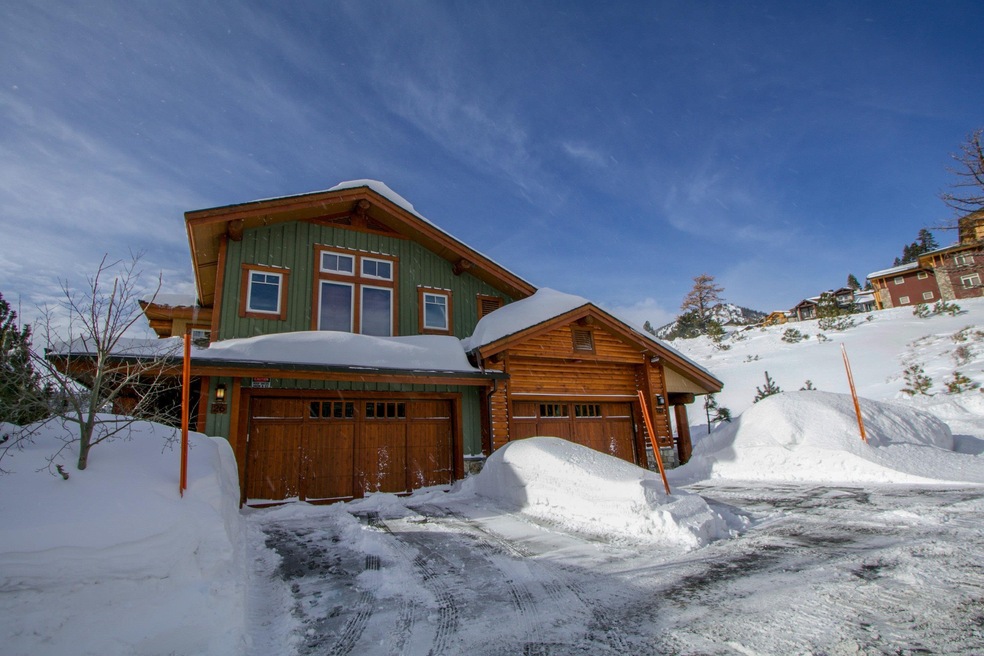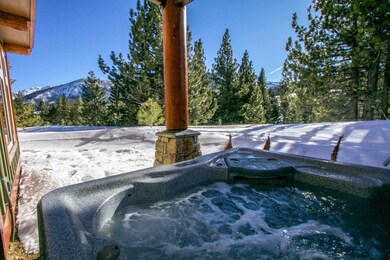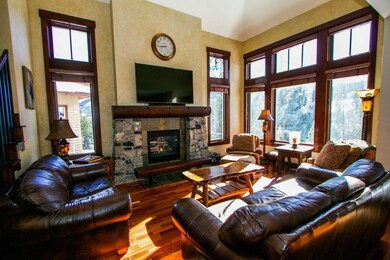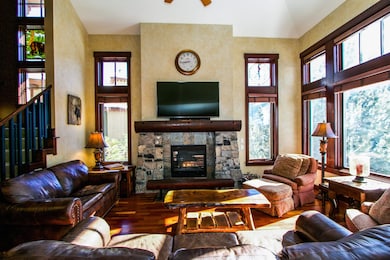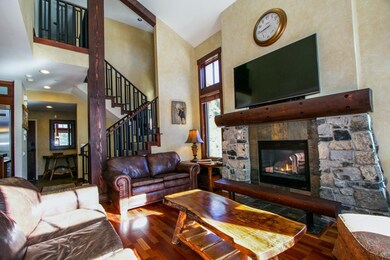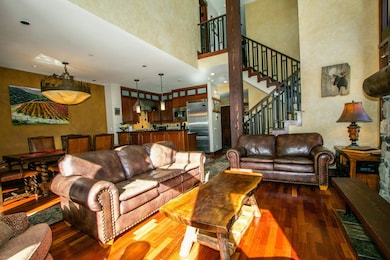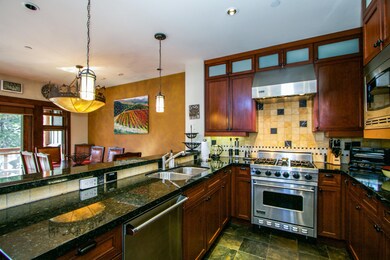
100 Juniper Springs Dr Unit Juniper Crest II 26 Mammoth Lakes, CA 93546
Highlights
- Fireplace in Primary Bedroom
- Wood Flooring
- Furnished
- Mammoth High School Rated A-
- Loft
- 2 Car Attached Garage
About This Home
As of April 2022Rare opportunity to own a luxury townhouse in the most exclusive ski-in/ski-out Juniper Springs neighborhood. Enjoy the spectacular unobstructed south facing views from this “Front Row” and most sought after location. Overlooking the stunning and protected wilderness of the Valentine Reserve-an ecological preserve area. Bask in the warmth and natural light streaming through the full height windows. Warm up by the large propane fireplace. South facing decks on all 3 levels for plenty of outdoor enjoyment. Take a relaxing soak in your own private hot tub and enjoy the open space. This townhome is the largest floor plan in Juniper Crest. 2 primary bedrooms upstairs with en-suites baths, 2 more large bedrooms downstairs and a generous loft make for a great in home office or entertainment area. Vaulted ceilings, hand peeled logs, in unit washer and dryer, stainless appliances, in floor heating, new dish washer, granite slab counter tops in kitchen and baths and a private attached 2 car garage with new in garage cabinets. Brand new carpet coming soon!
Last Agent to Sell the Property
Mammoth Sierra Properties License #01327625 Listed on: 02/27/2022
Townhouse Details
Home Type
- Townhome
Est. Annual Taxes
- $26,251
Year Built
- Built in 2005
Parking
- 2 Car Attached Garage
Home Design
- Composition Roof
Interior Spaces
- 2,421 Sq Ft Home
- 3-Story Property
- Furnished
- Gas Log Fireplace
- Double Pane Windows
- Living Room with Fireplace
- Loft
Kitchen
- Gas Oven or Range
- Range Hood
- <<microwave>>
- Dishwasher
- Disposal
Flooring
- Wood
- Tile
Bedrooms and Bathrooms
- Fireplace in Primary Bedroom
- 3.5 Bathrooms
Laundry
- Laundry on lower level
- Dryer
- Washer
Utilities
- Hydronic Heating System
- Propane Water Heater
Listing and Financial Details
- Assessor Parcel Number 032-101-026-000
Community Details
Overview
- Juniper Crest Ii Community
Pet Policy
- Pets Allowed
Ownership History
Purchase Details
Purchase Details
Home Financials for this Owner
Home Financials are based on the most recent Mortgage that was taken out on this home.Purchase Details
Home Financials for this Owner
Home Financials are based on the most recent Mortgage that was taken out on this home.Purchase Details
Purchase Details
Home Financials for this Owner
Home Financials are based on the most recent Mortgage that was taken out on this home.Similar Homes in Mammoth Lakes, CA
Home Values in the Area
Average Home Value in this Area
Purchase History
| Date | Type | Sale Price | Title Company |
|---|---|---|---|
| Grant Deed | -- | -- | |
| Grant Deed | $2,270,000 | Inyo-Mono Title | |
| Grant Deed | $1,850,000 | Inyo Mono Title Company | |
| Interfamily Deed Transfer | -- | None Available | |
| Grant Deed | $1,650,000 | Inyo Mono Title Company |
Mortgage History
| Date | Status | Loan Amount | Loan Type |
|---|---|---|---|
| Previous Owner | $1,740,000 | New Conventional | |
| Previous Owner | $1,740,000 | New Conventional | |
| Previous Owner | $1,475,000 | New Conventional | |
| Previous Owner | $920,000 | New Conventional | |
| Previous Owner | $960,000 | Adjustable Rate Mortgage/ARM | |
| Previous Owner | $1,155,000 | Purchase Money Mortgage |
Property History
| Date | Event | Price | Change | Sq Ft Price |
|---|---|---|---|---|
| 04/04/2022 04/04/22 | Sold | $2,270,000 | +5.6% | $938 / Sq Ft |
| 03/04/2022 03/04/22 | Pending | -- | -- | -- |
| 02/27/2022 02/27/22 | For Sale | $2,149,000 | +16.2% | $888 / Sq Ft |
| 11/05/2021 11/05/21 | Sold | $1,850,000 | 0.0% | $764 / Sq Ft |
| 09/10/2021 09/10/21 | Pending | -- | -- | -- |
| 09/10/2021 09/10/21 | For Sale | $1,850,000 | -- | $764 / Sq Ft |
Tax History Compared to Growth
Tax History
| Year | Tax Paid | Tax Assessment Tax Assessment Total Assessment is a certain percentage of the fair market value that is determined by local assessors to be the total taxable value of land and additions on the property. | Land | Improvement |
|---|---|---|---|---|
| 2023 | $26,251 | $2,304,700 | $455,940 | $1,848,760 |
| 2022 | $21,262 | $1,850,000 | $366,300 | $1,483,700 |
| 2021 | $14,743 | $1,292,000 | $249,600 | $1,042,400 |
| 2020 | $14,707 | $1,285,440 | $249,600 | $1,035,840 |
| 2019 | $14,706 | $1,289,184 | $249,600 | $1,039,584 |
| 2018 | $14,649 | $1,248,000 | $249,600 | $998,400 |
| 2017 | $13,793 | $1,248,000 | $249,600 | $998,400 |
| 2016 | $13,830 | $1,248,000 | $249,600 | $998,400 |
| 2015 | $13,975 | $1,248,000 | $249,600 | $998,400 |
| 2014 | $13,487 | $1,200,000 | $240,000 | $960,000 |
Agents Affiliated with this Home
-
Judy Abramowitz

Seller's Agent in 2022
Judy Abramowitz
Mammoth Sierra Properties
(760) 923-6116
102 in this area
118 Total Sales
-
Jeff Warwick

Buyer's Agent in 2022
Jeff Warwick
Mammoth 1 Real Estate
(760) 914-3000
51 in this area
55 Total Sales
-
Stacey Bardfield

Seller's Agent in 2021
Stacey Bardfield
Mammoth Sierra Properties
(818) 519-0027
131 in this area
186 Total Sales
Map
Source: Mammoth Lakes Board of REALTORS® MLS
MLS Number: 220122
APN: 032-101-026-000
- 201 Juniper Springs Dr Unit Sunstone 203
- 636 Majestic Pines Dr Unit 21
- 64 Juniper Rd Unit 29
- 64 Pinehurst Dr Unit 102
- 3253 Meridian Blvd Unit 246
- 3253 Meridian Blvd Unit 214
- 3253 Meridian Blvd Unit 64
- 3253 Meridian Blvd Unit 208
- 1500 Lodestar Dr Unit 217
- 26 Sugar Pine Dr
- 136 Tyrol Ln Unit 7
- 555 Monterey Pine Rd Unit 35
- 98 Tyrol Ln Unit 306
- 2022 Lodestar Dr Unit 10
- 33 Bridges Ln Unit 16
- 20 Bridges Ln Unit 207
- 865 Majestic Pines Dr Unit 301
- 865 Majestic Pines Dr Unit 314
- 37 Bridges Ln
- 37 Bridges Ln Unit Lot
