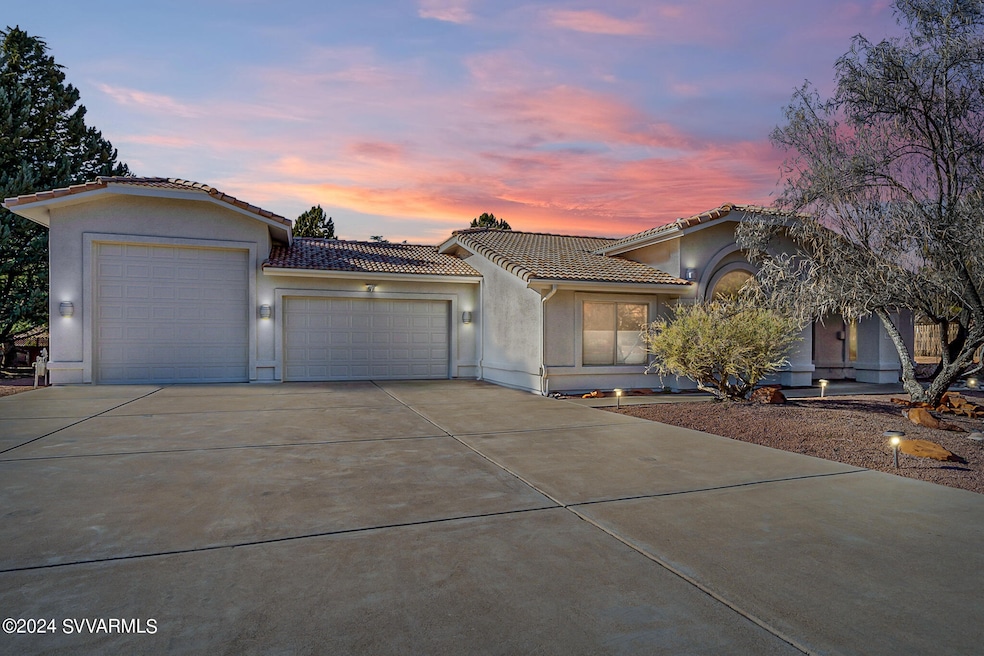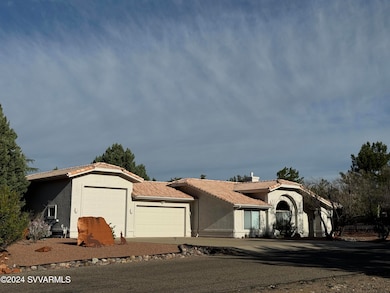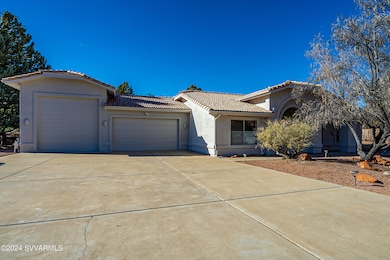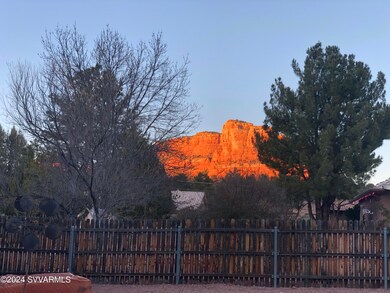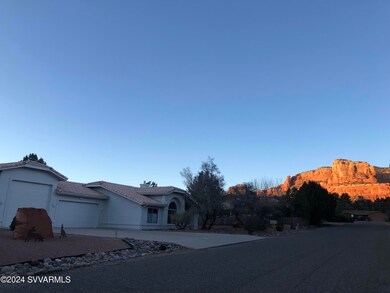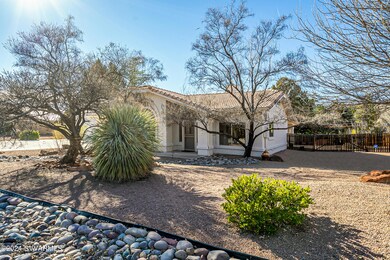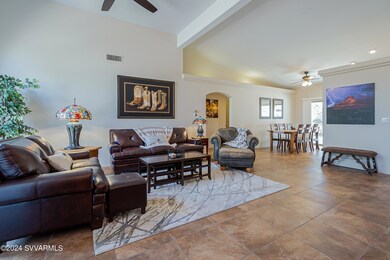
100 Kaibab Way Sedona, AZ 86351
Village of Oak Creek (Big Park) NeighborhoodHighlights
- Views of Red Rock
- Recreation Room
- Southwestern Architecture
- Spa
- Cathedral Ceiling
- Covered patio or porch
About This Home
As of August 2024One-of-a-kind!! Immaculate family home or perfect STR. Home sleeps 11, large lot, room for pool, extra large covered back patio, hot tub with bar area, huge driveway, plenty of parking, and no HOA. Not in VOCA. All living is on one level . . . no stairs throughout, including no stairs from the garage into the living areas and no stairs to access outdoor patio areas. Total square footage includes converted RV garage into heated & cooled living area/rec room with extra large TV, game tables, bunk beds, pull-out couch and room for kitchenette. Home is 1,601 sq ft, RV living area is 540 sq ft. Buyer to verify all info. Most furniture & accessories are included in the sale. List to be provided. Home is currently an active short term rental. Please do not bother tenants. Appointment needed.
Last Agent to Sell the Property
Posterity 44 LLC License #SA508728000 Listed on: 02/26/2024

Home Details
Home Type
- Single Family
Est. Annual Taxes
- $3,653
Year Built
- Built in 1996
Lot Details
- 0.42 Acre Lot
- Back Yard Fenced
- Landscaped
- Irrigation
Home Design
- Southwestern Architecture
- Slab Foundation
- Wood Frame Construction
- Tile Roof
- Stucco
Interior Spaces
- 2,141 Sq Ft Home
- 1-Story Property
- Cathedral Ceiling
- Ceiling Fan
- Gas Fireplace
- Double Pane Windows
- Vertical Blinds
- Window Screens
- Open Floorplan
- Recreation Room
- Views of Red Rock
- Fire and Smoke Detector
Kitchen
- Breakfast Bar
- Walk-In Pantry
- Electric Oven
- Range<<rangeHoodToken>>
- <<microwave>>
- Dishwasher
- Disposal
Flooring
- Concrete
- Tile
Bedrooms and Bathrooms
- 3 Bedrooms
- Split Bedroom Floorplan
- Dual Closets
- Walk-In Closet
- 2 Bathrooms
Laundry
- Dryer
- Washer
Parking
- 3 Car Garage
- Garage Door Opener
- Off-Street Parking
Outdoor Features
- Spa
- Covered patio or porch
Utilities
- Refrigerated Cooling System
- Evaporated cooling system
- Mini Split Heat Pump
- Hot Water Circulator
- Natural Gas Water Heater
- Private Sewer
- Phone Available
- Cable TV Available
Additional Features
- Level Entry For Accessibility
- Flood Zone Lot
Community Details
- Occc Est 1 3 Subdivision
Listing and Financial Details
- Assessor Parcel Number 40527641
Ownership History
Purchase Details
Home Financials for this Owner
Home Financials are based on the most recent Mortgage that was taken out on this home.Purchase Details
Home Financials for this Owner
Home Financials are based on the most recent Mortgage that was taken out on this home.Purchase Details
Purchase Details
Purchase Details
Purchase Details
Home Financials for this Owner
Home Financials are based on the most recent Mortgage that was taken out on this home.Purchase Details
Home Financials for this Owner
Home Financials are based on the most recent Mortgage that was taken out on this home.Purchase Details
Purchase Details
Home Financials for this Owner
Home Financials are based on the most recent Mortgage that was taken out on this home.Purchase Details
Home Financials for this Owner
Home Financials are based on the most recent Mortgage that was taken out on this home.Purchase Details
Similar Homes in Sedona, AZ
Home Values in the Area
Average Home Value in this Area
Purchase History
| Date | Type | Sale Price | Title Company |
|---|---|---|---|
| Warranty Deed | $1,200,000 | Empire Title | |
| Warranty Deed | $700,000 | Empire West Title Agency Llc | |
| Interfamily Deed Transfer | -- | None Available | |
| Interfamily Deed Transfer | -- | None Available | |
| Cash Sale Deed | $492,500 | Arizona Title Agency Inc | |
| Interfamily Deed Transfer | -- | Yavapai Title Agency | |
| Warranty Deed | $349,900 | Yavapai Title Agency | |
| Interfamily Deed Transfer | -- | -- | |
| Interfamily Deed Transfer | -- | Yavapai Coconino Title Agenc | |
| Warranty Deed | $222,900 | Yavapai Coconino Title Agenc | |
| Cash Sale Deed | $65,000 | Transnation Title Ins Co |
Mortgage History
| Date | Status | Loan Amount | Loan Type |
|---|---|---|---|
| Open | $1,050,000 | New Conventional | |
| Previous Owner | $200,000 | Credit Line Revolving | |
| Previous Owner | $240,900 | Purchase Money Mortgage | |
| Previous Owner | $124,000 | New Conventional | |
| Closed | $40,000 | No Value Available |
Property History
| Date | Event | Price | Change | Sq Ft Price |
|---|---|---|---|---|
| 07/17/2025 07/17/25 | Price Changed | $1,590,000 | -0.3% | $743 / Sq Ft |
| 06/14/2025 06/14/25 | Price Changed | $1,595,000 | -7.5% | $745 / Sq Ft |
| 06/07/2025 06/07/25 | For Sale | $1,725,000 | +43.8% | $806 / Sq Ft |
| 08/15/2024 08/15/24 | Sold | $1,200,000 | +0.8% | $560 / Sq Ft |
| 07/17/2024 07/17/24 | Pending | -- | -- | -- |
| 02/26/2024 02/26/24 | For Sale | $1,190,000 | +70.0% | $556 / Sq Ft |
| 06/01/2021 06/01/21 | Sold | $700,000 | -- | $437 / Sq Ft |
| 05/24/2021 05/24/21 | Pending | -- | -- | -- |
Tax History Compared to Growth
Tax History
| Year | Tax Paid | Tax Assessment Tax Assessment Total Assessment is a certain percentage of the fair market value that is determined by local assessors to be the total taxable value of land and additions on the property. | Land | Improvement |
|---|---|---|---|---|
| 2026 | $3,760 | $72,337 | -- | -- |
| 2024 | $3,653 | $75,913 | -- | -- |
| 2023 | $3,653 | $60,407 | $16,469 | $43,938 |
| 2022 | $3,588 | $46,971 | $13,492 | $33,479 |
| 2021 | $3,639 | $48,130 | $14,353 | $33,777 |
| 2020 | $3,316 | $0 | $0 | $0 |
| 2019 | $3,290 | $0 | $0 | $0 |
| 2018 | $3,129 | $0 | $0 | $0 |
| 2017 | $3,348 | $0 | $0 | $0 |
| 2016 | $3,303 | $0 | $0 | $0 |
| 2015 | -- | $0 | $0 | $0 |
| 2014 | -- | $0 | $0 | $0 |
Agents Affiliated with this Home
-
Jack Johnson

Seller's Agent in 2025
Jack Johnson
Posterity 44 LLC
(928) 202-2720
1 in this area
66 Total Sales
-
John Johnson

Seller's Agent in 2024
John Johnson
Posterity 44 LLC
(928) 300-9626
19 in this area
28 Total Sales
-
Grace Gedlek

Seller's Agent in 2021
Grace Gedlek
Coldwell Banker Realty
(928) 202-2722
41 in this area
50 Total Sales
Map
Source: Sedona Verde Valley Association of REALTORS®
MLS Number: 535393
APN: 405-27-641
- 90 Creek Rock Rd
- 95 Creek Rock Rd
- 26 S House Rock Rd
- 375 Verde Valley School Rd
- 15 Creek Rock Cir
- 126 Coronado Ct
- 110 Starlight Way
- 11 Skyline Cir
- 95 N House Rock Rd
- 7 Skyline Dr
- 205 Ridge Trail Dr Unit 41
- 130 Regan Rd
- 26 Rim Trail Cir Unit 50
- 105 E Saddlehorn Rd
- 120 Skyline Dr
- 60 Rain Trail Rd
- 35 Bent Tree Ct
- 49 Rim Trail Cir Unit 58
- 45 Yellow Hat Cir
- 130 Castle Rock Rd Unit 89
