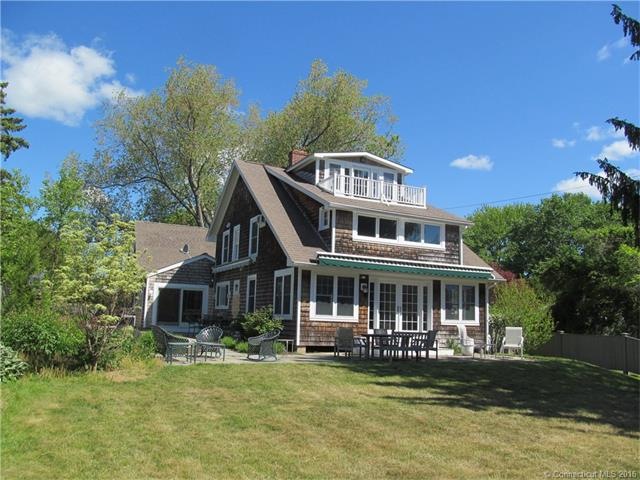
100 Kelsey Place Madison, CT 06443
Estimated Value: $1,142,000 - $1,255,891
Highlights
- Beach Front
- Colonial Architecture
- Attic
- Walter C. Polson Upper Middle School Rated A
- Finished Attic
- 1 Fireplace
About This Home
As of October 2016Deeded Beach Rights with water views yet NO FLOOD INSURANCE required. Year-round classic shingle-sided home has so much to offer. Newly remodeled kitchen with custom cabinetry, high end appliances, and quartz countertops. Great open floor plan. Wonderful outside entertaining area with bluestone patio, perennial gardens, stainless steel sink and custom awnings. 2nd floor has 3 bedrooms, full bath and laundry. 3rd floor is the Master Suite which includes bedroom, sitting area, full bath, balcony and water views. Cozy up in the living space near the fireplace or open up the French doors and allow the summer breezes to flood the home. Additional bonus room over garage, great for studio, playroom or overflow of guests. Over a half acre will meet all of your needs!
Last Agent to Sell the Property
William Raveis Real Estate License #RES.0786926 Listed on: 03/02/2016

Home Details
Home Type
- Single Family
Est. Annual Taxes
- $9,554
Year Built
- Built in 1925
Lot Details
- 0.56 Acre Lot
- Beach Front
- Level Lot
- Garden
HOA Fees
- $63 Monthly HOA Fees
Home Design
- Colonial Architecture
- Cedar Siding
Interior Spaces
- 2,800 Sq Ft Home
- 1 Fireplace
- Thermal Windows
- French Doors
- Water Views
- Crawl Space
- Finished Attic
Kitchen
- Oven or Range
- Dishwasher
Bedrooms and Bathrooms
- 4 Bedrooms
Laundry
- Dryer
- Washer
Parking
- 2 Car Attached Garage
- Automatic Garage Door Opener
- Driveway
Outdoor Features
- Walking Distance to Water
- Balcony
- Patio
Schools
- Island Avenue Elementary School
- Pboe Middle School
- Dr. Robert H. Brown Middle School
- Daniel Hand High School
Utilities
- Radiator
- Heating System Uses Oil
- Heating System Uses Oil Above Ground
- Oil Water Heater
- Cable TV Available
Community Details
- Association fees include lake/beach access
Ownership History
Purchase Details
Home Financials for this Owner
Home Financials are based on the most recent Mortgage that was taken out on this home.Purchase Details
Home Financials for this Owner
Home Financials are based on the most recent Mortgage that was taken out on this home.Purchase Details
Similar Homes in the area
Home Values in the Area
Average Home Value in this Area
Purchase History
| Date | Buyer | Sale Price | Title Company |
|---|---|---|---|
| Fajardo Elaine C | $730,000 | -- | |
| Rahr Timothy G | $754,000 | -- | |
| Pratt Henry | $205,000 | -- |
Mortgage History
| Date | Status | Borrower | Loan Amount |
|---|---|---|---|
| Open | Fajardo Elaine C | $639,000 | |
| Closed | Pratt Henry | $584,000 | |
| Previous Owner | Pratt Henry | $275,907 | |
| Previous Owner | Pratt Henry | $341,590 | |
| Previous Owner | Pratt Henry | $500,000 |
Property History
| Date | Event | Price | Change | Sq Ft Price |
|---|---|---|---|---|
| 10/20/2016 10/20/16 | Sold | $730,000 | -8.1% | $261 / Sq Ft |
| 08/16/2016 08/16/16 | Pending | -- | -- | -- |
| 03/02/2016 03/02/16 | For Sale | $794,000 | -- | $284 / Sq Ft |
Tax History Compared to Growth
Tax History
| Year | Tax Paid | Tax Assessment Tax Assessment Total Assessment is a certain percentage of the fair market value that is determined by local assessors to be the total taxable value of land and additions on the property. | Land | Improvement |
|---|---|---|---|---|
| 2024 | $14,870 | $675,900 | $340,900 | $335,000 |
| 2023 | $13,657 | $455,700 | $242,700 | $213,000 |
| 2022 | $13,402 | $455,700 | $242,700 | $213,000 |
| 2021 | $13,147 | $455,700 | $242,700 | $213,000 |
| 2020 | $12,919 | $455,700 | $242,700 | $213,000 |
| 2019 | $12,919 | $455,700 | $242,700 | $213,000 |
| 2018 | $11,564 | $412,400 | $182,600 | $229,800 |
| 2017 | $10,153 | $371,900 | $182,600 | $189,300 |
| 2016 | $9,852 | $371,900 | $182,600 | $189,300 |
| 2015 | $9,580 | $371,900 | $182,600 | $189,300 |
| 2014 | $18,246 | $724,900 | $477,100 | $247,800 |
Agents Affiliated with this Home
-
Shoreline Homes Team

Seller's Agent in 2016
Shoreline Homes Team
William Raveis Real Estate
(203) 500-2212
17 in this area
57 Total Sales
-
Barbara Goetsch

Buyer's Agent in 2016
Barbara Goetsch
William Pitt
(203) 927-7146
15 in this area
117 Total Sales
Map
Source: SmartMLS
MLS Number: N10113430
APN: MADI-000024-000000-000079
- 50 Whedon Ln
- 76 Neck Rd
- 108 Neck Rd
- 61 Governors Way
- 50 Oak Ave
- 114 Neck Rd
- 31 Stony Lane Lot 3 Rd
- 31 Stony Lane Lot 6 Rd
- 31 Stony Lane Lot 2 Rd
- 7 Meadow Ln
- 3 Arrowhead Rd
- 218 Neck Rd
- 36 Jannas Ln
- 00 Stone Rd
- 97 Mungertown Rd
- 16 Rockledge Dr
- 37 Lantern Hill Rd
- 94 Boston Post Rd
- 20 Cherry Ln
- 290 Neck Rd
- 100 Kelsey Place
- 93 Blakeman Rd
- 101 Overshores W
- 97 Overshores W
- 97 Overshores W
- 86 Kelsey Place
- 89 Overshores W
- 109 Overshores W
- 84 Kelsey Place
- 84 Kelsey Place
- 89 Blakeman Rd
- 58E Kelsey Place
- 58 Kelsey Place
- 83 Overshores W
- 100 Overshores E
- 113 Overshores W
- 83 Blakeman Rd
- 80 Kelsey Place
- 107 Blakeman Rd
- 110 Overshores E
