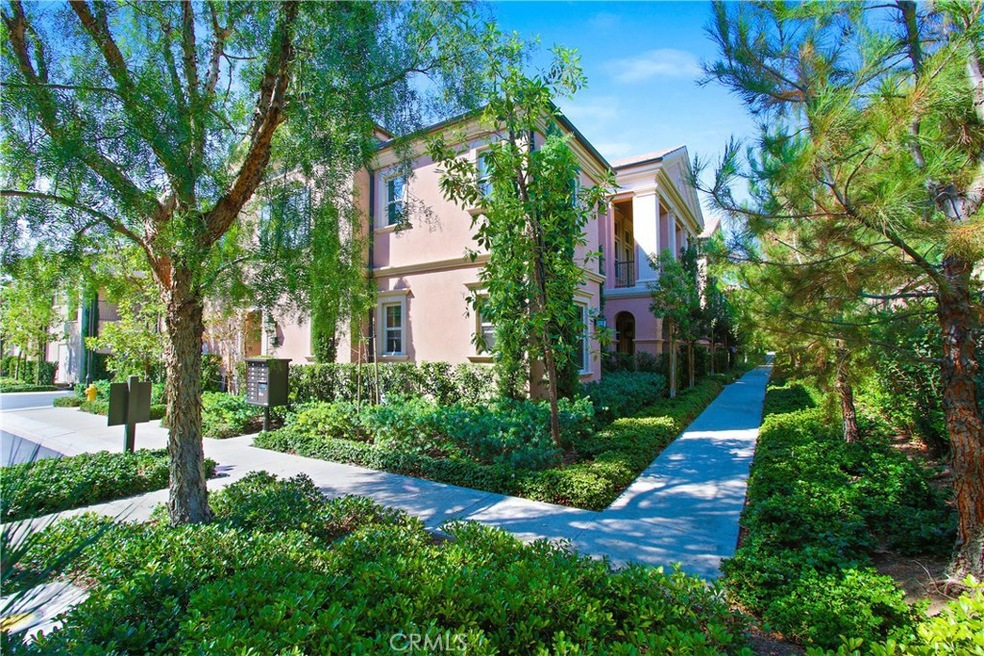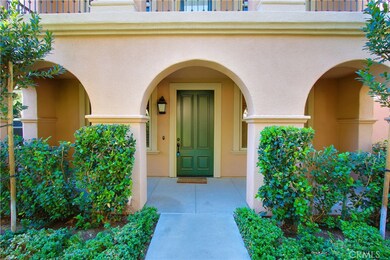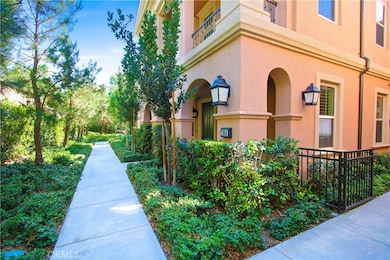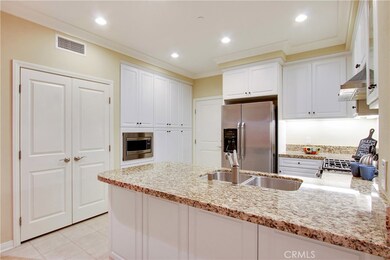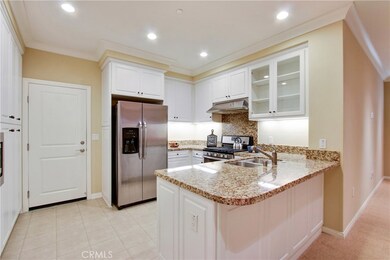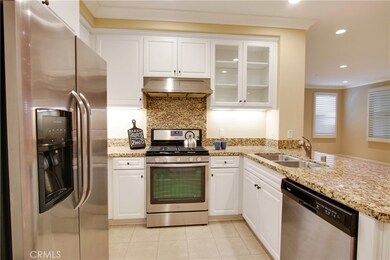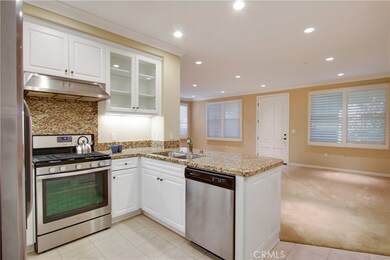
100 Kempton Irvine, CA 92620
Woodbury and Stonegate NeighborhoodHighlights
- Newly Remodeled
- Heated Spa
- Updated Kitchen
- Stonegate Elementary School Rated A
- Custom Home
- 4-minute walk to Stonegate Park
About This Home
As of September 2017Rare end unit with a fabulous layout which can function as a TWO BEDROOM or a one bedroom with a den or office depending on your needs! Great value -- recent sales on this exact floor plan range as high as $569,000. Boasting 1,129 sq. ft. of living space, this sun drenched and charming home built in 2014(!) has an open floor plan and a pretty garden like greenbelt view. All the rooms are spacious and there are many upgrades throughout! Relax in the cheerful extra large great room which has big picture windows, fresh paint, crown molding and recessed lighting. Enjoy cooking in the gorgeous kitchen which boasts custom beveled cabinets, high end stainless appliances, granite counters, roll out shelving and lots of storage. The serene master bedroom has windows on three sides, a large en suite master bath with dual sinks and a walk in closet. The den/office has ample space and is most often used as a second bedroom. There is a full size washer and dryer and a private garage with additional storage. All appliances stay! Stonegate at Santa Clara is a resort like community with many amenities. Enjoy a glass of wine on your front porch or take advantage of all the fun nearby -- you are steps away from pools, parks, gardens, tennis, basketball and hiking trails and in close proximity to Stonegate Elementary School, Woodbury Town Center, restaurants, entertainment and much more!
Last Agent to Sell the Property
Vylla Home, Inc. License #01371114 Listed on: 07/16/2017
Last Buyer's Agent
Clay Jorth
Seven Gables Real Estate License #01915655
Property Details
Home Type
- Condominium
Est. Annual Taxes
- $9,153
Year Built
- Built in 2014 | Newly Remodeled
Lot Details
- End Unit
- Two or More Common Walls
- Landscaped
HOA Fees
Parking
- 1 Car Direct Access Garage
- Parking Available
Home Design
- Custom Home
- Turnkey
- Slab Foundation
- Stucco
Interior Spaces
- 1,129 Sq Ft Home
- Open Floorplan
- Bar
- Crown Molding
- Recessed Lighting
- Double Pane Windows
- Custom Window Coverings
- Blinds
- Great Room
- Family Room Off Kitchen
- Den
- Park or Greenbelt Views
Kitchen
- Updated Kitchen
- Open to Family Room
- Eat-In Kitchen
- Gas Oven
- Gas Cooktop
- <<microwave>>
- Ice Maker
- Dishwasher
- Granite Countertops
- Disposal
Bedrooms and Bathrooms
- 1 Bedroom | 2 Main Level Bedrooms
- Walk-In Closet
- Remodeled Bathroom
- Dual Vanity Sinks in Primary Bathroom
- <<tubWithShowerToken>>
Laundry
- Laundry Room
- Laundry in Kitchen
- Stacked Washer and Dryer
Home Security
Pool
- Heated Spa
- In Ground Spa
Outdoor Features
- Covered patio or porch
- Exterior Lighting
Location
- Property is near a park
Schools
- Stonegate Elementary School
- Jeffery Trail Middle School
- Northwood High School
Utilities
- Central Heating and Cooling System
- Natural Gas Connected
- Gas Water Heater
Listing and Financial Details
- Tax Lot 1
- Tax Tract Number 935
- Assessor Parcel Number 93542204
Community Details
Overview
- Santa Clara Neigh Assoc Association, Phone Number (949) 768-7261
- Stonegate Village Community Association, Phone Number (949) 768-7261
Amenities
- Outdoor Cooking Area
- Community Barbecue Grill
- Picnic Area
Recreation
- Community Playground
- Community Pool
- Community Spa
Security
- Carbon Monoxide Detectors
- Fire and Smoke Detector
Ownership History
Purchase Details
Home Financials for this Owner
Home Financials are based on the most recent Mortgage that was taken out on this home.Purchase Details
Home Financials for this Owner
Home Financials are based on the most recent Mortgage that was taken out on this home.Similar Homes in Irvine, CA
Home Values in the Area
Average Home Value in this Area
Purchase History
| Date | Type | Sale Price | Title Company |
|---|---|---|---|
| Deed | $530,000 | First American Title Co | |
| Grant Deed | $374,500 | First American Title Company |
Mortgage History
| Date | Status | Loan Amount | Loan Type |
|---|---|---|---|
| Previous Owner | $350,000 | New Conventional | |
| Previous Owner | $280,550 | New Conventional |
Property History
| Date | Event | Price | Change | Sq Ft Price |
|---|---|---|---|---|
| 07/15/2025 07/15/25 | For Sale | $949,999 | 0.0% | $841 / Sq Ft |
| 05/12/2023 05/12/23 | Rented | $3,000 | 0.0% | -- |
| 05/05/2023 05/05/23 | Under Contract | -- | -- | -- |
| 05/05/2023 05/05/23 | Off Market | $3,000 | -- | -- |
| 04/28/2023 04/28/23 | Price Changed | $3,000 | -6.3% | $3 / Sq Ft |
| 04/08/2023 04/08/23 | For Rent | $3,200 | +33.3% | -- |
| 08/22/2019 08/22/19 | Rented | $2,400 | 0.0% | -- |
| 08/21/2019 08/21/19 | Under Contract | -- | -- | -- |
| 08/18/2019 08/18/19 | Off Market | $2,400 | -- | -- |
| 08/12/2019 08/12/19 | For Rent | $2,400 | 0.0% | -- |
| 09/11/2017 09/11/17 | Sold | $530,000 | -1.7% | $469 / Sq Ft |
| 08/13/2017 08/13/17 | Pending | -- | -- | -- |
| 08/08/2017 08/08/17 | Price Changed | $539,000 | -2.0% | $477 / Sq Ft |
| 07/16/2017 07/16/17 | For Sale | $550,000 | 0.0% | $487 / Sq Ft |
| 06/11/2016 06/11/16 | Rented | $2,250 | 0.0% | -- |
| 05/25/2016 05/25/16 | For Rent | $2,250 | +15.4% | -- |
| 01/10/2014 01/10/14 | Rented | $1,950 | -7.1% | -- |
| 01/10/2014 01/10/14 | For Rent | $2,100 | -- | -- |
Tax History Compared to Growth
Tax History
| Year | Tax Paid | Tax Assessment Tax Assessment Total Assessment is a certain percentage of the fair market value that is determined by local assessors to be the total taxable value of land and additions on the property. | Land | Improvement |
|---|---|---|---|---|
| 2024 | $9,153 | $591,223 | $382,094 | $209,129 |
| 2023 | $9,010 | $579,631 | $374,602 | $205,029 |
| 2022 | $8,885 | $568,266 | $367,257 | $201,009 |
| 2021 | $8,762 | $557,124 | $360,056 | $197,068 |
| 2020 | $8,700 | $551,412 | $356,364 | $195,048 |
| 2019 | $8,587 | $540,600 | $349,376 | $191,224 |
| 2018 | $7,719 | $530,000 | $342,525 | $187,475 |
| 2017 | $7,099 | $395,117 | $202,984 | $192,133 |
| 2016 | $7,020 | $387,370 | $199,004 | $188,366 |
| 2015 | $6,962 | $381,552 | $196,015 | $185,537 |
| 2014 | $7,053 | $374,078 | $192,175 | $181,903 |
Agents Affiliated with this Home
-
Will Sinon

Seller's Agent in 2025
Will Sinon
Kielty Realty
(949) 637-0083
40 Total Sales
-
Thomas Grimes

Seller's Agent in 2023
Thomas Grimes
Realty One Group West
(909) 595-6697
38 Total Sales
-
Janice Konkol

Seller's Agent in 2019
Janice Konkol
First Team Real Estate
(714) 624-3052
28 Total Sales
-
Lorri Quiett

Seller's Agent in 2017
Lorri Quiett
Vylla Home, Inc.
(562) 682-3130
139 Total Sales
-
C
Buyer's Agent in 2017
Clay Jorth
Seven Gables Real Estate
-
Bryant Hull
B
Seller's Agent in 2016
Bryant Hull
HT Real Estate Investments Inc
(714) 899-2200
2 Total Sales
Map
Source: California Regional Multiple Listing Service (CRMLS)
MLS Number: PW17162106
APN: 935-422-04
