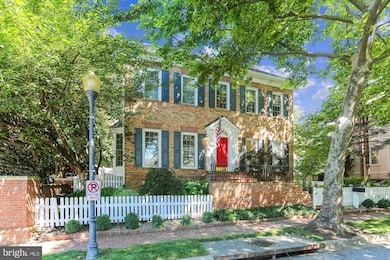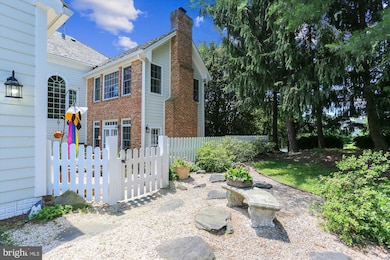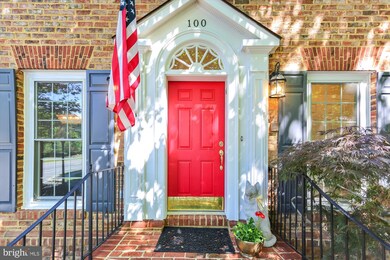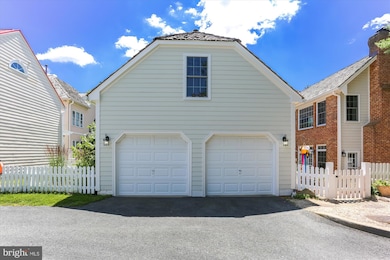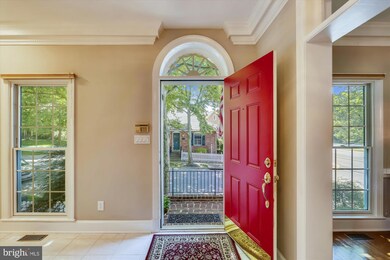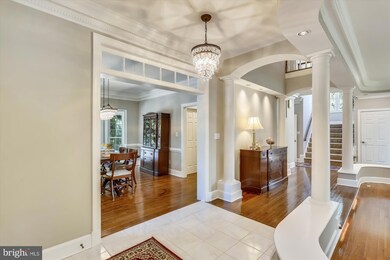100 Kent Oaks Way Gaithersburg, MD 20878
Kentlands NeighborhoodHighlights
- Colonial Architecture
- Deck
- No HOA
- Rachel Carson Elementary School Rated A
- 2 Fireplaces
- Community Pool
About This Home
Spacious Former Model Home for Rent – $4,600/month | Kentlands Area
4 Beds | 3 Baths | 3,560 Sq Ft
Available for tours and to rent on July 2nd
This spectacular and spacious 4-bedroom, 3-bath former model home offers 3,560 square feet of beautifully updated living space with high-end renovations throughout.
The fabulous main level features marble and hardwood floors, two cozy fireplaces, and a bright, open layout perfect for entertaining. A generous kitchen opens to the family room and offers abundant space for cooking and gathering. You'll also find a renovated powder room and plenty of natural light throughout the home.
Upstairs, the show-stopping owner’s suite includes a large sitting room and a luxurious en-suite bath featuring a spa shower, granite counters, and custom tilework. Three additional well-sized bedrooms provide room for family, guests, or office use.
All major systems—including the roof, HVAC, water heater, and windows—have been recently replaced. The home sits on a large lot with a deck and private patio, ideal for relaxing or hosting outdoors.
Located just minutes from Route 28 and close to all Kentlands amenities, including lakes, scenic walking paths, schools, and Kentlands’ vibrant downtown with shopping, dining, and entertainment.
** Dogs allowed on a case by case basis with $25 additional per month and $500 sec dep. ** All Adults must fill out an Application, you will be asked to upload a paystub and copy of drivers license in the application.
Available now – schedule your private tour today!
Home Details
Home Type
- Single Family
Est. Annual Taxes
- $12,430
Year Built
- Built in 1990
Lot Details
- 6,174 Sq Ft Lot
- Property is Fully Fenced
- Property is zoned MXD
Parking
- 2 Car Attached Garage
- Rear-Facing Garage
Home Design
- Colonial Architecture
- Brick Exterior Construction
- Permanent Foundation
Interior Spaces
- 3,560 Sq Ft Home
- Property has 3 Levels
- 2 Fireplaces
- Wood Burning Fireplace
- Fireplace Mantel
- Bay Window
- Atrium Windows
- Entrance Foyer
- Family Room
- Sitting Room
- Living Room
- Dining Room
- Library
- Partially Finished Basement
Kitchen
- Built-In Oven
- Cooktop
- Dishwasher
- Disposal
Bedrooms and Bathrooms
- 4 Bedrooms
- En-Suite Primary Bedroom
Laundry
- Laundry Room
- Laundry on main level
- Dryer
- Washer
Outdoor Features
- Deck
Schools
- Rachel Carson Elementary School
- Lakelands Park Middle School
- Quince Orchard High School
Utilities
- Central Heating and Cooling System
- Natural Gas Water Heater
Listing and Financial Details
- Residential Lease
- Security Deposit $4,600
- Tenant pays for all utilities, electricity, gas, HVAC maintenance, lawn/tree/shrub care, light bulbs/filters/fuses/alarm care, minor interior maintenance, water
- Rent includes hoa/condo fee, community center, pool maintenance, sewer, trash removal, recreation facility
- No Smoking Allowed
- 12-Month Min and 24-Month Max Lease Term
- Available 7/2/25
- $50 Application Fee
- $350 Repair Deductible
- Assessor Parcel Number 160902880527
Community Details
Overview
- No Home Owners Association
- Kentlands Gatehouse Subdivision
- Property Manager
Recreation
- Community Pool
Pet Policy
- Limit on the number of pets
- Pet Deposit $500
- $25 Monthly Pet Rent
- Dogs Allowed
Map
Source: Bright MLS
MLS Number: MDMC2186786
APN: 09-02880527
- 114 Lake St
- 34 Owens Glen Ct
- 11920 Darnestown Rd Unit V-4-C
- 11516 Darnestown Rd
- 147 Little Quarry Rd
- 4 Citrus Grove Ct
- 11512 Cherry Grove Dr
- 612 Kent Oaks Way
- 217 Hart Rd
- 152 Thurgood St
- 461 Clayhall St
- 326 Little Quarry Rd
- 311 Inspiration Ln
- 319 Chestertown St
- 414 Kersten St
- 713 Bright Meadow Dr
- 317 Cross Green St Unit 317A
- 623 Main St Unit B
- 15237 Apricot Ln
- 622B Main St

