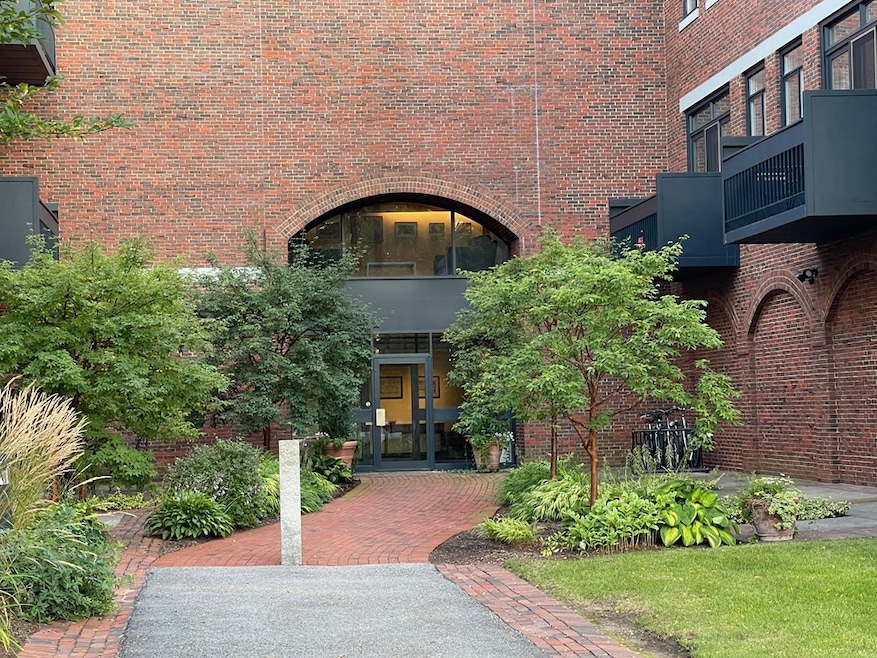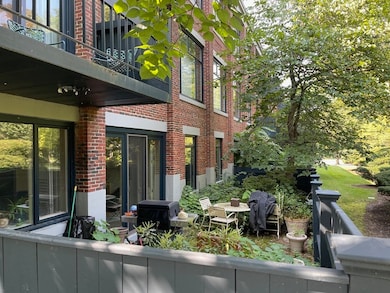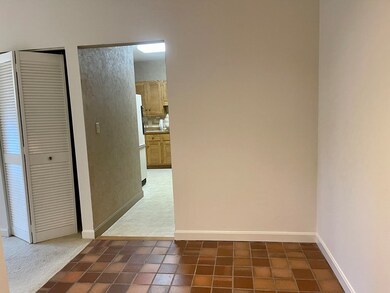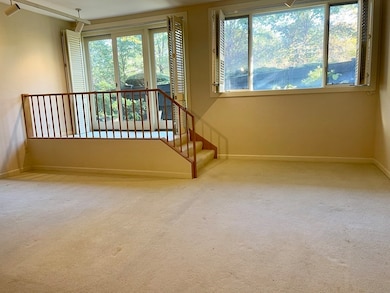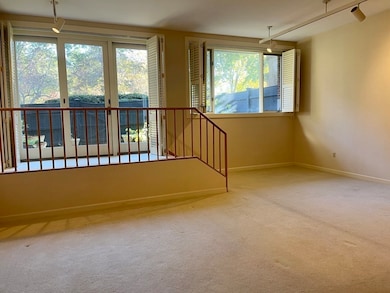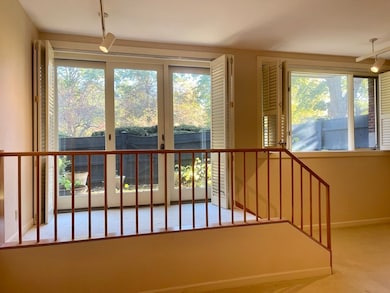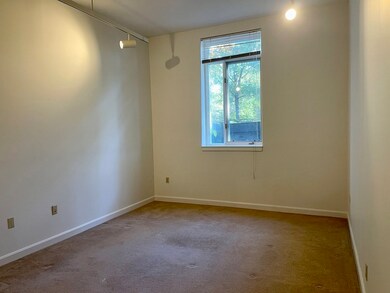
100 Keyes Rd Unit 104 Concord, MA 01742
Highlights
- Main Floor Primary Bedroom
- Jogging Path
- Intercom
- Alcott Elementary School Rated A
- Enclosed patio or porch
- Cooling Available
About This Home
Live in the heart of Concord Center! This rare and spacious 2-bedroom, 2-bathroom condo boasts soaring ceilings and a private fenced patio, all nestled within the charming confines of Concord's premier Milldam Square. Step out of your private back door, and you'll find yourself on Milldam Square's lush front lawn, just moments away from everything this historic town has to offer. Inside, high ceilings and soundproof walls create a tranquil oasis. This professionally managed unit also includes the convenience of in-unit laundry. Additionally, you'll have the luxury of 2 deeded parking spaces, a clubroom for your enjoyment, and extra storage space. The location couldn't be more ideal, with nearby schools, playgrounds, trails, the commuter rail, library, and a variety of shops and restaurants all within easy reach. Don't miss this opportunity to make this spacious condo your home sweet home.
Condo Details
Home Type
- Condominium
Est. Annual Taxes
- $94
Year Built
- Built in 1952
Parking
- 2 Car Parking Spaces
Interior Spaces
- 1,306 Sq Ft Home
- Sliding Doors
- Wall to Wall Carpet
- Exterior Basement Entry
- Intercom
Kitchen
- Range
- Dishwasher
Bedrooms and Bathrooms
- 2 Bedrooms
- Primary Bedroom on Main
- 2 Full Bathrooms
Laundry
- Laundry in unit
- Dryer
- Washer
Schools
- Alcott Elementary School
- CMS Middle School
- CCHS High School
Utilities
- Cooling Available
- Heating System Uses Natural Gas
Additional Features
- Enclosed patio or porch
- Property is near schools
Listing and Financial Details
- Security Deposit $3,200
- Property Available on 6/1/25
- Rent includes hot water, gas, sewer, trash collection, snow removal, gardener, extra storage
- 12 Month Lease Term
- Assessor Parcel Number M:9H B:1703 L:104,454962
Community Details
Overview
- Property has a Home Owners Association
Amenities
- Common Area
- Shops
Recreation
- Park
- Jogging Path
Pet Policy
- No Pets Allowed
Map
About the Listing Agent

With over 20 years of real estate experience, and having been part of a nationally recognized top-producing team at Coldwell Banker Realty, Peggy Dowcett has both deep and broad expertise in the luxury home and new construction arenas. Her extensive experience and her proven track record with buyers, sellers and home builders have provided her with a deep understanding of local markets and the ability to adeptly fulfill a wide range of clients’ real estate needs.
Peggy's approach to
Peggy's Other Listings
Source: MLS Property Information Network (MLS PIN)
MLS Number: 73373988
APN: CONC-000009H-001703-000104
